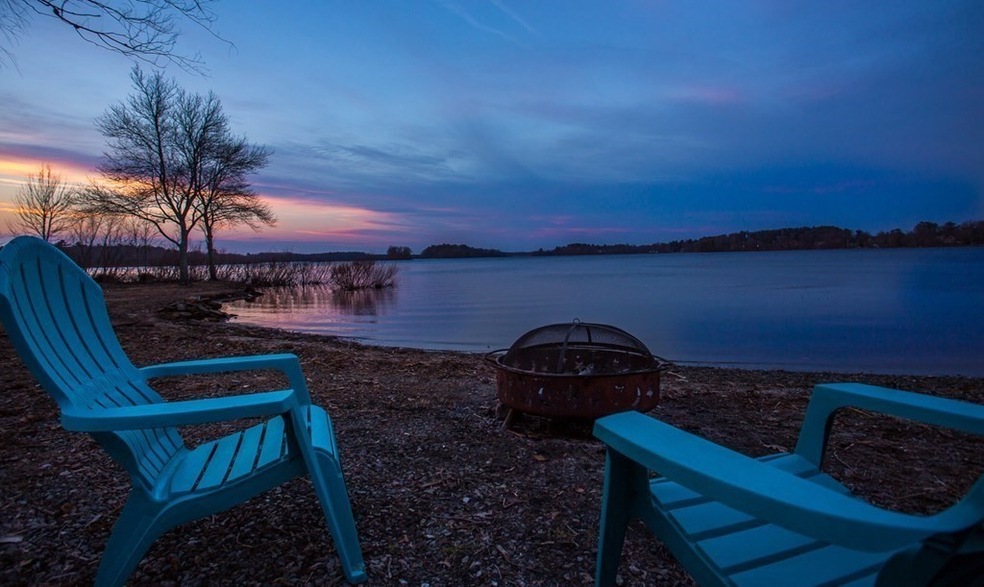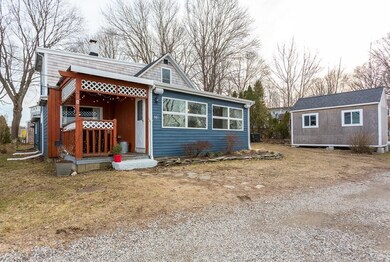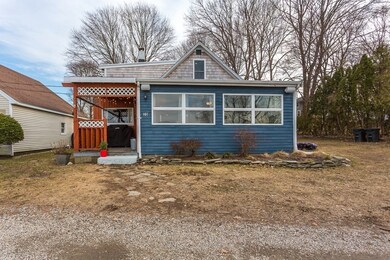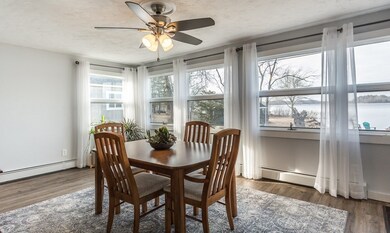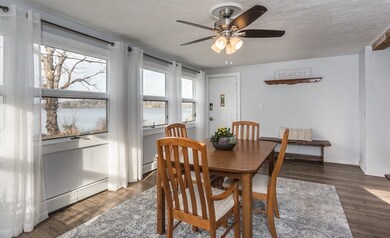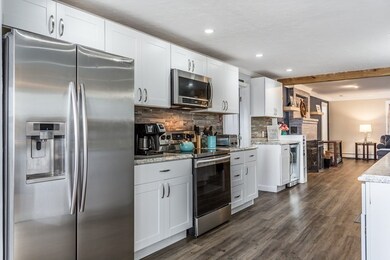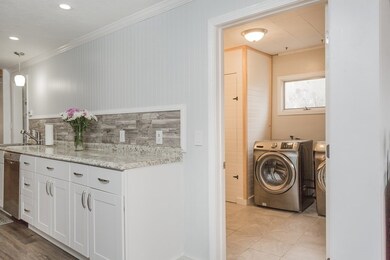
20 Goodwater Way Bridgewater, MA 02324
Estimated Value: $529,000 - $560,821
Highlights
- Public Water Access
- Scenic Views
- Deck
- Medical Services
- Waterfront
- Contemporary Architecture
About This Home
As of April 2021**OPEN HOUSE 3/20 from 11-1**Ever dream of living lake side? This renovated home sits right on Lake Nippenicket locally known as the "nip" offering some of the most breathtaking sunset views in New England. This home offers 2-3 bedrooms and a nice open floor plan with picturesque windows with amazing views. The first floors features a formal dining room, newly updated kitchen with s/s appliances, new counters and ample white cabinetry, a family room with a white washed brick faced fireplace with a wood stove and 2 bedrooms with an enclosed 3 season porch! The second floor is a nice bonus with a lofted suite and full bath. This home has many updates including a brand new roof and not one but 2 large sheds perfect for your additional storage needs. This is everything you dream of and all for under $400k! Get ready to start your lake life living life filled with kayaking, fishing and amazing views with direct water access! *HIGHEST & BEST OFFERS ARE DUE BY 5pm on 3/22*
Last Agent to Sell the Property
Nichole Sliney Realty Team Listed on: 03/15/2021
Home Details
Home Type
- Single Family
Est. Annual Taxes
- $4,132
Year Built
- Built in 1920
Lot Details
- 0.28 Acre Lot
- Waterfront
- Property fronts a private road
Home Design
- Contemporary Architecture
- Cottage
- Block Foundation
- Frame Construction
- Shingle Roof
- Rubber Roof
Interior Spaces
- 1,890 Sq Ft Home
- 1 Fireplace
- Insulated Windows
- Screened Porch
- Scenic Vista Views
- Storm Windows
Kitchen
- Range
- Dishwasher
- Wine Refrigerator
Flooring
- Carpet
- Vinyl
Bedrooms and Bathrooms
- 2 Bedrooms
- 2 Full Bathrooms
Basement
- Partial Basement
- Crawl Space
Parking
- 4 Car Parking Spaces
- Stone Driveway
Outdoor Features
- Public Water Access
- Walking Distance to Water
- Bulkhead
- Deck
- Outdoor Storage
Location
- Property is near public transit
- Property is near schools
Schools
- Mitchell Elementary School
- Bridgewater Middle School
- Bridge / Rayn High School
Utilities
- No Cooling
- Wood Insert Heater
- 2 Heating Zones
- Baseboard Heating
- 100 Amp Service
- Oil Water Heater
- Private Sewer
Community Details
- Medical Services
- Shops
Listing and Financial Details
- Assessor Parcel Number M:083 L:022,933381
Ownership History
Purchase Details
Home Financials for this Owner
Home Financials are based on the most recent Mortgage that was taken out on this home.Purchase Details
Home Financials for this Owner
Home Financials are based on the most recent Mortgage that was taken out on this home.Purchase Details
Purchase Details
Home Financials for this Owner
Home Financials are based on the most recent Mortgage that was taken out on this home.Similar Homes in Bridgewater, MA
Home Values in the Area
Average Home Value in this Area
Purchase History
| Date | Buyer | Sale Price | Title Company |
|---|---|---|---|
| Campbell Shane | $415,000 | None Available | |
| Bellucci Christopher | $196,000 | -- | |
| Fnma | $225,000 | -- | |
| Shannon Geremy | $265,000 | -- |
Mortgage History
| Date | Status | Borrower | Loan Amount |
|---|---|---|---|
| Open | Campbell Shane | $407,483 | |
| Previous Owner | Bellucci Christopher | $264,000 | |
| Previous Owner | Bellucci Christopher | $202,166 | |
| Previous Owner | Ugo Marjorie I | $265,000 | |
| Previous Owner | Ugo Marjorie I | $50,000 |
Property History
| Date | Event | Price | Change | Sq Ft Price |
|---|---|---|---|---|
| 04/29/2021 04/29/21 | Sold | $415,000 | +9.2% | $220 / Sq Ft |
| 03/22/2021 03/22/21 | Pending | -- | -- | -- |
| 03/15/2021 03/15/21 | For Sale | $379,900 | +93.8% | $201 / Sq Ft |
| 02/02/2016 02/02/16 | Sold | $196,000 | -2.0% | $104 / Sq Ft |
| 12/01/2015 12/01/15 | Pending | -- | -- | -- |
| 10/15/2015 10/15/15 | Price Changed | $199,900 | -7.0% | $106 / Sq Ft |
| 09/15/2015 09/15/15 | Price Changed | $214,900 | -4.4% | $114 / Sq Ft |
| 08/12/2015 08/12/15 | For Sale | $224,900 | -- | $119 / Sq Ft |
Tax History Compared to Growth
Tax History
| Year | Tax Paid | Tax Assessment Tax Assessment Total Assessment is a certain percentage of the fair market value that is determined by local assessors to be the total taxable value of land and additions on the property. | Land | Improvement |
|---|---|---|---|---|
| 2025 | $5,573 | $471,100 | $182,900 | $288,200 |
| 2024 | $5,424 | $446,800 | $174,200 | $272,600 |
| 2023 | $5,363 | $417,700 | $162,700 | $255,000 |
| 2022 | $4,577 | $319,600 | $142,800 | $176,800 |
| 2021 | $4,179 | $288,600 | $127,500 | $161,100 |
| 2020 | $4,132 | $280,500 | $122,600 | $157,900 |
| 2019 | $4,090 | $275,800 | $122,600 | $153,200 |
| 2018 | $4,021 | $264,700 | $119,000 | $145,700 |
| 2017 | $3,960 | $253,700 | $119,000 | $134,700 |
| 2016 | $3,837 | $246,900 | $116,700 | $130,200 |
| 2015 | $3,872 | $238,400 | $113,300 | $125,100 |
| 2014 | $3,793 | $233,400 | $109,900 | $123,500 |
Agents Affiliated with this Home
-
Nichole Sliney Realty Team
N
Seller's Agent in 2021
Nichole Sliney Realty Team
Nichole Sliney Realty Team
(508) 361-2850
33 in this area
291 Total Sales
-
N
Seller's Agent in 2016
New Neighbor Realty Team
Real Broker Ma, LLC
1 in this area
99 Total Sales
-

Buyer's Agent in 2016
Beth Millar
DCU Realty - Marlboro
(774) 571-2309
Map
Source: MLS Property Information Network (MLS PIN)
MLS Number: 72798196
APN: BRID-000083-000000-000022
- 175 Lakeside Dr
- 29 Saddle Dr
- 60 Paddock Rd
- 103 Crimson St
- 738 N Main St
- 1540 Broadway Unit 28
- 57 Mark Dr
- 132 Cynthia Dr
- 6 Maplewood Ln Unit 21-3
- 101 Titicut Rd
- 1789 Broadway
- 186 White St
- 138 Carver St
- R85 Boxwood Ln
- 120 Carver St
- 82 Boxwood Ln
- 45 Heather Hills Dr
- 10 Hunters Dr
- 20 Sully Rd
- 109 Broadway
- 20 Goodwater Way
- 10 Goodwater Way
- 30 Goodwater Way
- 2095 Pleasant St
- 5 Lakeview Park Ln
- 2057 Pleasant St
- 15 Lakeview Park Ln
- 2055 Pleasant St
- 50 Goodwater Way
- 10 Lakeview Park Ln
- 2045 Pleasant St
- 20 Lakeview Park Ln
- 5 Sunset Ln
- 2035 Pleasant St
- 15 Sunset Ln
- 80 Goodwater Way
- 2115 Pleasant St
- 2205 Summit Dr Unit 2205
- 90 Goodwater Way
- 85 Goodwater Way
