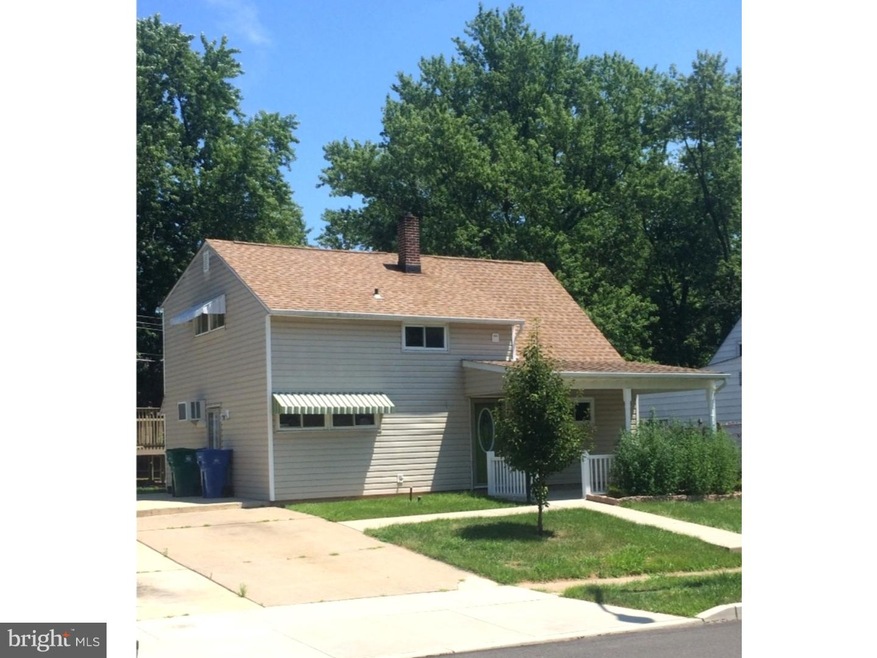
20 Grand Pine Rd Levittown, PA 19057
Goldenridge NeighborhoodEstimated Value: $350,000 - $382,000
Highlights
- Cape Cod Architecture
- Eat-In Kitchen
- Living Room
- No HOA
- Cooling System Mounted In Outer Wall Opening
- Laundry Room
About This Home
As of October 2016Welcome Home to 20 GRAND PINE ROAD! A great opportunity to own in the Goldenridge section of Levittown. This expanded cape sits on a well maintained lot and has the potential to be your dream home. 5 bedrooms and 2 bathrooms give you plenty of privacy throughout the property. Newer sidewalks with extra parking to host friends and family. Investors, handymen and dreamers welcome! We encourage you to do your homework, why pay for someone else's vision when you have the opportunity to make this house your HOME! Price reflects potential investment of your finishing touches. Will not last so don't waste this opportunity to steal this diamond in the rough!
Last Agent to Sell the Property
John Zusin
RE/MAX Elite Listed on: 07/23/2016
Last Buyer's Agent
Alisia Bell
RE/MAX Elite License #TREND:60062755
Home Details
Home Type
- Single Family
Year Built
- Built in 1954
Lot Details
- 6,000 Sq Ft Lot
- Lot Dimensions are 60x100
- Property is zoned R3
Home Design
- Cape Cod Architecture
- Vinyl Siding
Interior Spaces
- 1,550 Sq Ft Home
- Property has 1.5 Levels
- Family Room
- Living Room
- Dining Room
- Eat-In Kitchen
Bedrooms and Bathrooms
- 5 Bedrooms
- En-Suite Primary Bedroom
- 2 Full Bathrooms
Laundry
- Laundry Room
- Laundry on upper level
Parking
- 3 Open Parking Spaces
- 3 Parking Spaces
- Private Parking
- Driveway
Utilities
- Cooling System Mounted In Outer Wall Opening
- Heating System Uses Oil
- Electric Water Heater
Community Details
- No Home Owners Association
- Goldenridge Subdivision
Listing and Financial Details
- Tax Lot 256
- Assessor Parcel Number 05-037-256
Ownership History
Purchase Details
Home Financials for this Owner
Home Financials are based on the most recent Mortgage that was taken out on this home.Purchase Details
Purchase Details
Home Financials for this Owner
Home Financials are based on the most recent Mortgage that was taken out on this home.Purchase Details
Similar Homes in Levittown, PA
Home Values in the Area
Average Home Value in this Area
Purchase History
| Date | Buyer | Sale Price | Title Company |
|---|---|---|---|
| Xi Ji | $140,000 | None Available | |
| Advanture Group Llc | $113,000 | None Available | |
| Faust Wayne | $147,500 | -- | |
| Walter Peter L | $99,000 | -- |
Mortgage History
| Date | Status | Borrower | Loan Amount |
|---|---|---|---|
| Previous Owner | Faust Wayne | $16,971 | |
| Previous Owner | Faust Wayne | $8,057 | |
| Previous Owner | Faust Wayne | $230,480 | |
| Previous Owner | Faust Wayne | $216,000 | |
| Previous Owner | Faust Wayne | $134,741 |
Property History
| Date | Event | Price | Change | Sq Ft Price |
|---|---|---|---|---|
| 10/04/2016 10/04/16 | Sold | $140,000 | -12.5% | $90 / Sq Ft |
| 09/23/2016 09/23/16 | Pending | -- | -- | -- |
| 07/23/2016 07/23/16 | For Sale | $159,999 | -- | $103 / Sq Ft |
Tax History Compared to Growth
Tax History
| Year | Tax Paid | Tax Assessment Tax Assessment Total Assessment is a certain percentage of the fair market value that is determined by local assessors to be the total taxable value of land and additions on the property. | Land | Improvement |
|---|---|---|---|---|
| 2024 | $4,128 | $15,200 | $3,960 | $11,240 |
| 2023 | $4,097 | $15,200 | $3,960 | $11,240 |
| 2022 | $4,097 | $15,200 | $3,960 | $11,240 |
| 2021 | $4,097 | $15,200 | $3,960 | $11,240 |
| 2020 | $4,097 | $15,200 | $3,960 | $11,240 |
| 2019 | $4,082 | $15,200 | $3,960 | $11,240 |
| 2018 | $4,017 | $15,200 | $3,960 | $11,240 |
| 2017 | $3,956 | $15,200 | $3,960 | $11,240 |
| 2016 | $3,956 | $15,200 | $3,960 | $11,240 |
| 2015 | $2,794 | $15,200 | $3,960 | $11,240 |
| 2014 | $2,794 | $15,200 | $3,960 | $11,240 |
Agents Affiliated with this Home
-
J
Seller's Agent in 2016
John Zusin
RE/MAX
-

Buyer's Agent in 2016
Alisia Bell
RE/MAX
Map
Source: Bright MLS
MLS Number: 1003878067
APN: 05-037-256
- 12 Geranium Rd
- 59 Granite Rd
- 23 Winding Rd
- 55 Grapevine Rd
- 7 Wildflower Rd
- 15 Wildflower Rd
- 9 Woodbine Rd
- 16 Indigo Rd
- 60 Inland Rd
- 17 Indigo Rd
- 30 Orangewood Dr
- 165 Idlewild Rd
- 254 Goldenridge Dr
- 61 Orangewood Dr
- 56 Orangewood Dr
- 3715 Reedman Ave
- 1019 Green Ln
- 23 Inbrook Rd
- 14 Inland Rd
- 9 Verdant Rd
- 20 Grand Pine Rd
- 24 Grand Pine Rd
- 18 Grand Pine Rd
- 35 Gingerbush Rd
- 14 Grand Pine Rd
- 39 Gingerbush Rd
- 33 Gingerbush Rd
- 28 Grand Pine Rd
- 23 Grand Pine Rd
- 19 Grand Pine Rd
- 41 Gingerbush Rd
- 17 Grand Pine Rd
- 25 Grand Pine Rd
- 29 Gingerbush Rd
- 12 Grand Pine Rd
- 47 Gingerbush Rd
- 11 Grand Pine Rd
- 27 Grand Pine Rd
- 27 Gingerbush Rd
- 19 Goldenridge Dr
