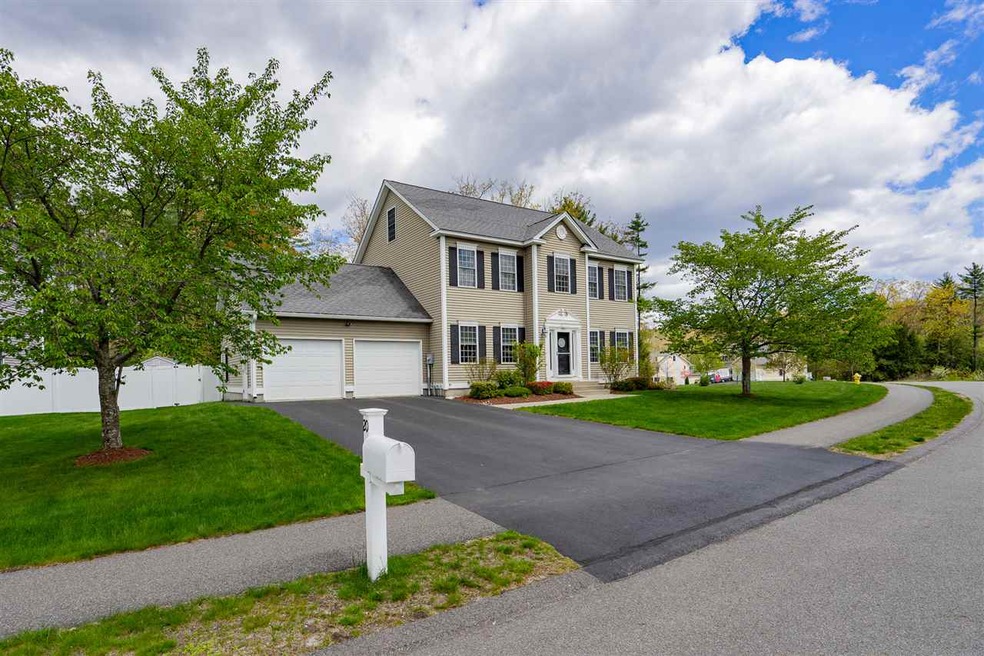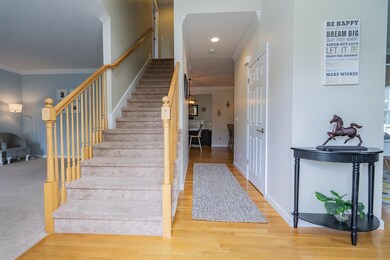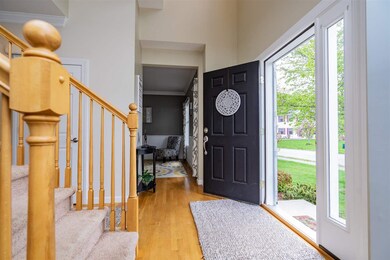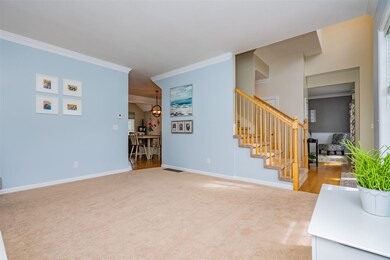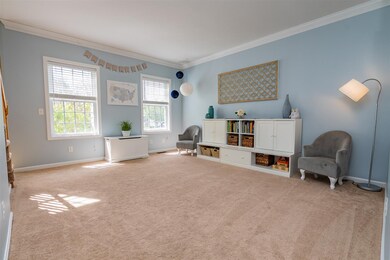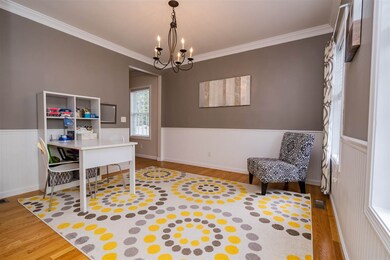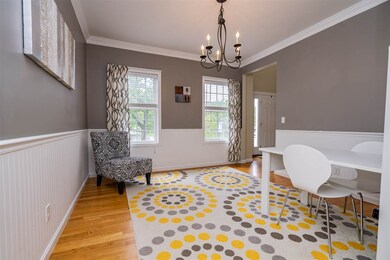
20 Grapevine Rd MerriMacK, NH 03054
Highlights
- Colonial Architecture
- Deck
- Wood Flooring
- Reeds Ferry School Rated 9+
- Cathedral Ceiling
- Community Basketball Court
About This Home
As of July 2019You'll be proud to call this "home"! This stunning colonial on one of the best lots in the neighborhood make an unbeatable combination. The common land to the right of the house with access to trails in addition to the green space across the street with a basketball court & playground are assets that few other property owners there possess. The property's fenced-in backyard gives additional privacy as well as protection for children &/or pets. The house itself boasts 3 stories of finished living space. As you walk in the front door, you'll be impressed with the open floor plan, cathedral ceiling foyer, abundance of natural light, and the hardwood floors in foyer, kitchen & dining room. The kitchen features 42" maple cabinets, stainless steel appliances, and newly installed back splash & granite counter tops. There's plenty of room for a large table with additional seating at the breakfast bar. From the kitchen, step down to the sunken family room w/cathedral ceiling, ceiling fan, gas fireplace, pellet stove and sliders to over-sized deck. On either side of the front entrance are the "formal" living & dining rooms both enhanced by crown moldings & bead board in the dining room. Located on the second floor is the front-to-back master bedroom and a remodeled bath complete with double vanity & gorgeous tiled shower big enough for two. The other two bedrooms are good-sized with closets to match. The 3rd floor has the 4th bedroom & bonus room. Showings begin 5/23 at noon.
Last Agent to Sell the Property
Jennifer Campbell
Coldwell Banker Realty Bedford NH Brokerage Phone: 603-471-0777 License #003121 Listed on: 05/17/2019
Last Buyer's Agent
Valerie Johnson
BHG Masiello Nashua License #059412

Home Details
Home Type
- Single Family
Est. Annual Taxes
- $9,806
Year Built
- Built in 2009
Lot Details
- 10,324 Sq Ft Lot
- Property has an invisible fence for dogs
- Property is Fully Fenced
- Landscaped
- Level Lot
- Irrigation
Parking
- 2 Car Direct Access Garage
- Automatic Garage Door Opener
- Driveway
Home Design
- Colonial Architecture
- Concrete Foundation
- Wood Frame Construction
- Shingle Roof
- Vinyl Siding
- Radon Mitigation System
Interior Spaces
- 2,648 Sq Ft Home
- 2.5-Story Property
- Cathedral Ceiling
- Ceiling Fan
- Skylights
- Gas Fireplace
- Blinds
- Window Screens
- Dining Area
- Fire and Smoke Detector
- Washer and Dryer Hookup
Kitchen
- Walk-In Pantry
- Gas Range
- Microwave
- Dishwasher
Flooring
- Wood
- Carpet
- Tile
Bedrooms and Bathrooms
- 4 Bedrooms
- En-Suite Primary Bedroom
- Bathroom on Main Level
Unfinished Basement
- Basement Fills Entire Space Under The House
- Connecting Stairway
- Interior Basement Entry
Accessible Home Design
- Hard or Low Nap Flooring
Outdoor Features
- Deck
- Playground
Schools
- Reeds Ferry Elementary School
- Merrimack Middle School
- Merrimack High School
Utilities
- Pellet Stove burns compressed wood to generate heat
- Heating System Uses Gas
- Underground Utilities
- Generator Hookup
- 200+ Amp Service
- Liquid Propane Gas Water Heater
Listing and Financial Details
- Exclusions: refrigerator, washer, dryer, generator
- Legal Lot and Block 08 / 10
Community Details
Recreation
- Community Basketball Court
- Community Playground
- Hiking Trails
Additional Features
- Greenfield Farms Subdivision
- Common Area
Ownership History
Purchase Details
Home Financials for this Owner
Home Financials are based on the most recent Mortgage that was taken out on this home.Purchase Details
Home Financials for this Owner
Home Financials are based on the most recent Mortgage that was taken out on this home.Similar Homes in MerriMacK, NH
Home Values in the Area
Average Home Value in this Area
Purchase History
| Date | Type | Sale Price | Title Company |
|---|---|---|---|
| Warranty Deed | $459,933 | -- | |
| Deed | $372,000 | -- |
Mortgage History
| Date | Status | Loan Amount | Loan Type |
|---|---|---|---|
| Open | $50,000 | Credit Line Revolving | |
| Open | $400,000 | Stand Alone Refi Refinance Of Original Loan | |
| Closed | $405,900 | Purchase Money Mortgage | |
| Previous Owner | $334,800 | Purchase Money Mortgage |
Property History
| Date | Event | Price | Change | Sq Ft Price |
|---|---|---|---|---|
| 07/17/2019 07/17/19 | Sold | $459,900 | 0.0% | $174 / Sq Ft |
| 05/25/2019 05/25/19 | Pending | -- | -- | -- |
| 05/17/2019 05/17/19 | For Sale | $459,900 | +24.0% | $174 / Sq Ft |
| 05/10/2012 05/10/12 | Sold | $371,000 | -4.6% | $135 / Sq Ft |
| 03/29/2012 03/29/12 | Pending | -- | -- | -- |
| 07/26/2011 07/26/11 | For Sale | $389,000 | -- | $142 / Sq Ft |
Tax History Compared to Growth
Tax History
| Year | Tax Paid | Tax Assessment Tax Assessment Total Assessment is a certain percentage of the fair market value that is determined by local assessors to be the total taxable value of land and additions on the property. | Land | Improvement |
|---|---|---|---|---|
| 2024 | $11,646 | $562,900 | $193,600 | $369,300 |
| 2023 | $10,948 | $562,900 | $193,600 | $369,300 |
| 2022 | $9,783 | $562,900 | $193,600 | $369,300 |
| 2021 | $9,452 | $550,500 | $193,600 | $356,900 |
| 2020 | $9,540 | $396,500 | $149,600 | $246,900 |
| 2019 | $9,568 | $396,500 | $149,600 | $246,900 |
| 2018 | $9,564 | $396,500 | $149,600 | $246,900 |
| 2017 | $9,266 | $396,500 | $149,600 | $246,900 |
| 2016 | $9,036 | $396,500 | $149,600 | $246,900 |
| 2015 | $8,363 | $338,300 | $122,200 | $216,100 |
| 2014 | $8,140 | $337,900 | $122,200 | $215,700 |
| 2013 | $8,079 | $337,900 | $122,200 | $215,700 |
Agents Affiliated with this Home
-
J
Seller's Agent in 2019
Jennifer Campbell
Coldwell Banker Realty Bedford NH
-
V
Buyer's Agent in 2019
Valerie Johnson
BHG Masiello Nashua
-
D
Seller's Agent in 2012
Donna DiPrima
Coldwell Banker Realty Nashua
-
Jason Francoeur

Buyer's Agent in 2012
Jason Francoeur
EXP Realty
(603) 674-3384
5 in this area
43 Total Sales
Map
Source: PrimeMLS
MLS Number: 4752467
APN: MRMK-000007D-000010-000008
