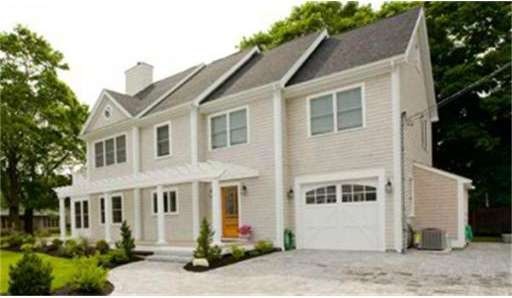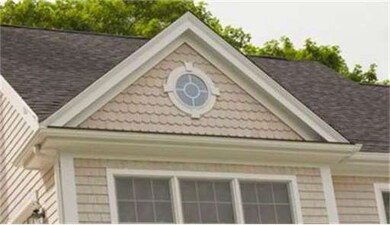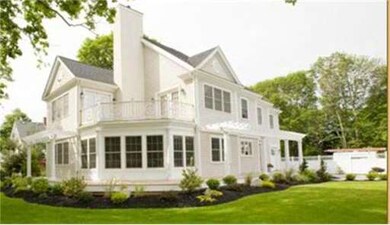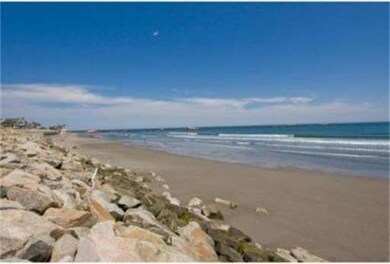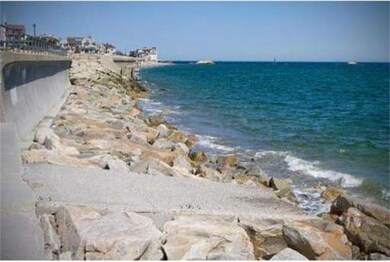
20 Grasshopper Ln Scituate, MA 02066
About This Home
As of May 2020Spectacular Shingle Style Colonial Beautifully Sited On The Corner Of Minot's Two Most Beautiful Streets. Builder's Own Home 2 x 6 Construction With Many Custom Details And Upgrades. Gourmet Kitchen With High End Stainless Appliances & Granite Counters. Tray Ceiling With Soft Glow Lighting & Wet Bar Area/Pantry. Bright & Airy Year Round Sun Room With Wooden Beaded Ceiling & Hardwood Floors. Large Open Living Room With Gas Fireplace. This Home Has An Abundance Of Natural Light And Beautiful Seaglass Colored Walls. Fabulous Master Suite With Vaulted Ceiling. Enjoy Your Morning Coffee On The Adjacent Roof Deck. 4 Additional Generous Sized Bedrooms. Recently Remodeled 3 Floor Great For Pool Table Or Mancave. Azek Deck With Pergola. Rare Opportunity To Move Right Into A Newer Home Within "The Lights". Steps To Minot Beach, Hatherly Country Club Golf & Tennis. Don't Miss Out!
Ownership History
Purchase Details
Home Financials for this Owner
Home Financials are based on the most recent Mortgage that was taken out on this home.Purchase Details
Home Financials for this Owner
Home Financials are based on the most recent Mortgage that was taken out on this home.Map
Home Details
Home Type
Single Family
Est. Annual Taxes
$21,086
Year Built
2005
Lot Details
0
Listing Details
- Lot Description: Corner, Level
- Special Features: None
- Property Sub Type: Detached
- Year Built: 2005
Interior Features
- Appliances: Wall Oven, Dishwasher, Microwave, Countertop Range, Refrigerator
- Fireplaces: 1
- Has Basement: No
- Fireplaces: 1
- Primary Bathroom: Yes
- Number of Rooms: 10
- Amenities: Public Transportation, Shopping, Tennis Court, Walk/Jog Trails, Golf Course, Bike Path, T-Station
- Electric: 200 Amps
- Energy: Insulated Windows, Prog. Thermostat
- Flooring: Wood, Hardwood, Stone / Slate, Wall to Wall Carpet
- Insulation: Full
- Interior Amenities: Wetbar, Walk-up Attic, Cable Available, French Doors
- Bedroom 2: Second Floor
- Bedroom 3: Second Floor
- Bedroom 4: Second Floor
- Bedroom 5: Second Floor
- Kitchen: First Floor
- Laundry Room: Second Floor
- Living Room: First Floor
- Master Bedroom: Second Floor
- Master Bedroom Description: Bathroom - Full, Ceiling - Cathedral, Ceiling Fan(s), Closet - Walk-in, Flooring - Hardwood, Balcony / Deck, French Doors, Deck - Exterior
- Family Room: First Floor
Exterior Features
- Roof: Asphalt/Fiberglass Shingles
- Construction: Frame
- Exterior: Shingles, Wood
- Exterior Features: Deck, Deck - Roof, Professional Landscaping, Screens, Outdoor Shower, Patio
- Foundation: Poured Concrete
Garage/Parking
- Garage Parking: Attached, Garage Door Opener, Storage
- Garage Spaces: 1
- Parking: Off-Street
- Parking Spaces: 4
Utilities
- Cooling: Central Air
- Heating: Hot Water Baseboard, Radiant, Gas
- Cooling Zones: 3
- Heat Zones: 6
- Hot Water: Natural Gas
- Utility Connections: for Gas Range
Condo/Co-op/Association
- HOA: No
Schools
- Elementary School: Wampatuck
- Middle School: Gates
- High School: Scituate High
Lot Info
- Assessor Parcel Number: M:008 B:003 L:021F
Similar Homes in Scituate, MA
Home Values in the Area
Average Home Value in this Area
Purchase History
| Date | Type | Sale Price | Title Company |
|---|---|---|---|
| Deed | $805,000 | -- | |
| Deed | $440,000 | -- |
Mortgage History
| Date | Status | Loan Amount | Loan Type |
|---|---|---|---|
| Previous Owner | $270,000 | No Value Available | |
| Previous Owner | $25,000 | No Value Available | |
| Previous Owner | $329,900 | Purchase Money Mortgage |
Property History
| Date | Event | Price | Change | Sq Ft Price |
|---|---|---|---|---|
| 05/29/2020 05/29/20 | Sold | $1,600,000 | -5.8% | $381 / Sq Ft |
| 03/31/2020 03/31/20 | Pending | -- | -- | -- |
| 02/06/2020 02/06/20 | Price Changed | $1,699,000 | 0.0% | $405 / Sq Ft |
| 02/06/2020 02/06/20 | For Sale | $1,699,000 | +6.2% | $405 / Sq Ft |
| 12/02/2019 12/02/19 | Off Market | $1,600,000 | -- | -- |
| 10/18/2019 10/18/19 | For Sale | $1,749,000 | +25.8% | $416 / Sq Ft |
| 09/17/2014 09/17/14 | Sold | $1,390,000 | 0.0% | $331 / Sq Ft |
| 08/08/2014 08/08/14 | Pending | -- | -- | -- |
| 08/05/2014 08/05/14 | Off Market | $1,390,000 | -- | -- |
| 07/31/2014 07/31/14 | For Sale | $1,399,000 | -- | $333 / Sq Ft |
Tax History
| Year | Tax Paid | Tax Assessment Tax Assessment Total Assessment is a certain percentage of the fair market value that is determined by local assessors to be the total taxable value of land and additions on the property. | Land | Improvement |
|---|---|---|---|---|
| 2025 | $21,086 | $2,110,700 | $886,400 | $1,224,300 |
| 2024 | $21,859 | $2,109,900 | $895,300 | $1,214,600 |
| 2023 | $21,033 | $1,889,800 | $813,900 | $1,075,900 |
| 2022 | $19,393 | $1,536,700 | $623,700 | $913,000 |
| 2021 | $19,330 | $1,450,100 | $594,100 | $856,000 |
| 2020 | $18,386 | $1,361,900 | $571,100 | $790,800 |
| 2019 | $18,057 | $1,314,200 | $559,900 | $754,300 |
Source: MLS Property Information Network (MLS PIN)
MLS Number: 71722398
APN: SCIT M:008 B:003 L:021F
- 1 Surfside Rd
- 18A Mitchell Ave
- 59 Gannett Rd
- 15 Buttonwood Ln
- 35 Bayberry Rd
- 29 Country Club Cir
- 65 Surfside Rd
- 15 Indian Trail
- 411 Hatherly Rd
- 24 Sedgewick Dr
- 119 Mann Hill Rd
- 180 Border St
- 20 Stanton Ln
- 89 Ann Vinal Rd
- 70 Black Horse Ln
- 75 Border St
- 68 Black Horse Ln
- 15 Christopher Ln
- 30 Black Horse Ln
- 98 Howard Gleason Lot 26 B
