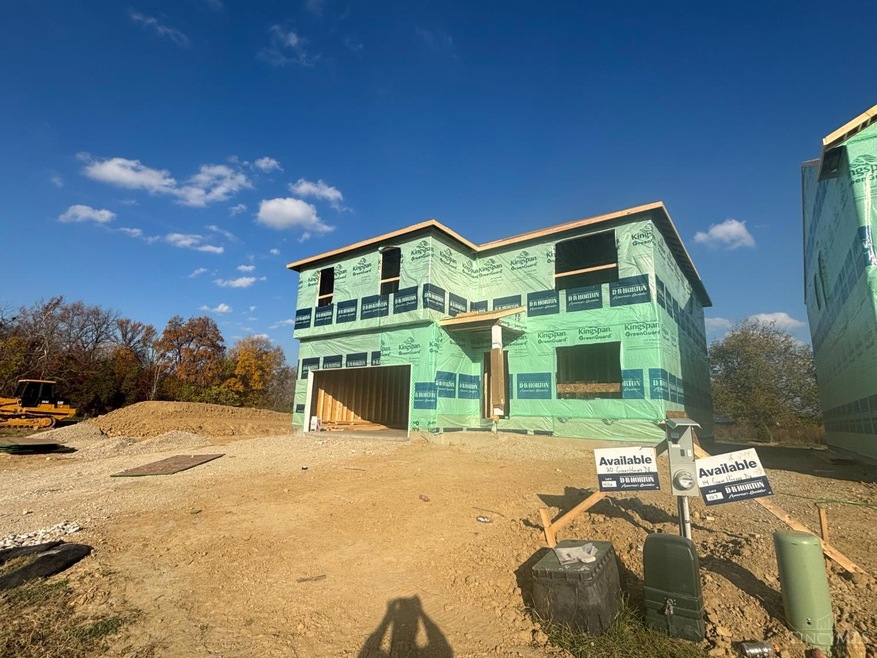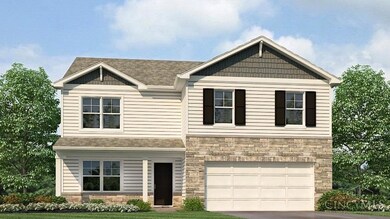
20 Great Horned Dr Oxford, OH 45056
Highlights
- New Construction
- Main Floor Bedroom
- 2 Car Attached Garage
- Traditional Architecture
- Porch
- Solid Wood Cabinet
About This Home
As of February 2025D.R. Horton's Henley is a 5-bedroom, 3 full bathroom home, with a full bedroom and bathroom on the 1st floor. Luxury flooring, quartz kitchen countertops, 9 ft ceilings & upstairs loft, along with a first-floor office. Upstairs, you'll find 4 additional bedrooms, including one that features a gorgeous walk-in closet. This community is conveniently located next to the Oxford Aquatic Center. Learn about industry leading warranties. Our Safe Haven smart home package comes standard with all our homes.
Last Agent to Sell the Property
Alexander Hencheck
HMS Real Estate License #0000198425 Listed on: 11/04/2024
Home Details
Home Type
- Single Family
Lot Details
- 5,009 Sq Ft Lot
- Lot Dimensions are 100x50
HOA Fees
- $82 Monthly HOA Fees
Parking
- 2 Car Attached Garage
- Front Facing Garage
- Garage Door Opener
Home Design
- New Construction
- Traditional Architecture
- Shingle Roof
- Vinyl Siding
Interior Spaces
- 2,600 Sq Ft Home
- 2-Story Property
- Vinyl Clad Windows
- Insulated Windows
- Panel Doors
- Unfinished Basement
- Basement Fills Entire Space Under The House
- Fire and Smoke Detector
Kitchen
- Oven or Range
- <<microwave>>
- Dishwasher
- Kitchen Island
- Solid Wood Cabinet
- Disposal
Flooring
- Laminate
- Concrete
Bedrooms and Bathrooms
- 5 Bedrooms
- Main Floor Bedroom
- Walk-In Closet
- Dual Vanity Sinks in Primary Bathroom
Outdoor Features
- Patio
- Porch
Utilities
- Forced Air Heating and Cooling System
- Heating System Uses Gas
- Electric Water Heater
Community Details
- Association fees include professional mgt
- Eclipse Community Mg Association
- Built by D.R. Horton
- Owls Landing Subdivision
Ownership History
Purchase Details
Home Financials for this Owner
Home Financials are based on the most recent Mortgage that was taken out on this home.Similar Homes in Oxford, OH
Home Values in the Area
Average Home Value in this Area
Purchase History
| Date | Type | Sale Price | Title Company |
|---|---|---|---|
| Special Warranty Deed | $400,000 | None Listed On Document | |
| Special Warranty Deed | $400,000 | None Listed On Document |
Mortgage History
| Date | Status | Loan Amount | Loan Type |
|---|---|---|---|
| Open | $404,040 | New Conventional | |
| Closed | $404,040 | New Conventional |
Property History
| Date | Event | Price | Change | Sq Ft Price |
|---|---|---|---|---|
| 03/10/2025 03/10/25 | Off Market | $400,000 | -- | -- |
| 02/27/2025 02/27/25 | Sold | $400,000 | +0.8% | $154 / Sq Ft |
| 01/20/2025 01/20/25 | Pending | -- | -- | -- |
| 12/18/2024 12/18/24 | Price Changed | $396,900 | -1.7% | $153 / Sq Ft |
| 11/04/2024 11/04/24 | For Sale | $403,773 | -- | $155 / Sq Ft |
Tax History Compared to Growth
Tax History
| Year | Tax Paid | Tax Assessment Tax Assessment Total Assessment is a certain percentage of the fair market value that is determined by local assessors to be the total taxable value of land and additions on the property. | Land | Improvement |
|---|---|---|---|---|
| 2024 | -- | $7,550 | $7,550 | -- |
Agents Affiliated with this Home
-
A
Seller's Agent in 2025
Alexander Hencheck
HMS Real Estate
-
Sara Reihs

Buyer's Agent in 2025
Sara Reihs
Coldwell Banker College R.E.
(513) 289-8380
1 in this area
4 Total Sales
Map
Source: MLS of Greater Cincinnati (CincyMLS)
MLS Number: 1823521
APN: H4100-147-000-038
- 14 Great Horned Ln
- 17 Great Horned Dr
- 35 Great Horned Dr
- 41 Great Horned Dr
- 53 Great Horned Dr
- 59 Great Horned Dr
- 62 Great Horned Dr
- 44 Autumn Dr
- 1953 Snowy Ln
- 235 Hunter Woods Dr
- 509 White Oak Dr
- 182 Ryan Dr
- 146 Stone Creek Dr
- 1020 Tollgate Dr
- 715 W Chestnut St
- 446 Emerald Woods Dr
- 6195 Fairfield Rd
- 815 Erin Dr
- 6172 Vereker Dr
- 111 Prevalent Dr

