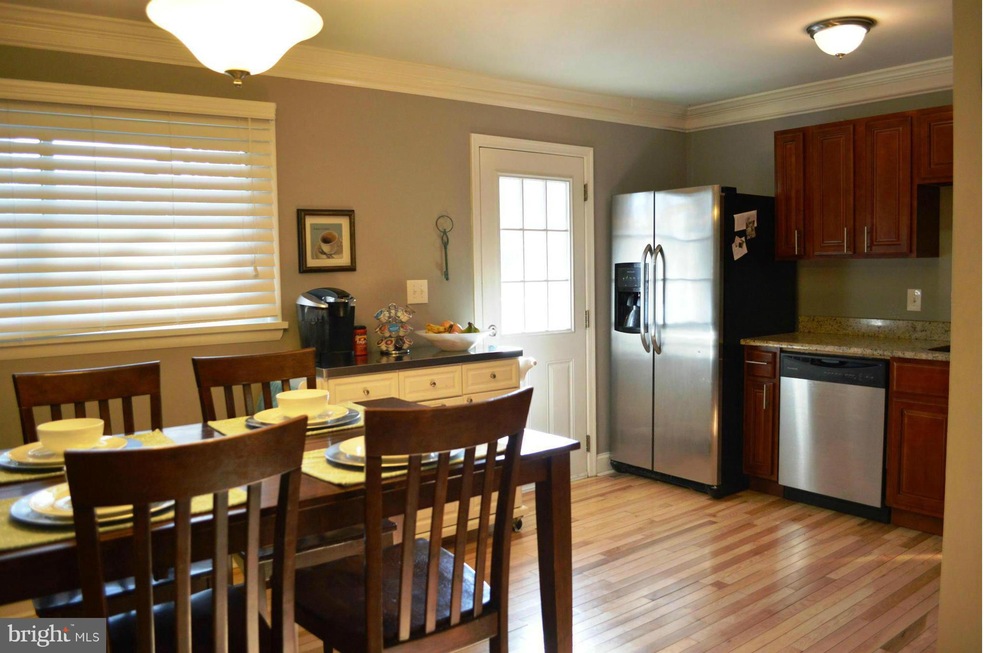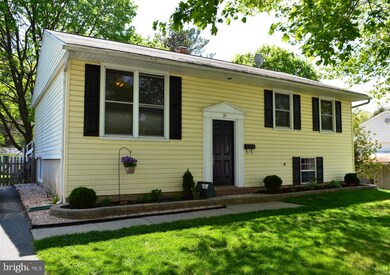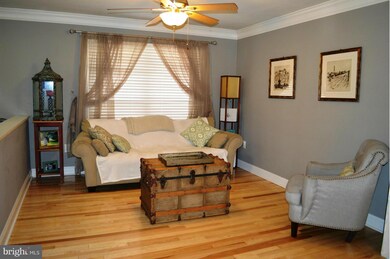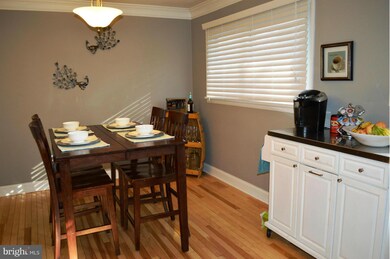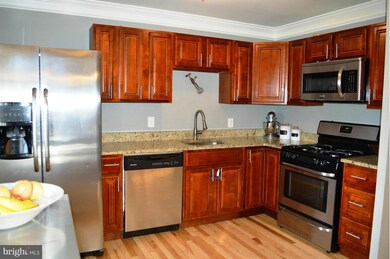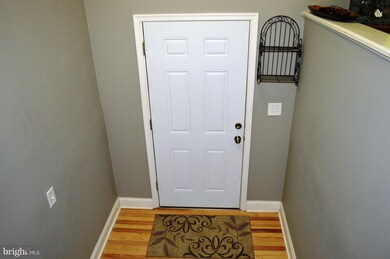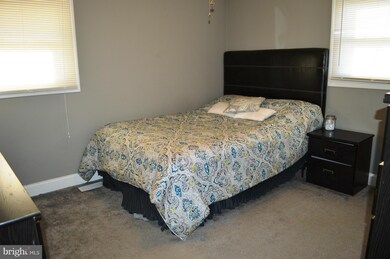
20 Greenview Ave Reisterstown, MD 21136
Highlights
- Open Floorplan
- Wood Flooring
- Upgraded Countertops
- Deck
- No HOA
- Double Pane Windows
About This Home
As of September 2015Not your grandma's split level - this beautifully renovated home boasts granite, stainless, wood floors, custom ceramic tile work, crown molding and more! 4 BR's and 2 full baths. Deck in back perfect for summer BBQ's & crab feasts! Large backyard is level and fenced-in w/ shed - great for pets & recreation! Estab tree-lined neighborhood, convenient to everything! Sellers can settle quickly!
Home Details
Home Type
- Single Family
Est. Annual Taxes
- $2,740
Year Built
- Built in 1961 | Remodeled in 2012
Lot Details
- 10,005 Sq Ft Lot
- Back Yard Fenced
- Property is in very good condition
Parking
- Off-Street Parking
Home Design
- Split Foyer
- Asphalt Roof
- Vinyl Siding
Interior Spaces
- Property has 2 Levels
- Open Floorplan
- Crown Molding
- Ceiling height of 9 feet or more
- Ceiling Fan
- Double Pane Windows
- Window Treatments
- Six Panel Doors
- Entrance Foyer
- Family Room
- Living Room
- Combination Kitchen and Dining Room
- Wood Flooring
- Washer and Dryer Hookup
Kitchen
- Gas Oven or Range
- Ice Maker
- Dishwasher
- Upgraded Countertops
- Disposal
Bedrooms and Bathrooms
- 4 Bedrooms | 3 Main Level Bedrooms
- 2 Full Bathrooms
Finished Basement
- Heated Basement
- Basement Fills Entire Space Under The House
- Sump Pump
- Basement Windows
Outdoor Features
- Deck
- Shed
Schools
- Franklin Middle School
- Franklin High School
Utilities
- Forced Air Heating and Cooling System
- Natural Gas Water Heater
- Fiber Optics Available
- Satellite Dish
Community Details
- No Home Owners Association
- Suburbia Subdivision
Listing and Financial Details
- Tax Lot 21
- Assessor Parcel Number 04040419002840
Ownership History
Purchase Details
Home Financials for this Owner
Home Financials are based on the most recent Mortgage that was taken out on this home.Purchase Details
Home Financials for this Owner
Home Financials are based on the most recent Mortgage that was taken out on this home.Purchase Details
Home Financials for this Owner
Home Financials are based on the most recent Mortgage that was taken out on this home.Purchase Details
Purchase Details
Home Financials for this Owner
Home Financials are based on the most recent Mortgage that was taken out on this home.Purchase Details
Similar Home in Reisterstown, MD
Home Values in the Area
Average Home Value in this Area
Purchase History
| Date | Type | Sale Price | Title Company |
|---|---|---|---|
| Deed | $226,000 | None Available | |
| Deed | $220,000 | Lakeside Title Company | |
| Deed | $127,699 | None Available | |
| Deed | $241,000 | None Available | |
| Deed | $250,000 | -- | |
| Deed | $80,000 | -- |
Mortgage History
| Date | Status | Loan Amount | Loan Type |
|---|---|---|---|
| Open | $180,800 | New Conventional | |
| Previous Owner | $216,015 | FHA | |
| Previous Owner | $127,500 | Purchase Money Mortgage | |
| Previous Owner | $127,500 | Purchase Money Mortgage | |
| Previous Owner | $50,000 | Stand Alone Second |
Property History
| Date | Event | Price | Change | Sq Ft Price |
|---|---|---|---|---|
| 09/04/2015 09/04/15 | Sold | $226,000 | -4.8% | $235 / Sq Ft |
| 08/09/2015 08/09/15 | Pending | -- | -- | -- |
| 07/20/2015 07/20/15 | Price Changed | $237,500 | -1.0% | $247 / Sq Ft |
| 06/05/2015 06/05/15 | For Sale | $239,900 | 0.0% | $249 / Sq Ft |
| 05/13/2015 05/13/15 | Pending | -- | -- | -- |
| 03/24/2015 03/24/15 | For Sale | $239,900 | +9.0% | $249 / Sq Ft |
| 06/19/2012 06/19/12 | Sold | $220,000 | -2.2% | $133 / Sq Ft |
| 04/27/2012 04/27/12 | Pending | -- | -- | -- |
| 04/14/2012 04/14/12 | For Sale | $225,000 | +76.2% | $136 / Sq Ft |
| 03/13/2012 03/13/12 | Sold | $127,699 | -17.6% | $133 / Sq Ft |
| 11/05/2011 11/05/11 | Pending | -- | -- | -- |
| 10/12/2011 10/12/11 | Price Changed | $155,000 | -6.1% | $161 / Sq Ft |
| 10/05/2011 10/05/11 | For Sale | $165,000 | -- | $172 / Sq Ft |
Tax History Compared to Growth
Tax History
| Year | Tax Paid | Tax Assessment Tax Assessment Total Assessment is a certain percentage of the fair market value that is determined by local assessors to be the total taxable value of land and additions on the property. | Land | Improvement |
|---|---|---|---|---|
| 2025 | $4,483 | $385,667 | -- | -- |
| 2024 | $4,483 | $367,000 | $52,000 | $315,000 |
| 2023 | $2,145 | $350,867 | $0 | $0 |
| 2022 | $4,043 | $334,733 | $0 | $0 |
| 2021 | $3,788 | $318,600 | $52,000 | $266,600 |
| 2020 | $3,788 | $283,933 | $0 | $0 |
| 2019 | $3,665 | $249,267 | $0 | $0 |
| 2018 | $3,104 | $214,600 | $52,000 | $162,600 |
| 2017 | $2,920 | $208,333 | $0 | $0 |
| 2016 | $3,171 | $202,067 | $0 | $0 |
| 2015 | $3,171 | $195,800 | $0 | $0 |
| 2014 | $3,171 | $195,800 | $0 | $0 |
Agents Affiliated with this Home
-
Liz Dannettel

Seller's Agent in 2015
Liz Dannettel
Long & Foster
(410) 303-7815
27 Total Sales
-
Stacey Abbott

Buyer's Agent in 2015
Stacey Abbott
Corner House Realty
(410) 952-6193
23 in this area
101 Total Sales
-
Theo Harris

Seller's Agent in 2012
Theo Harris
EXP Realty, LLC
(443) 632-4958
45 Total Sales
-
L
Seller's Agent in 2012
Linda McCauley
RealHome Services and Solutions, Inc.
-
C
Buyer's Agent in 2012
Carla Hirsch
Long & Foster
-
Jennifer Yateman

Buyer's Agent in 2012
Jennifer Yateman
Long & Foster
(410) 303-3880
1 in this area
63 Total Sales
Map
Source: Bright MLS
MLS Number: 1003758195
APN: 04-0419002840
- 13 Bellinger Ct
- 309 Walgrove Rd
- 423 Highmeadow Rd
- 28 Brampton Ct
- 36 Brampton Ct
- 314 Sacred Heart Ln
- 17 Harrod Ct
- 200 Erin Way Unit 204
- 17 Craftsman Ct
- 39 Bonbon Ct
- 29 Craftsman Ct
- 310 Stonecastle Ave
- 1021 Kingsbury Rd
- 203 Cork Ln Unit 103
- 203 Cork Ln Unit T4
- 653 Glynock Place
- 12366 Bonfire Dr
- 231 Candytuft Rd
- 338 Stonecastle Ave
- 21 Greensborough Rd
