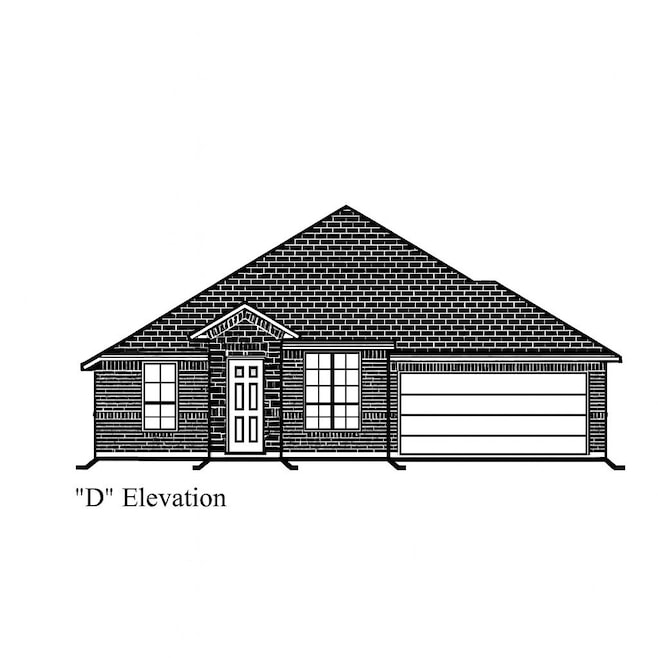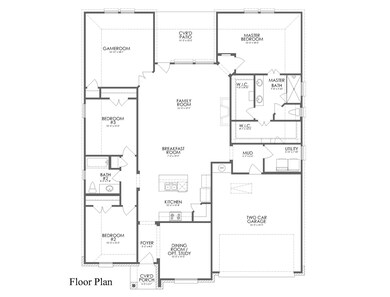20 Grouse Cir Sanger, TX 76266
Estimated payment $2,481/month
Highlights
- New Construction
- Vaulted Ceiling
- Covered Patio or Porch
- Open Floorplan
- Traditional Architecture
- 2 Car Attached Garage
About This Home
Custom Energy-Efficient New Construction Home on Private Creek Lot Welcome to this stunning energy-efficient home nestled in a quiet cul-de-sac surrounded by mature trees and nature. Designed for both comfort and style, this property offers an open-concept living and dining area with soaring vaulted ceilings, elegant arched entryways, and LED lighting throughout. The split-bedroom floor plan ensures privacy, featuring spacious custom bedrooms and a luxurious primary suite with dual walk-in closets and a spa-inspired bathroom complete with an oversized walk-in shower (no tub). Enjoy the outdoors from your extended covered patio overlooking a peaceful greenbelt and creek, with no neighbors behind or to the right — offering unmatched privacy and tranquility. Built to HERS energy standards, this all-brick home provides exceptional comfort, efficiency, and quality. With a security system, cul-de-sac location, and beautifully landscaped surroundings, this home combines sophistication, privacy, and practicality in one perfect package.
Listing Agent
Keller Williams Prosper Celina Brokerage Phone: 972-382-8882 License #0459845 Listed on: 11/09/2025

Home Details
Home Type
- Single Family
Est. Annual Taxes
- $3,124
Year Built
- Built in 2025 | New Construction
HOA Fees
- $13 Monthly HOA Fees
Parking
- 2 Car Attached Garage
- Front Facing Garage
- Garage Door Opener
Home Design
- Traditional Architecture
- Slab Foundation
- Composition Roof
Interior Spaces
- 2,162 Sq Ft Home
- 1-Story Property
- Open Floorplan
- Vaulted Ceiling
- Decorative Lighting
- Fire and Smoke Detector
Kitchen
- Eat-In Kitchen
- Dishwasher
- Kitchen Island
- Disposal
Bedrooms and Bathrooms
- 3 Bedrooms
- Walk-In Closet
- 2 Full Bathrooms
- Low Flow Plumbing Fixtures
Eco-Friendly Details
- Energy-Efficient Appliances
- Energy-Efficient Construction
- Energy-Efficient Lighting
- Energy-Efficient Insulation
Schools
- Butterfield Elementary School
- Sanger High School
Additional Features
- Covered Patio or Porch
- 7,841 Sq Ft Lot
- Central Heating and Cooling System
Community Details
- Association fees include management
- Junction Property Management Association
- Sable Creek Add Subdivision
Listing and Financial Details
- Legal Lot and Block 7 / M
- Assessor Parcel Number R1013195
Map
Home Values in the Area
Average Home Value in this Area
Tax History
| Year | Tax Paid | Tax Assessment Tax Assessment Total Assessment is a certain percentage of the fair market value that is determined by local assessors to be the total taxable value of land and additions on the property. | Land | Improvement |
|---|---|---|---|---|
| 2025 | $3,504 | $154,739 | $57,238 | $97,501 |
| 2024 | $3,504 | $173,392 | $0 | $0 |
| 2023 | $870 | $42,929 | $42,929 | -- |
Property History
| Date | Event | Price | List to Sale | Price per Sq Ft |
|---|---|---|---|---|
| 11/09/2025 11/09/25 | For Sale | $418,200 | -- | $193 / Sq Ft |
Source: North Texas Real Estate Information Systems (NTREIS)
MLS Number: 21108434
APN: R1013195
- 8 Grouse Cir
- 6 Grouse Cir
- 9 Grouse Cir
- 126 Creekside Dr
- 136 Creekside Dr
- Dogwood Plan at Sable Creek
- Violet III Plan at Sable Creek
- Cypress II Plan at Sable Creek
- Dewberry Plan at Sable Creek
- Dogwood III Plan at Sable Creek
- Cypress Plan at Sable Creek
- Dewberry III Plan at Sable Creek
- Violet II Plan at Sable Creek
- Violet IV Plan at Sable Creek
- Dewberry II Plan at Sable Creek
- Violet Plan at Sable Creek
- 10 Covey Ln
- 5 Pheasant Run
- 6 Covey Ln
- 4 Covey Ln
- 705 N 1st St
- 207 Railroad Ave
- 41 Kramer Ln
- 209 Railroad Ave
- 10 Kramer Ct
- 133 Ponderosa Way
- 129 Ponderosa Way
- 134 Ponderosa Way
- 132 Ponderosa Way
- 110 S 8th St
- 3903 Bridle Path Ln
- 4933-5015 Villas Dr
- 4926 Villas Dr
- 502 Oak St
- 4917 Sanger Cir Unit 4919 Sanger Circle Dr.
- 5002 Villas Dr
- 1014 Wood St
- 3015 Watercrest Dr
- 1100 Austin St
- 115 Magnolia Dr

