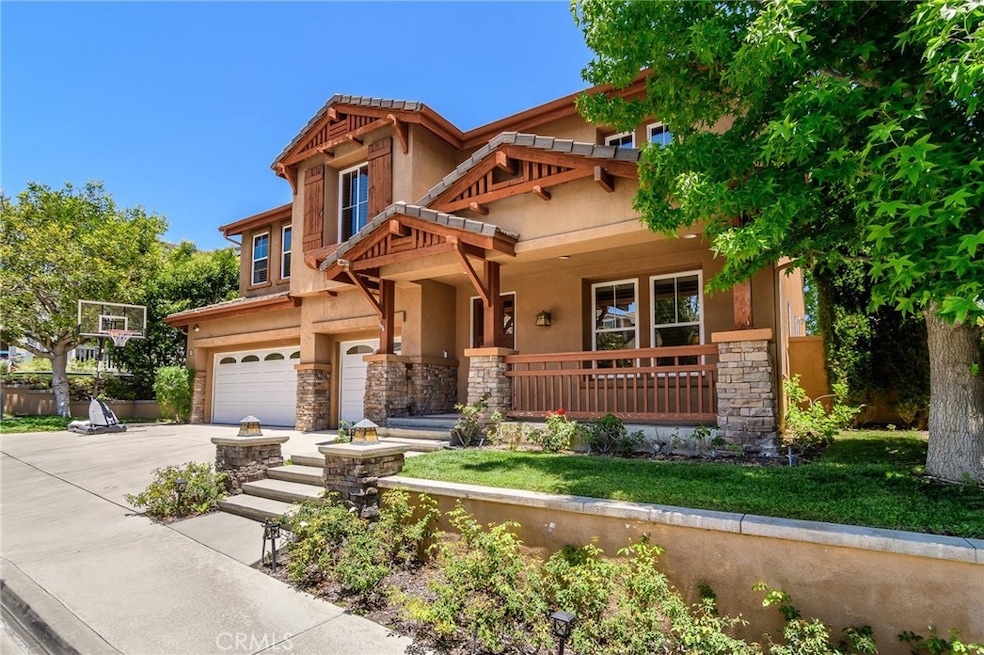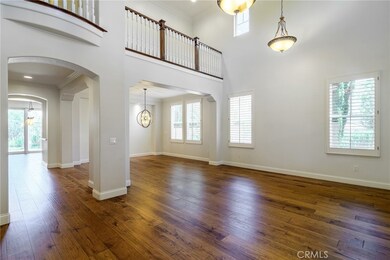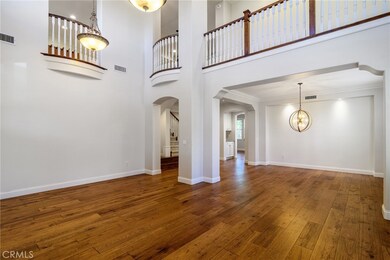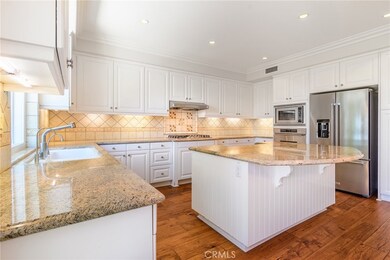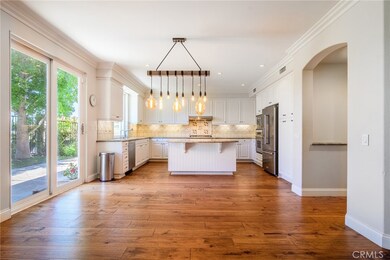20 Groveside Dr Aliso Viejo, CA 92656
Highlights
- Panoramic View
- 0.14 Acre Lot
- Property is near a park
- Canyon Vista Elementary School Rated A
- Craftsman Architecture
- Cathedral Ceiling
About This Home
Spacious 5 Bedroom, 3 Full Bath Home in the Gated Kensington Neighborhood, Featuring Beautiful Saddleback Mountain Views. Main Floor Bedroom and Full Bath, Large Kitchen with Island adjoining to Wonderful Family Room with Fireplace and Gorgeous Built-ins. Wide Plank Real Wood Flooring Throughout First Floor. Brand new high-end carpeting on Second Floor. Kitchen Features White Cabinetry, Center Island, Granite Counters and Stainless Appliances and Tons of Storage. The Primary Bedroom Suite Features a French Door to the Balcony Viewing out to the Stunning Mountains. An adjoining Spacious, Spa-Like Bath with Double Vanities, Makeup Seating, Beautiful Natural Stone Shower and 2 Adjoining Walk-In Closets. The Main Floor Bedroom is built out as a Wonderful Office. Enter From Your Front Porch to the 2-Story Entry With Soaring Ceilings and a Library Wall Overlooking the Formal Living Room and Dining Room. Three Additional Large Bedrooms and a Spacious Bonus Room Complete the Second Floor. The home has owned solar system for ultra-low electric bills. Whole-home security system with cameras. Tenant can opt for monitoring at their cost.
Listing Agent
Rise Realty Brokerage Phone: 949-632-6503 License #01372068 Listed on: 06/15/2025

Home Details
Home Type
- Single Family
Est. Annual Taxes
- $14,888
Year Built
- Built in 1999
HOA Fees
- $205 Monthly HOA Fees
Parking
- 3 Car Attached Garage
- 3 Open Parking Spaces
Property Views
- Panoramic
- Mountain
Home Design
- Craftsman Architecture
- Tile Roof
- Wood Siding
- Stucco
Interior Spaces
- 3,690 Sq Ft Home
- 2-Story Property
- Built-In Features
- Cathedral Ceiling
- Ceiling Fan
- Garden Windows
- Family Room with Fireplace
- Great Room
- Family Room Off Kitchen
- Dining Room
- Bonus Room
Kitchen
- Open to Family Room
- Eat-In Kitchen
- Breakfast Bar
- Double Oven
- Six Burner Stove
- Gas Cooktop
- Microwave
- Dishwasher
- Kitchen Island
- Granite Countertops
- Pots and Pans Drawers
Flooring
- Wood
- Carpet
Bedrooms and Bathrooms
- 5 Bedrooms | 1 Main Level Bedroom
- 3 Full Bathrooms
- Stone Bathroom Countertops
- Makeup or Vanity Space
- Dual Sinks
- Low Flow Toliet
- Bathtub
- Walk-in Shower
- Low Flow Shower
- Exhaust Fan In Bathroom
- Closet In Bathroom
Laundry
- Laundry Room
- Laundry Chute
Home Security
- Home Security System
- Carbon Monoxide Detectors
- Fire and Smoke Detector
Outdoor Features
- Balcony
- Covered patio or porch
- Exterior Lighting
Utilities
- Forced Air Heating and Cooling System
- Sewer Paid
- Cable TV Available
Additional Features
- 6,220 Sq Ft Lot
- Property is near a park
Listing and Financial Details
- Security Deposit $9,000
- Rent includes association dues, gardener
- Available 1/1/25
- Tax Lot 6
- Tax Tract Number 15423
- Assessor Parcel Number 62944109
Community Details
Overview
- $300 HOA Transfer Fee
- Kensington Association
Pet Policy
- Limit on the number of pets
- Pet Size Limit
Map
Source: California Regional Multiple Listing Service (CRMLS)
MLS Number: OC25104783
APN: 629-441-09
- 64 Vista Del Valle
- 4 Mosaic
- 27 Northern Pine Loop
- 7 Dusk Way
- 59 Cape Victoria
- 66 Elderwood
- 3 Bluff Cove Dr
- 15 Parisville
- 22681 Oakgrove Unit 536
- 77 Rockrose
- 50 Bluff Cove Dr
- 12 Cupertino Cir Unit 89
- 2 Chestnut Dr
- 2 Astoria Ct
- 31 Tulare Dr
- 5 Sherrelwood Ct
- 3 Vantis Dr
- 8 Carey Ct Unit 23
- 9 Compass Ct
- 45 Brownstone Way
