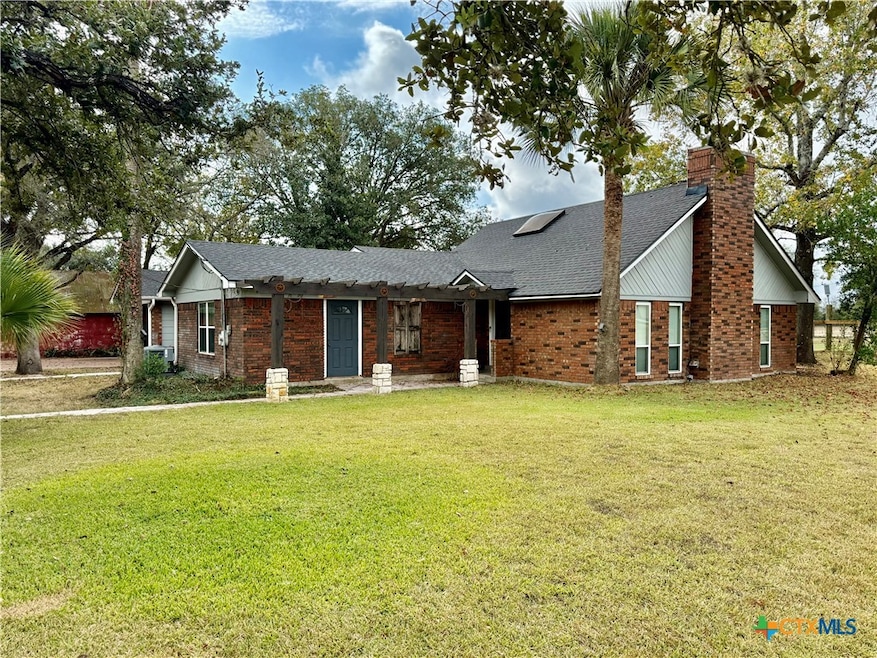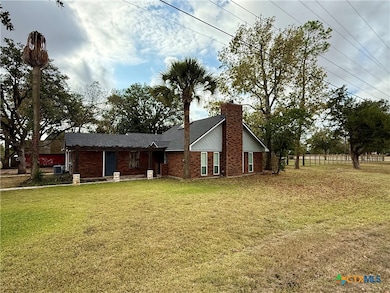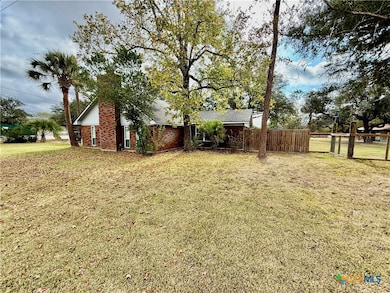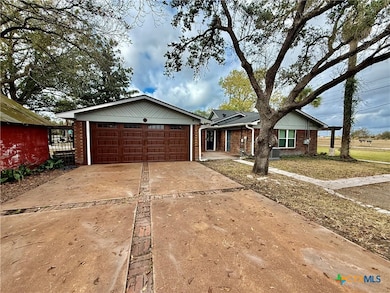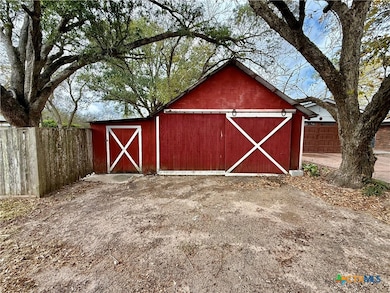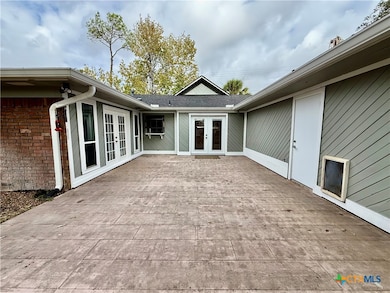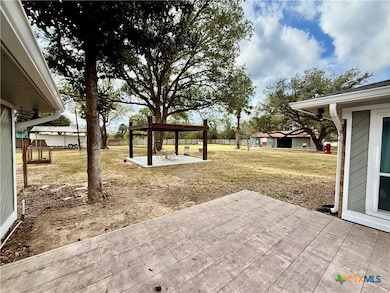20 Hambleton Rd Victoria, TX 77905
Estimated payment $2,568/month
Highlights
- Custom Closet System
- Granite Countertops
- Porch
- Traditional Architecture
- No HOA
- Built-In Features
About This Home
Perfectly situated on the edge of town, this inviting country home offers the ideal blend of privacy, comfort, and convenience. An open floor plan with oversized dining and multiple living areas, complemented by high ceilings, creates a spacious and welcoming environment—perfect for everyday living or entertaining. The generous kitchen features granite countertops, stainless steel appliances, and a large island with an eating bar. A versatile bonus room with its own entrance and half bath can serve as a fourth bedroom, home office, or game room. Outside, you’ll find a 2-car garage, 2-car carport, workshop, barn, dog run, chicken coups and pens. Roof was replaced in 2022, and features a newer septic and HVAC systems. A double gate in the backyard opens to a private entertaining area—ideal for gatherings.
Listing Agent
Greg Spears Realty Brokerage Phone: (361) 573-6001 License #0699858 Listed on: 11/18/2025
Open House Schedule
-
Sunday, November 23, 202511:30 am to 2:00 pm11/23/2025 11:30:00 AM +00:0011/23/2025 2:00:00 PM +00:00Perfectly situated on the edge of town, this inviting country home offers the ideal blend of privacy, comfort, and convenience. An open floor plan with oversized dining and multiple living areas, complemented by high ceilings, creates a spacious and welcoming environment—perfect for everyday living or entertaining. The generous kitchen features granite countertops, stainless steel appliances, and a large island with an eating bar. A versatile bonus room with its own entrance and half bath can seAdd to Calendar
Home Details
Home Type
- Single Family
Est. Annual Taxes
- $4,526
Year Built
- Built in 1973
Lot Details
- 1.14 Acre Lot
- Back Yard Fenced
Parking
- 2 Car Garage
- 1 Detached Carport Space
Home Design
- Traditional Architecture
- Slab Foundation
Interior Spaces
- 2,880 Sq Ft Home
- Property has 1 Level
- Built-In Features
- Ceiling Fan
- Family Room with Fireplace
- Combination Kitchen and Dining Room
- Inside Utility
- Laundry Room
Kitchen
- Gas Range
- Dishwasher
- Granite Countertops
- Disposal
Flooring
- Carpet
- Tile
Bedrooms and Bathrooms
- 3 Bedrooms
- Custom Closet System
- Walk-In Closet
- 3 Full Bathrooms
- Single Vanity
Outdoor Features
- Porch
Utilities
- Central Heating and Cooling System
- Water Heater
- Septic Tank
- Septic Needed
Community Details
- No Home Owners Association
- Allison Richey Land Co Sub Subdivision
Listing and Financial Details
- Legal Lot and Block 6 / H
- Assessor Parcel Number 38933
Map
Home Values in the Area
Average Home Value in this Area
Tax History
| Year | Tax Paid | Tax Assessment Tax Assessment Total Assessment is a certain percentage of the fair market value that is determined by local assessors to be the total taxable value of land and additions on the property. | Land | Improvement |
|---|---|---|---|---|
| 2025 | $3,310 | $318,694 | -- | -- |
| 2024 | $3,310 | $289,722 | -- | -- |
| 2023 | $3,750 | $263,384 | $0 | $0 |
| 2022 | $4,090 | $239,440 | $15,240 | $224,200 |
| 2021 | $4,251 | $226,620 | $14,090 | $212,530 |
| 2020 | $4,118 | $219,150 | $12,500 | $206,650 |
| 2019 | $4,595 | $222,440 | $12,500 | $209,940 |
| 2018 | $4,036 | $207,420 | $12,130 | $195,290 |
| 2017 | $3,537 | $198,770 | $12,130 | $186,640 |
| 2016 | $3,602 | $201,790 | $12,130 | $189,660 |
| 2015 | $2,466 | $163,760 | $10,100 | $153,660 |
| 2014 | $2,466 | $160,770 | $10,100 | $150,670 |
Property History
| Date | Event | Price | List to Sale | Price per Sq Ft |
|---|---|---|---|---|
| 11/18/2025 11/18/25 | For Sale | $415,000 | -- | $144 / Sq Ft |
Purchase History
| Date | Type | Sale Price | Title Company |
|---|---|---|---|
| Deed | -- | San Jacinto Title | |
| Vendors Lien | -- | None Available |
Mortgage History
| Date | Status | Loan Amount | Loan Type |
|---|---|---|---|
| Open | $308,500 | New Conventional | |
| Previous Owner | $175,000 | Purchase Money Mortgage |
Source: Central Texas MLS (CTXMLS)
MLS Number: 598148
APN: 07850-00H-00603
- 8 Albert Ave
- TBD Bradley St
- 180 Huntington Dr
- TBD Northridge
- 207 Trent St
- 105 Newcastle St
- 306 Dover St
- 18804 Zac Lentz Pkwy
- 813 Charleston Dr
- 116 Newport Dr
- 416 Charleston Dr
- 201 Michael St
- 0 John Stockbauer Dr Unit 10187943
- 1310 John Stockbauer Dr
- 204 Edgewater
- 205 Pecos Dr
- 205 Magdalena Dr
- 306 Waterford Dr
- 000 U S 59
- 8431 U S 59
- 202 Evelyn Ave
- 105 Newcastle St
- 116 Newport Dr
- 1601 John Stockbauer Dr
- 204 Rattan Dr
- 105 Maplewood Dr
- 106 Pin Oak Ct
- 101 Maplewood Dr Unit 26
- 304 Palmwood Dr Unit C
- 302 Palmwood Dr Unit D
- 203 Palmwood Dr
- 205 Avalon Dr
- 313 Williamsburg Ave
- 39 Tiffany Dr
- 4106 N John Stockbauer Dr
- 2402 N Ben Wilson St
- 4801 NE Zac Lentz Pkwy
- 2502 E Poplar Ave
- 1907 Lova Dr
- 2501 E Mockingbird Ln
