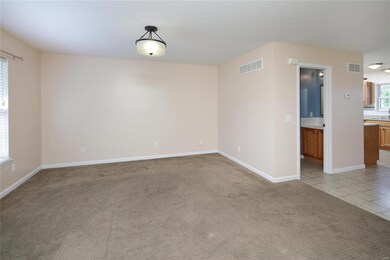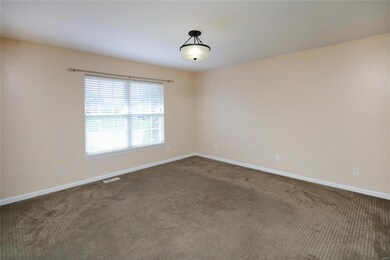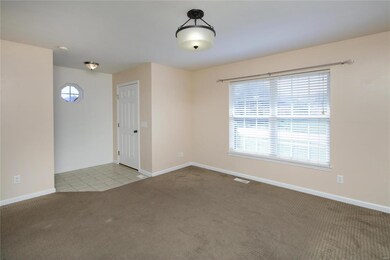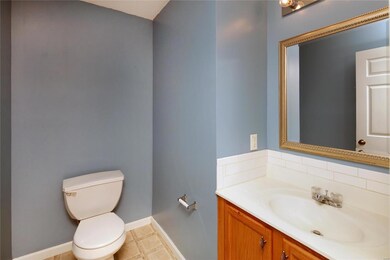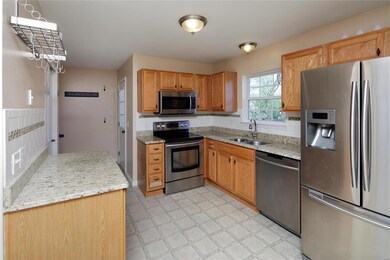
20 Hamlet Dr Troy, MO 63379
Troy MO NeighborhoodEstimated Value: $282,000 - $299,644
Highlights
- Above Ground Pool
- Open Floorplan
- Traditional Architecture
- Primary Bedroom Suite
- Deck
- Backs to Trees or Woods
About This Home
As of July 2019Very spacious open concept 2-story hosting 3 full bedrooms, 2.5 baths, partially finished lower level, nearly 1/2 acre lot and above ground pool for those hot summer days with a tree-lined rear yard for privacy. Entire home has fresh paint and professionally cleaned carpets (2019). Kitchen boasts GRANITE counters, backsplash, spacious counters, designated pantry, large breakfast room and easy access to the 2 car attached garage and rear deck to the pool. Upper level has HUGE master suite with private en-suite bath-double bowl vanity, linen closet, and shower/tub combo. Large secondary bedrooms share a full bath with fresh paint too! Convenient second story laundry room. The "piece de resistance" is the spacious finished lower level for additional family room and space for in-home office area. The rear yard offers space for a nice garden or play area for the kiddos and partially fenced. Don't wait so you can enjoy your summer relaxing on lazy summer afternoons in the pool-move-in ready!
Last Agent to Sell the Property
Janet McAfee Inc. License #2004024959 Listed on: 05/26/2019

Home Details
Home Type
- Single Family
Est. Annual Taxes
- $2,133
Year Built
- Built in 2004
Lot Details
- 0.44 Acre Lot
- Level Lot
- Backs to Trees or Woods
Parking
- 2 Car Attached Garage
- Garage Door Opener
Home Design
- Traditional Architecture
- Poured Concrete
- Vinyl Siding
Interior Spaces
- 2-Story Property
- Open Floorplan
- Ceiling Fan
- Insulated Windows
- Window Treatments
- Six Panel Doors
- Family Room
- Breakfast Room
- Combination Kitchen and Dining Room
- Partially Carpeted
- Partially Finished Basement
- Sump Pump
- Laundry on upper level
Kitchen
- Electric Oven or Range
- Microwave
- Dishwasher
- Granite Countertops
Bedrooms and Bathrooms
- 3 Bedrooms
- Primary Bedroom Suite
- Walk-In Closet
- Primary Bathroom is a Full Bathroom
- Dual Vanity Sinks in Primary Bathroom
Home Security
- Storm Doors
- Fire and Smoke Detector
Outdoor Features
- Above Ground Pool
- Deck
- Covered patio or porch
Schools
- Lincoln Elem. Elementary School
- Troy Middle School
- Troy Buchanan High School
Utilities
- Forced Air Zoned Cooling and Heating System
- Electric Water Heater
- Water Softener is Owned
- High Speed Internet
Community Details
- Recreational Area
Listing and Financial Details
- Assessor Parcel Number 157035003002115000
Ownership History
Purchase Details
Home Financials for this Owner
Home Financials are based on the most recent Mortgage that was taken out on this home.Purchase Details
Purchase Details
Purchase Details
Home Financials for this Owner
Home Financials are based on the most recent Mortgage that was taken out on this home.Similar Homes in the area
Home Values in the Area
Average Home Value in this Area
Purchase History
| Date | Buyer | Sale Price | Title Company |
|---|---|---|---|
| Cuidon Timothy M | -- | None Available | |
| Melissa Davis Lifetime Trust | -- | None Available | |
| Stewart Heather Marie | -- | None Available | |
| Stewart James | -- | None Available |
Mortgage History
| Date | Status | Borrower | Loan Amount |
|---|---|---|---|
| Open | Cuidon Timothy M | $162,121 | |
| Previous Owner | Stewart James A | $125,721 | |
| Previous Owner | Stewart James | $141,675 |
Property History
| Date | Event | Price | Change | Sq Ft Price |
|---|---|---|---|---|
| 07/11/2019 07/11/19 | Sold | -- | -- | -- |
| 07/11/2019 07/11/19 | Pending | -- | -- | -- |
| 05/26/2019 05/26/19 | For Sale | $165,000 | -- | $80 / Sq Ft |
Tax History Compared to Growth
Tax History
| Year | Tax Paid | Tax Assessment Tax Assessment Total Assessment is a certain percentage of the fair market value that is determined by local assessors to be the total taxable value of land and additions on the property. | Land | Improvement |
|---|---|---|---|---|
| 2024 | $2,133 | $33,313 | $3,969 | $29,344 |
| 2023 | $2,119 | $33,313 | $3,969 | $29,344 |
| 2022 | $2,022 | $31,631 | $3,969 | $27,662 |
| 2021 | $2,033 | $166,480 | $0 | $0 |
| 2020 | $1,782 | $145,610 | $0 | $0 |
| 2019 | $1,770 | $145,610 | $0 | $0 |
| 2018 | $1,824 | $27,949 | $0 | $0 |
| 2017 | $1,829 | $27,949 | $0 | $0 |
| 2016 | $1,683 | $25,038 | $0 | $0 |
| 2015 | $1,687 | $25,038 | $0 | $0 |
| 2014 | -- | $24,869 | $0 | $0 |
| 2013 | -- | $24,048 | $0 | $0 |
Agents Affiliated with this Home
-
Patti Greenemay

Seller's Agent in 2019
Patti Greenemay
Janet McAfee Inc.
(636) 485-8643
1 in this area
89 Total Sales
-
Christina Maldonado

Buyer's Agent in 2019
Christina Maldonado
Coldwell Banker Realty - Gundaker
(314) 808-7915
1 in this area
20 Total Sales
Map
Source: MARIS MLS
MLS Number: MIS19037942
APN: 157035003002115000
- 7 Robin Hood Dr
- 70 Kings Way Dr
- 6409 Bobeen Ln
- 1045 Magnolia Ct
- 1019 Judy Ln
- 330 Gardenia Dr
- 915 Countryside Dr
- 822 Trojan Cir
- 909 Countryside Dr
- 36 Southgate Dr
- 301 Trojan Cir
- 211 Westhampton Dr
- 1214 Hawthorn Ct
- 209 Alden St
- 155 W Bonfils St
- 1 Barkley @ Summit at Park Hills
- 1 Hartford @ Summit Park Hills
- 1 Stockton @ Summit Park Hills
- 100 Lewis St
- 0 W Cherry St
- 20 Hamlet Dr
- 405 Excalibur Blvd
- 40 Hamlet Dr
- 31 Treasure Island Dr
- 41 Treasure Island Dr
- 401 Excalibur Blvd
- 21 Hamlet Dr
- 41 Hamlet Dr
- 51 Treasure Island Dr
- 411 Excalibur Blvd
- 50 Hamlet Dr
- 51 Hamlet Dr
- 61 Treasure Island Dr
- 400 Excalibur Blvd
- 404 Excalibur Blvd
- 1451 Sleepy Hollow Dr
- 60 Hamlet Dr
- 408 Excalibur Blvd
- 1441 Sleepy Hollow Dr
- 415 Excalibur Blvd

