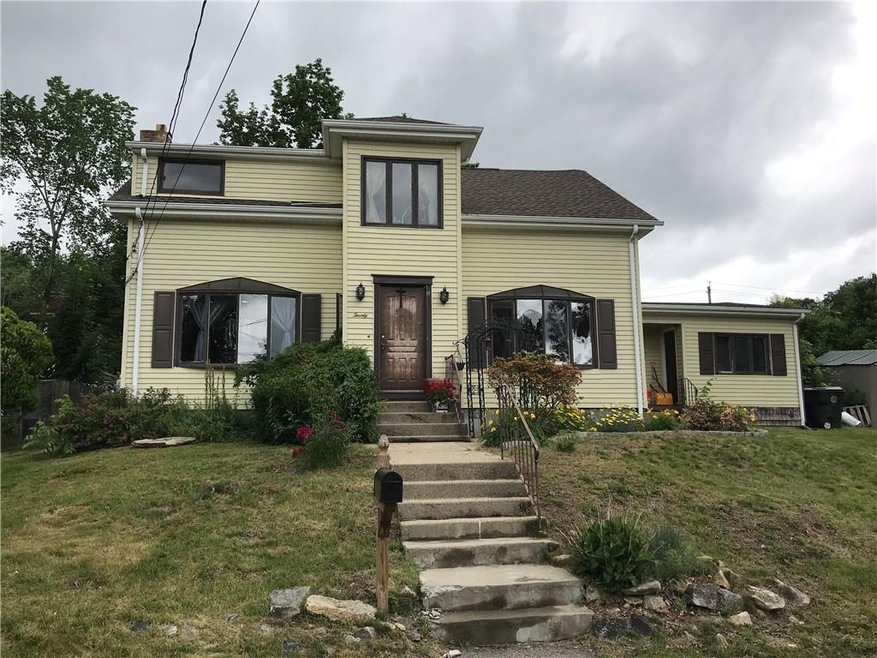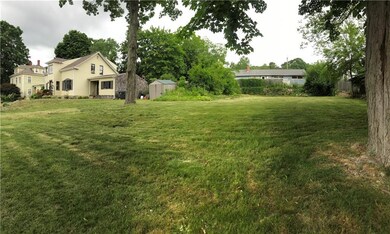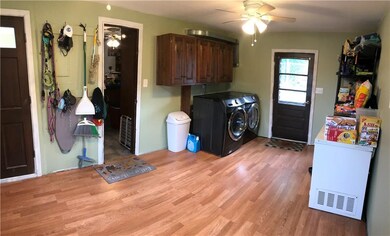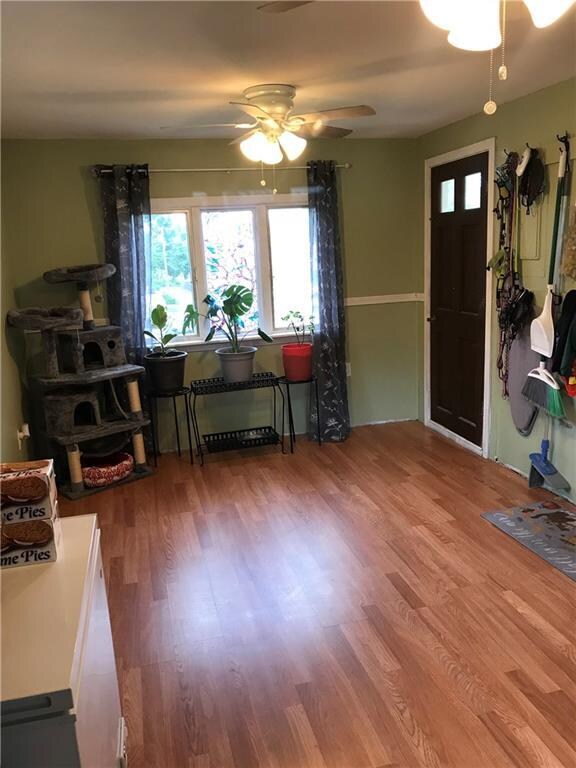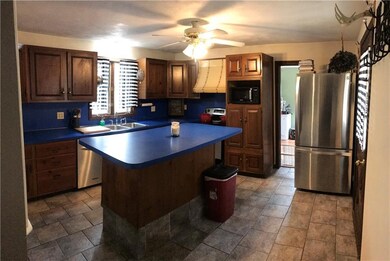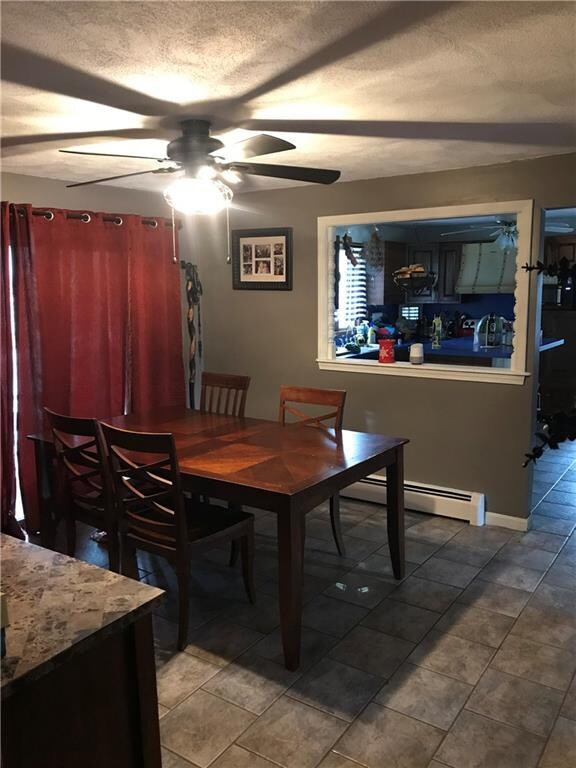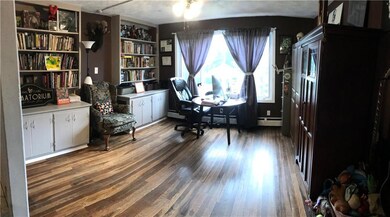
20 Harmony St West Warwick, RI 02893
Lippitt-Harris NeighborhoodHighlights
- Golf Course Community
- 0.46 Acre Lot
- Wood Flooring
- In Ground Pool
- Colonial Architecture
- Attic
About This Home
As of September 2021Seller says SELL/ HUGE price drop to reflect work needed. HURRY! 4 BEDS 2 FULL BATHS. Close to 2,000 sq ft of living space on a 1/2 acre yard...corner lot, quiet end of the street. Older Colonial, needs some work. Updated roof (7 years) and gas-fired furnace (4 years). First floor has 5 rooms; full sized kitchen, big enough for an island (w/ new-er stainless steel appliances & tile flooring), dining room, library (makes a great 'at home office'), mud/laundry room, LR w/ stone fireplace, hardwood floors and a full bath. Updated stairs & railings lead to all of the 2nd floor bedrooms, & another full bathroom. Three of the bedrooms have gleaming hardwood floors, double closets & fits double/queen sized beds...master has 2 closets. Forth bedroom is small/twin-size, ample closet space, laminate flooring to match hallway. Home has a back yard, in-ground pool. Pool hasn't been used/opened by sellers; offers no warranties or pool disclosures. Pool needs some TLC. City water, city sewer (no assessments), gas heat, gas hot water. Subject to sellers finding suitable housing.
Last Agent to Sell the Property
C-21 Butterman & Kryston License #RES.0033237 Listed on: 06/16/2021
Home Details
Home Type
- Single Family
Est. Annual Taxes
- $4,554
Year Built
- Built in 1800
Lot Details
- 0.46 Acre Lot
- Corner Lot
Home Design
- Colonial Architecture
- Combination Foundation
- Stone Foundation
- Wood Siding
- Shingle Siding
- Plaster
Interior Spaces
- 1,989 Sq Ft Home
- 2-Story Property
- Stone Fireplace
- Workshop
- Storage Room
- Utility Room
- Storm Doors
- Attic
Kitchen
- Oven
- Range with Range Hood
Flooring
- Wood
- Ceramic Tile
Bedrooms and Bathrooms
- 4 Bedrooms
- 2 Full Bathrooms
- Bathtub with Shower
Unfinished Basement
- Partial Basement
- Interior Basement Entry
Parking
- 2 Parking Spaces
- No Garage
Outdoor Features
- In Ground Pool
- Screened Patio
- Porch
Location
- Property near a hospital
Utilities
- No Cooling
- Heating System Uses Gas
- Baseboard Heating
- Heating System Uses Steam
- 100 Amp Service
- Gas Water Heater
- Cable TV Available
Listing and Financial Details
- Tax Lot 142
- Assessor Parcel Number 20HARMONYSTWWAR
Community Details
Overview
- Lippitt Subdivision
Amenities
- Shops
- Public Transportation
Recreation
- Golf Course Community
- Recreation Facilities
Ownership History
Purchase Details
Home Financials for this Owner
Home Financials are based on the most recent Mortgage that was taken out on this home.Purchase Details
Home Financials for this Owner
Home Financials are based on the most recent Mortgage that was taken out on this home.Purchase Details
Home Financials for this Owner
Home Financials are based on the most recent Mortgage that was taken out on this home.Similar Homes in West Warwick, RI
Home Values in the Area
Average Home Value in this Area
Purchase History
| Date | Type | Sale Price | Title Company |
|---|---|---|---|
| Warranty Deed | $269,900 | None Available | |
| Warranty Deed | $96,000 | -- | |
| Warranty Deed | $97,500 | -- |
Mortgage History
| Date | Status | Loan Amount | Loan Type |
|---|---|---|---|
| Previous Owner | $166,840 | Stand Alone Refi Refinance Of Original Loan | |
| Previous Owner | $140,800 | No Value Available | |
| Previous Owner | $50,000 | No Value Available | |
| Previous Owner | $93,100 | No Value Available | |
| Previous Owner | $97,400 | No Value Available |
Property History
| Date | Event | Price | Change | Sq Ft Price |
|---|---|---|---|---|
| 09/30/2021 09/30/21 | Sold | $269,900 | -9.1% | $136 / Sq Ft |
| 08/31/2021 08/31/21 | Pending | -- | -- | -- |
| 06/16/2021 06/16/21 | For Sale | $297,000 | +72.7% | $149 / Sq Ft |
| 09/28/2016 09/28/16 | Sold | $172,000 | -1.1% | $87 / Sq Ft |
| 08/29/2016 08/29/16 | Pending | -- | -- | -- |
| 05/26/2016 05/26/16 | For Sale | $173,900 | -- | $88 / Sq Ft |
Tax History Compared to Growth
Tax History
| Year | Tax Paid | Tax Assessment Tax Assessment Total Assessment is a certain percentage of the fair market value that is determined by local assessors to be the total taxable value of land and additions on the property. | Land | Improvement |
|---|---|---|---|---|
| 2025 | $4,864 | $340,400 | $77,000 | $263,400 |
| 2024 | $4,968 | $265,800 | $72,600 | $193,200 |
| 2023 | $4,869 | $265,800 | $72,600 | $193,200 |
| 2022 | $4,795 | $265,800 | $72,600 | $193,200 |
| 2021 | $4,554 | $198,000 | $55,600 | $142,400 |
| 2020 | $4,554 | $198,000 | $55,600 | $142,400 |
| 2019 | $5,805 | $198,000 | $55,600 | $142,400 |
| 2018 | $3,888 | $147,200 | $47,900 | $99,300 |
| 2017 | $3,873 | $147,200 | $47,900 | $99,300 |
| 2016 | $3,804 | $147,200 | $47,900 | $99,300 |
| 2015 | $3,458 | $133,200 | $47,900 | $85,300 |
| 2014 | $3,382 | $133,200 | $47,900 | $85,300 |
Agents Affiliated with this Home
-
Sherrie C21

Seller's Agent in 2021
Sherrie C21
C-21 Butterman & Kryston
(401) 595-7061
1 in this area
24 Total Sales
-
Bruce Bradford
B
Buyer's Agent in 2021
Bruce Bradford
Coldwell Banker Realty
(508) 265-4922
1 in this area
50 Total Sales
-
Brendan Duckworth

Seller's Agent in 2016
Brendan Duckworth
Real Broker, LLC
(401) 787-7128
1 in this area
218 Total Sales
Map
Source: State-Wide MLS
MLS Number: 1285412
APN: WWAR-000019-000142-000000
