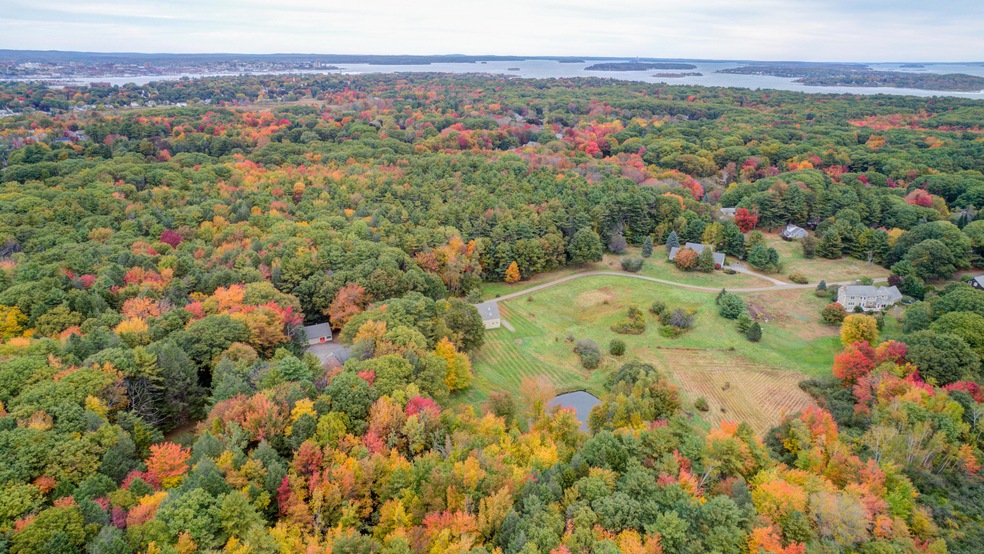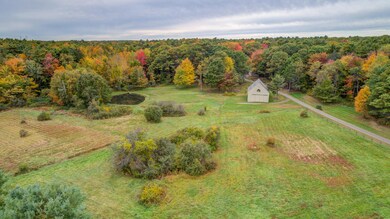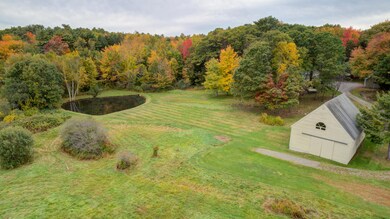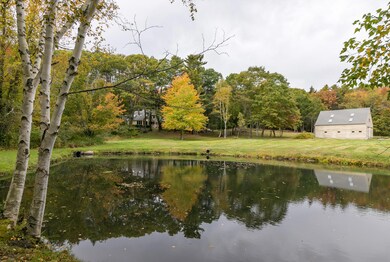
$1,100,000
- 4 Beds
- 2.5 Baths
- 2,558 Sq Ft
- 26 Hunts Point Rd
- Cape Elizabeth, ME
Welcome to Broad Cove, one of Cape Elizabeth's most sought-after neighborhoods, where private beach access and a strong pride in community create the kind of lifestyle people dream about. Any given 5pm hour will find the neighborhood alive with folks out roaming with friends or dogs, kids biking in packs, and the salt air pulling everyone a little closer to the water.On the market for the first
Nova Tower Waypoint Brokers Collective







