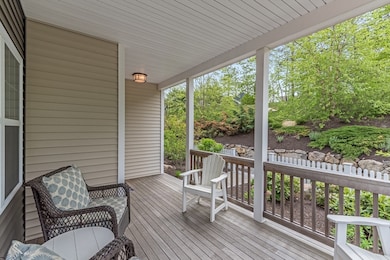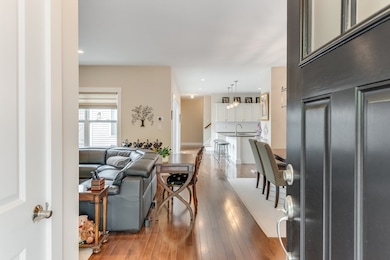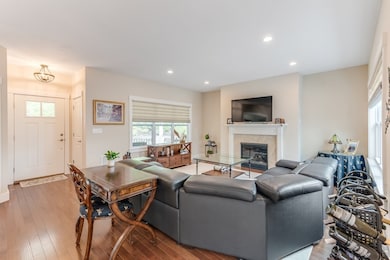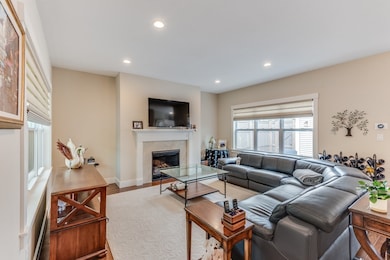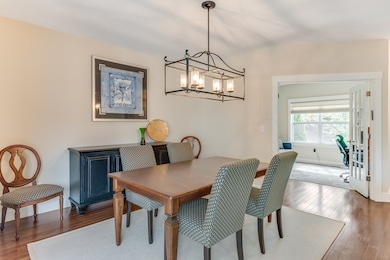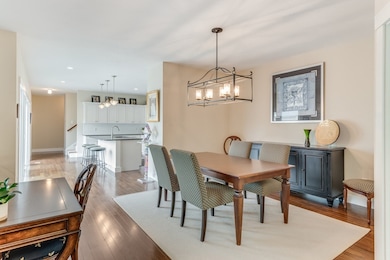
20 Hatherly Rise Unit 20 Plymouth, MA 02360
The Pinehills NeighborhoodEstimated payment $5,885/month
Highlights
- Golf Course Community
- Medical Services
- Custom Closet System
- Fitness Center
- In Ground Pool
- Landscaped Professionally
About This Home
Located in the desirable Hatherly Rise neighborhood in The Pinehills, this Portico D is loaded with upgrades. Once inside you'll notice how warm and inviting this home feels. The study is nestled behind French doors. Hardwood floors in most rooms. Kitchen has a large island, white cabinets, tile backsplash, quartz countertops, closet in pantry & overlooks the private patio with motorized awning. The living room has a gas fireplace and windows that overlook the patio. 1st floor primary bedroom has vaulted ceiling. Primary bath remodeled in 2020 with double vanity, tile and walk in shower. 2nd floor contains second bedroom with full bath. Custom closets throughout. Laundry/mudroom with tile floors. The home also boasts a spacious basement finished in 2023 with baseboard heating, full bath, tv room, guest space, & gym area. 2 car garage with Tesla charger. Short distance to private neighborhood pool & mail house!
Open House Schedule
-
Saturday, June 07, 202510:45 to 11:45 am6/7/2025 10:45:00 AM +00:006/7/2025 11:45:00 AM +00:00Add to Calendar
Townhouse Details
Home Type
- Townhome
Est. Annual Taxes
- $10,097
Year Built
- Built in 2018
Lot Details
- Near Conservation Area
- Landscaped Professionally
- Sprinkler System
HOA Fees
- $615 Monthly HOA Fees
Parking
- 2 Car Attached Garage
- Garage Door Opener
- Guest Parking
- Open Parking
Home Design
- Frame Construction
- Shingle Roof
Interior Spaces
- 2-Story Property
- Vaulted Ceiling
- Recessed Lighting
- Decorative Lighting
- Insulated Windows
- French Doors
- Sliding Doors
- Insulated Doors
- Living Room with Fireplace
- Den
- Bonus Room
- Utility Room with Study Area
- Home Gym
- Basement
Kitchen
- Range
- Microwave
- Dishwasher
- Kitchen Island
- Disposal
Flooring
- Wood
- Wall to Wall Carpet
- Ceramic Tile
Bedrooms and Bathrooms
- 2 Bedrooms
- Primary Bedroom on Main
- Custom Closet System
- Double Vanity
- Bathtub Includes Tile Surround
- Separate Shower
- Linen Closet In Bathroom
Laundry
- Laundry on main level
- Washer and Gas Dryer Hookup
Home Security
Outdoor Features
- In Ground Pool
- Enclosed patio or porch
- Rain Gutters
Location
- Property is near schools
Utilities
- Forced Air Heating and Cooling System
- 2 Cooling Zones
- 3 Heating Zones
- Heating System Uses Natural Gas
- Electric Baseboard Heater
- 200+ Amp Service
- Private Water Source
- Private Sewer
- High Speed Internet
Listing and Financial Details
- Assessor Parcel Number M:078C B:287A L:0020HR,5040977
Community Details
Overview
- Association fees include insurance, security, maintenance structure, road maintenance, ground maintenance, snow removal, trash, reserve funds
- 114 Units
- The Pinehills Community
Amenities
- Medical Services
- Community Garden
- Shops
- Clubhouse
- Coin Laundry
Recreation
- Golf Course Community
- Tennis Courts
- Fitness Center
- Community Pool
- Park
- Jogging Path
- Trails
- Bike Trail
Pet Policy
- Pets Allowed
Security
- Storm Windows
- Storm Doors
Map
Home Values in the Area
Average Home Value in this Area
Tax History
| Year | Tax Paid | Tax Assessment Tax Assessment Total Assessment is a certain percentage of the fair market value that is determined by local assessors to be the total taxable value of land and additions on the property. | Land | Improvement |
|---|---|---|---|---|
| 2025 | $10,097 | $795,700 | $0 | $795,700 |
| 2024 | $8,746 | $679,600 | $0 | $679,600 |
| 2023 | $7,598 | $554,200 | $0 | $554,200 |
| 2022 | $7,769 | $503,500 | $0 | $503,500 |
| 2021 | $8,185 | $506,500 | $0 | $506,500 |
| 2020 | $8,186 | $500,700 | $0 | $500,700 |
| 2019 | $622 | $37,600 | $0 | $37,600 |
Property History
| Date | Event | Price | Change | Sq Ft Price |
|---|---|---|---|---|
| 05/29/2025 05/29/25 | For Sale | $789,000 | +17.8% | $309 / Sq Ft |
| 05/20/2022 05/20/22 | Sold | $670,000 | 0.0% | $350 / Sq Ft |
| 03/27/2022 03/27/22 | Pending | -- | -- | -- |
| 03/24/2022 03/24/22 | For Sale | $670,000 | -- | $350 / Sq Ft |
Purchase History
| Date | Type | Sale Price | Title Company |
|---|---|---|---|
| Condominium Deed | $685,000 | None Available | |
| Deed | $538,524 | -- |
Mortgage History
| Date | Status | Loan Amount | Loan Type |
|---|---|---|---|
| Open | $548,000 | Purchase Money Mortgage | |
| Previous Owner | $357,000 | Stand Alone Refi Refinance Of Original Loan | |
| Previous Owner | $100,000 | Credit Line Revolving | |
| Previous Owner | $300,000 | New Conventional |
Similar Homes in Plymouth, MA
Source: MLS Property Information Network (MLS PIN)
MLS Number: 73381905
APN: PLYM M:078C B:287A L:0020-HR
- 39 Hatherly Rise Unit 39
- 34 Outlook E Unit 34
- 65 Outlook E Unit 65
- 52 Woody Nook
- 55 Outlook Rd E Unit 55
- 43 Outlook Rd E Unit 43
- 68 Woody Nook
- 51 Tinker's Bluff Unit 51
- 69 Woody Nook
- 21 Snapping Bow
- 30 Muirfield Unit 30
- 12 Skipping Stone
- 17 Aberdeen Unit 17
- 17 Cupola Ln Unit 17
- 7 Muirfield Unit 7
- 13 Muirfield Unit 13
- 54 Skipping Stone
- 82 Kestrel Heights Unit 41
- 56 Kestrel Heights Unit 28
- 54 Kestrel Heights Unit 27

