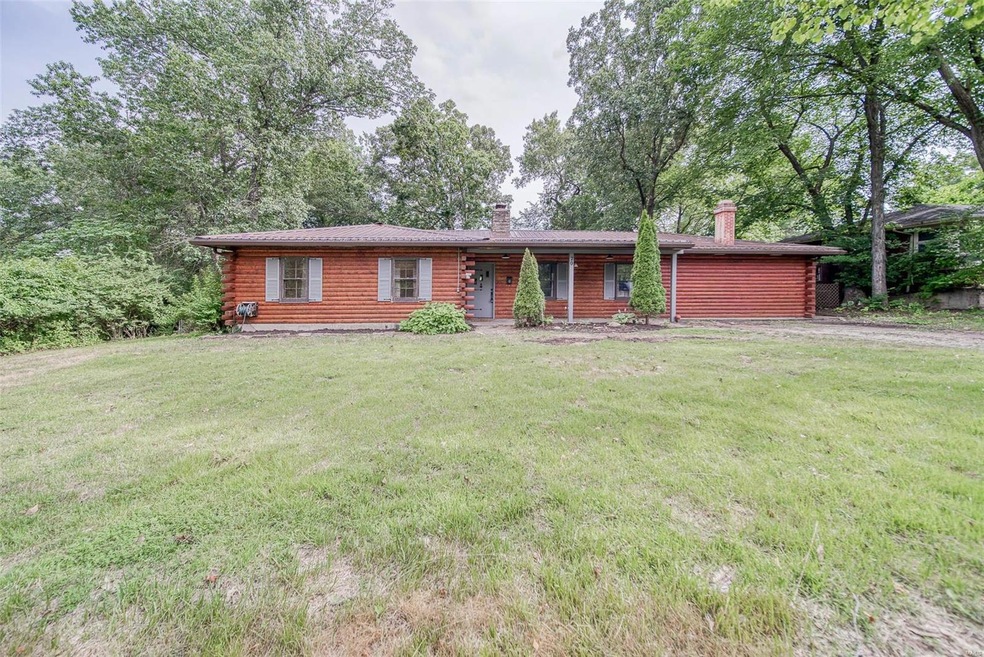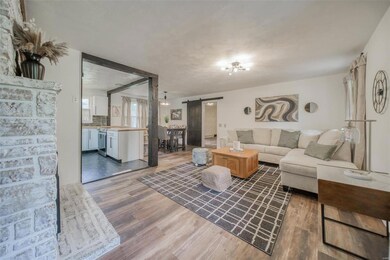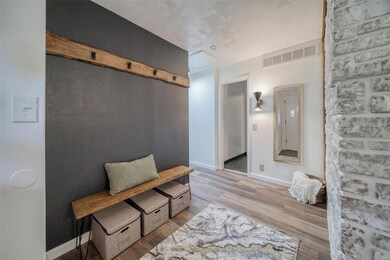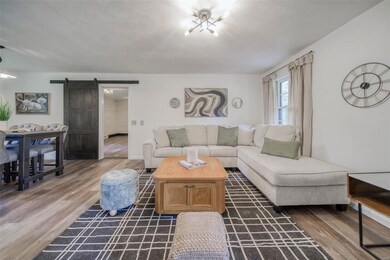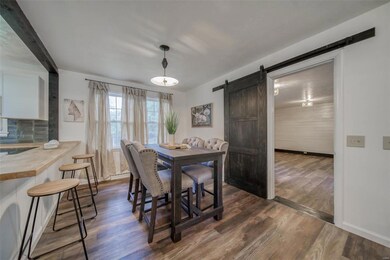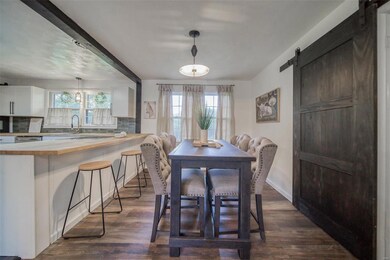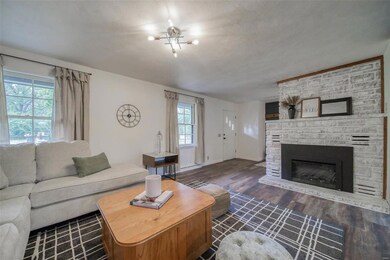
Highlights
- Primary Bedroom Suite
- Family Room with Fireplace
- Covered patio or porch
- Open Floorplan
- Ranch Style House
- Formal Dining Room
About This Home
As of September 2023COUNTRY LIVING IN TOWN! This picturesque open concept 3 bedroom, 1.5 bathroom home has been remodeled. No detail was left undone! Welcoming you is the entryway accented with exposed brick, rustic coathooks, & luxury vinyl plank flooring that flows into the living room, dining room, & family room. The living room boasts a beautiful wood-burning fireplace & sliding barn door leading into the family room. The farmhouse kitchen features butcher block countertops, beautiful tile backsplash, ceramic tile flooring, & sleek stainless steel appliances. The spacious family room showcases the 2nd wood-burning fireplace, shiplap walls, & built-in shelving. The laundry/mud room and utility room are located off of the kitchen. The master suite offers a large closet and an adorable half bath with marble flooring. All 3 bedrooms are carpeted for your comfort. The guest bath boasts wainscoting, marble flooring, & tub/shower combo. All of this on a large lot! Schedule your private showing now!
Last Agent to Sell the Property
EXP Realty, LLC License #2021014074 Listed on: 07/07/2023

Home Details
Home Type
- Single Family
Est. Annual Taxes
- $979
Year Built
- Built in 1950 | Remodeled
Home Design
- Ranch Style House
- Rustic Architecture
- Frame Construction
- Log Siding
Interior Spaces
- 1,820 Sq Ft Home
- Open Floorplan
- Built-in Bookshelves
- Ceiling Fan
- Wood Burning Fireplace
- Sliding Doors
- Family Room with Fireplace
- 2 Fireplaces
- Living Room with Fireplace
- Formal Dining Room
- Utility Room
- Laundry on main level
- Partially Carpeted
Kitchen
- Eat-In Kitchen
- Breakfast Bar
- Range<<rangeHoodToken>>
- Dishwasher
Bedrooms and Bathrooms
- 3 Main Level Bedrooms
- Primary Bedroom Suite
- Easy To Use Faucet Levers
Parking
- Additional Parking
- Off-Street Parking
Outdoor Features
- Covered patio or porch
- Shed
Schools
- Mark Twain Elem. Elementary School
- Rolla Jr. High Middle School
- Rolla Sr. High School
Utilities
- Cooling System Powered By Gas
- Forced Air Heating System
- Heating System Uses Gas
- Electric Water Heater
Additional Features
- Accessible Parking
- 0.4 Acre Lot
Listing and Financial Details
- Assessor Parcel Number 71-09-1.0-12-002-011-081.000
Ownership History
Purchase Details
Home Financials for this Owner
Home Financials are based on the most recent Mortgage that was taken out on this home.Similar Homes in Rolla, MO
Home Values in the Area
Average Home Value in this Area
Purchase History
| Date | Type | Sale Price | Title Company |
|---|---|---|---|
| Deed | $198,240 | South Ctrl Land Title |
Mortgage History
| Date | Status | Loan Amount | Loan Type |
|---|---|---|---|
| Open | $196,278 | Construction | |
| Closed | $7,851 | No Value Available |
Property History
| Date | Event | Price | Change | Sq Ft Price |
|---|---|---|---|---|
| 09/19/2023 09/19/23 | Sold | -- | -- | -- |
| 08/17/2023 08/17/23 | Pending | -- | -- | -- |
| 08/04/2023 08/04/23 | Price Changed | $199,900 | -2.4% | $110 / Sq Ft |
| 07/28/2023 07/28/23 | Price Changed | $204,900 | -2.4% | $113 / Sq Ft |
| 07/07/2023 07/07/23 | For Sale | $210,000 | +167900.0% | $115 / Sq Ft |
| 08/15/2022 08/15/22 | Sold | -- | -- | -- |
| 08/15/2022 08/15/22 | For Sale | $125 | -- | $0 / Sq Ft |
| 07/02/2022 07/02/22 | Pending | -- | -- | -- |
Tax History Compared to Growth
Tax History
| Year | Tax Paid | Tax Assessment Tax Assessment Total Assessment is a certain percentage of the fair market value that is determined by local assessors to be the total taxable value of land and additions on the property. | Land | Improvement |
|---|---|---|---|---|
| 2024 | $979 | $18,210 | $3,570 | $14,640 |
| 2023 | $985 | $18,210 | $3,570 | $14,640 |
| 2022 | $837 | $18,210 | $3,570 | $14,640 |
| 2021 | $842 | $18,210 | $3,570 | $14,640 |
| 2020 | $773 | $16,300 | $3,570 | $12,730 |
| 2019 | $768 | $16,300 | $3,570 | $12,730 |
| 2018 | $762 | $16,300 | $3,570 | $12,730 |
| 2017 | $760 | $16,300 | $3,570 | $12,730 |
| 2016 | $735 | $16,300 | $3,570 | $12,730 |
| 2015 | -- | $16,300 | $3,570 | $12,730 |
| 2014 | -- | $16,300 | $3,570 | $12,730 |
| 2013 | -- | $16,300 | $0 | $0 |
Agents Affiliated with this Home
-
Wyatt Davis

Seller's Agent in 2023
Wyatt Davis
EXP Realty, LLC
(573) 202-4722
125 Total Sales
-
Morgan Crawford

Buyer's Agent in 2023
Morgan Crawford
EXP Realty LLC
(573) 586-8813
66 Total Sales
Map
Source: MARIS MLS
MLS Number: MIS23039554
APN: 71-09-1.0-12-002-011-081.000
