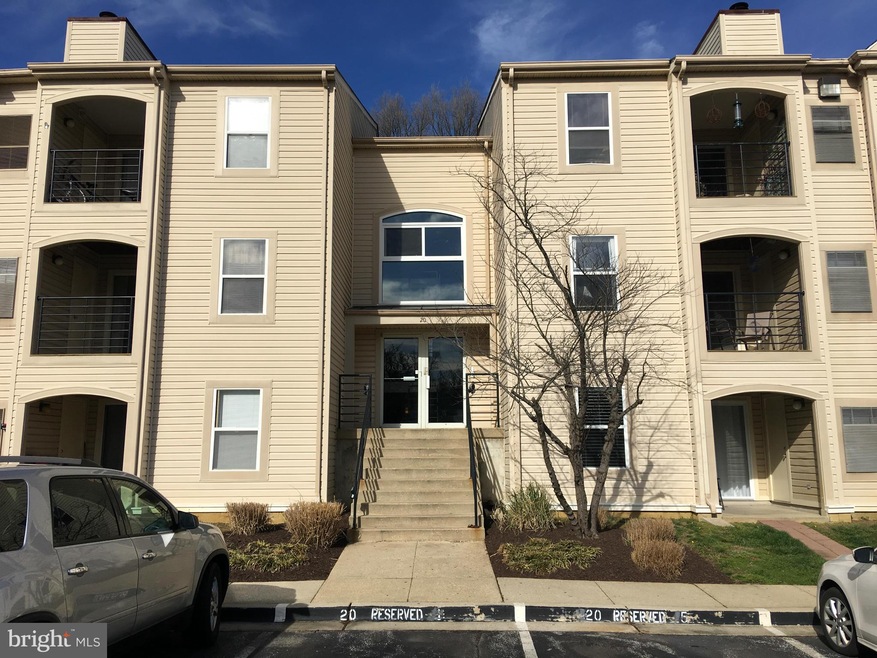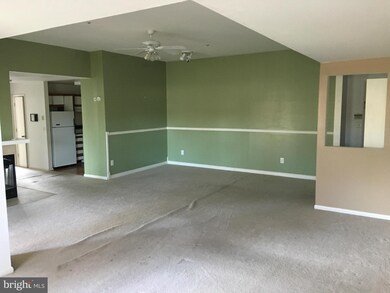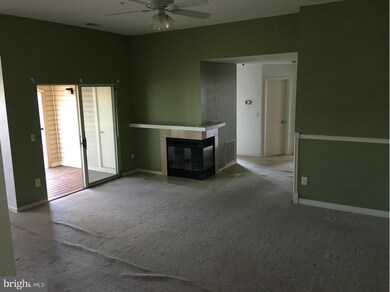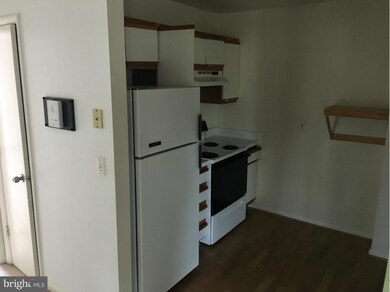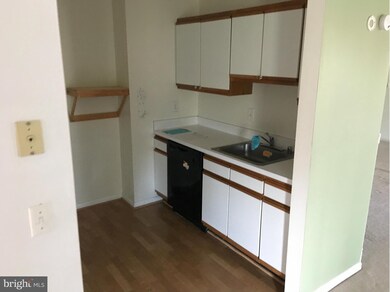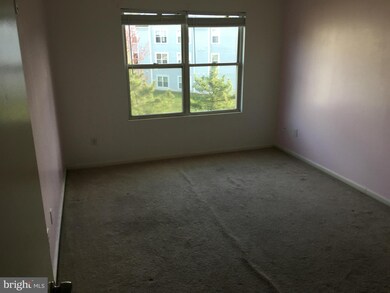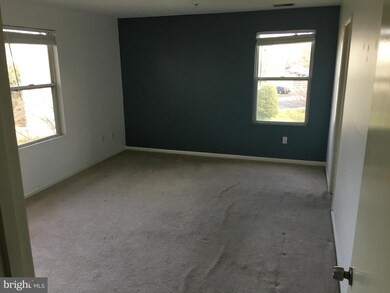
20 Hearthstone Ct Unit K Annapolis, MD 21403
Highlights
- Private Pool
- 1 Fireplace
- Picnic Area
- Contemporary Architecture
- Efficiency Studio
- Forced Air Heating and Cooling System
About This Home
As of June 2022SOLD AS-IS Equal Opportunity HUD Case # 244-017888 Visit hudhomestore for bidding Insurability (I E) subject to buyer's appraisal, no post-closing repairs or payments will be made for any reason Visit Sageacq or refer to HUDHomeStore to place an offer, current status, disclosures and for more HUD homes..HOA/Condo/ Ground Rent / Front Foot Fees if any to be verified by buyer
Property Details
Home Type
- Condominium
Est. Annual Taxes
- $2,401
Year Built
- Built in 1996
HOA Fees
- $240 Monthly HOA Fees
Parking
- 2 Assigned Parking Spaces
Home Design
- Contemporary Architecture
- Vinyl Siding
Interior Spaces
- 1,376 Sq Ft Home
- Property has 1 Level
- 1 Fireplace
- Dining Area
- Efficiency Studio
- Stacked Washer and Dryer
Kitchen
- Self-Cleaning Oven
- Dishwasher
- Disposal
Bedrooms and Bathrooms
- 2 Main Level Bedrooms
- En-Suite Bathroom
- 2 Full Bathrooms
Pool
- Private Pool
Utilities
- Forced Air Heating and Cooling System
- Vented Exhaust Fan
- Electric Water Heater
Listing and Financial Details
- Assessor Parcel Number 020601890078604
- $425 Front Foot Fee per year
Community Details
Overview
- Association fees include lawn maintenance, road maintenance, pool(s), snow removal, trash
- Low-Rise Condominium
- Annapolis Overlook Community
- Annapolis Overlook Subdivision
Amenities
- Picnic Area
Recreation
- Community Pool
Pet Policy
- Pet Restriction
Ownership History
Purchase Details
Home Financials for this Owner
Home Financials are based on the most recent Mortgage that was taken out on this home.Purchase Details
Home Financials for this Owner
Home Financials are based on the most recent Mortgage that was taken out on this home.Purchase Details
Purchase Details
Purchase Details
Home Financials for this Owner
Home Financials are based on the most recent Mortgage that was taken out on this home.Purchase Details
Purchase Details
Similar Home in Annapolis, MD
Home Values in the Area
Average Home Value in this Area
Purchase History
| Date | Type | Sale Price | Title Company |
|---|---|---|---|
| Deed | $260,000 | Stewart Title Guaranty Company | |
| Deed | $165,000 | Charter Title Llc | |
| Deed | $151,815 | None Available | |
| Trustee Deed | $151,815 | Attorney | |
| Deed | $157,000 | Legends Title Group Llc | |
| Deed | $90,000 | -- | |
| Deed | $96,000 | -- |
Mortgage History
| Date | Status | Loan Amount | Loan Type |
|---|---|---|---|
| Open | $259,000 | New Conventional | |
| Previous Owner | $157,500 | New Conventional | |
| Previous Owner | $156,500 | New Conventional | |
| Previous Owner | $154,156 | FHA |
Property History
| Date | Event | Price | Change | Sq Ft Price |
|---|---|---|---|---|
| 06/29/2022 06/29/22 | Sold | $260,000 | 0.0% | $189 / Sq Ft |
| 05/14/2022 05/14/22 | Pending | -- | -- | -- |
| 05/14/2022 05/14/22 | Off Market | $260,000 | -- | -- |
| 05/12/2022 05/12/22 | For Sale | $245,000 | +48.5% | $178 / Sq Ft |
| 05/30/2017 05/30/17 | Sold | $165,000 | +3.1% | $120 / Sq Ft |
| 03/30/2017 03/30/17 | Pending | -- | -- | -- |
| 03/16/2017 03/16/17 | For Sale | $160,000 | +1.9% | $116 / Sq Ft |
| 09/25/2012 09/25/12 | Sold | $157,000 | -1.3% | $114 / Sq Ft |
| 07/16/2012 07/16/12 | Pending | -- | -- | -- |
| 06/25/2012 06/25/12 | For Sale | $159,000 | -- | $116 / Sq Ft |
Tax History Compared to Growth
Tax History
| Year | Tax Paid | Tax Assessment Tax Assessment Total Assessment is a certain percentage of the fair market value that is determined by local assessors to be the total taxable value of land and additions on the property. | Land | Improvement |
|---|---|---|---|---|
| 2024 | $3,097 | $215,533 | $0 | $0 |
| 2023 | $2,865 | $199,500 | $99,700 | $99,800 |
| 2022 | $2,811 | $199,500 | $99,700 | $99,800 |
| 2021 | $5,622 | $199,500 | $99,700 | $99,800 |
| 2020 | $2,910 | $206,400 | $103,200 | $103,200 |
| 2019 | $5,601 | $201,800 | $0 | $0 |
| 2018 | $2,743 | $197,200 | $0 | $0 |
| 2017 | $2,401 | $192,600 | $0 | $0 |
| 2016 | -- | $183,400 | $0 | $0 |
| 2015 | -- | $174,200 | $0 | $0 |
| 2014 | -- | $165,000 | $0 | $0 |
Agents Affiliated with this Home
-
Gus Noll

Seller's Agent in 2022
Gus Noll
Keller Williams Flagship
(443) 433-9343
4 in this area
73 Total Sales
-
Andrea Saunders

Buyer's Agent in 2022
Andrea Saunders
Samson Properties
(443) 252-3060
1 in this area
69 Total Sales
-
Terry Miller

Seller's Agent in 2017
Terry Miller
RE/MAX
(443) 690-7762
99 Total Sales
-

Seller's Agent in 2012
Curtis Destefano
Keller Williams Flagship
-
Brenda Wolfe

Buyer's Agent in 2012
Brenda Wolfe
Kevin Turner
(443) 223-7617
17 Total Sales
Map
Source: Bright MLS
MLS Number: 1001633007
APN: 06-018-90078604
- 30 Hearthstone Ct Unit C
- 40 Hearthstone Ct Unit K
- 10 Sandstone Ct
- 60 Sandstone Ct Unit G
- 20 Sandstone Ct Unit A
- None None
- 105 Rosecrest Dr
- 122 Roselawn Rd
- 124 Roselawn Rd
- 201 Janwall St
- 8 Ashford Ct
- 729 Annapolis Neck Rd
- 57 Primrose Hill Ln
- 1176 Tyler Ave
- 52 Primrose Hill Ln
- 86 Summerfield Dr
- 1211 Hesselius Ct
- 9 Edelmar Dr
- 1231 Gemini Dr Unit L
- 16 Woodward Ct
