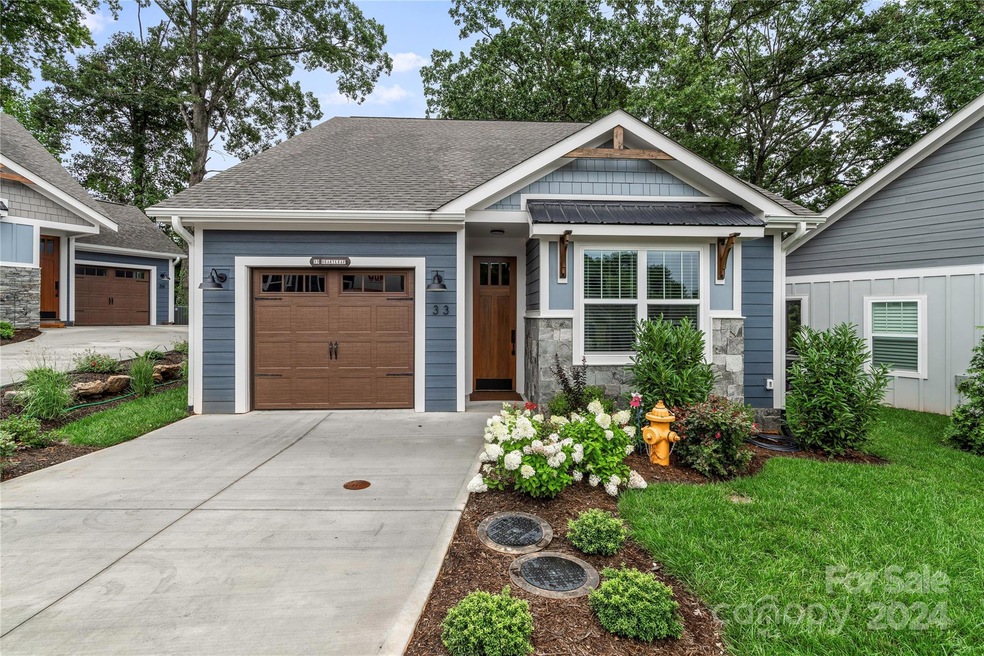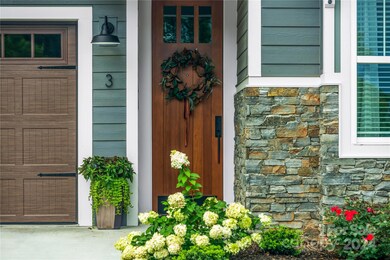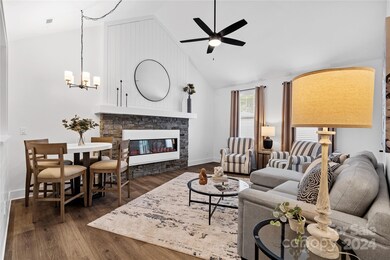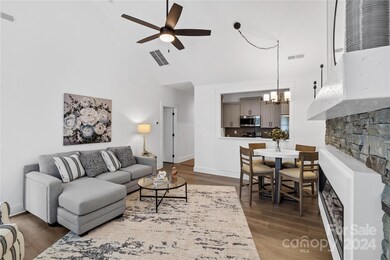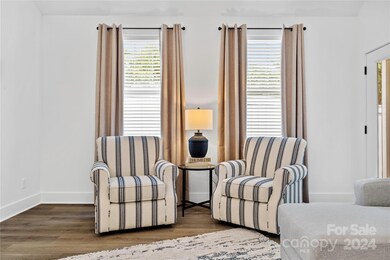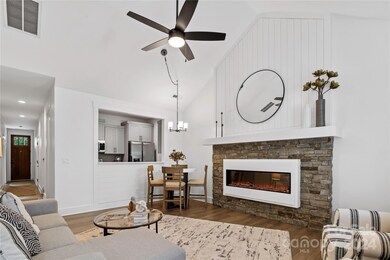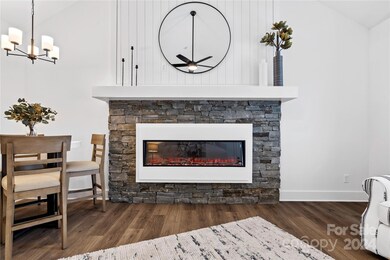Estimated payment $2,548/month
Highlights
- Open Floorplan
- Clubhouse
- Lawn
- T.C. Roberson High School Rated A
- Arts and Crafts Architecture
- Covered Patio or Porch
About This Home
Welcome to Laurelwood Village, a premier townhome community nestled in a highly sought-after Arden location. Buyers have the unique opportunity to collaborate with the builder and select from a range of colors & finishes, ensuring your home reflects your personal style. With four different floorplans to choose from, you can find the perfect layout to fit your needs. Each townhome is designed with modern conveniences & luxury finishes to provide a comfortable and stylish lifestyle. This listing presents the Brendon I- A One Level Pre-Construction, 2 bed/2 Bath with a split bedroom floorplan, vaulted ceilings, primary suite, walk-in closets, custom finishes, covered patio, and a garage. The community provides attractive landscaping, lawn maintenance, garden boxes, a fire pit, access to a pool & clubhouse and convenience to S. Asheville amenities including shopping, dining, entertainment & more. Open House every Sunday 2-4 PM. Please meet at the model home located at 3 Heartleaf Cir
Listing Agent
Keller Williams Professionals Asheville Brokerage Email: Marie@MarieReedTeam.com License #244191 Listed on: 12/05/2024

Townhouse Details
Home Type
- Townhome
Est. Annual Taxes
- $246
Year Built
- Built in 2025
HOA Fees
- $150 Monthly HOA Fees
Parking
- 1 Car Attached Garage
- Driveway
Home Design
- Arts and Crafts Architecture
- Entry on the 1st floor
- Slab Foundation
- Stone Siding
Interior Spaces
- 1,144 Sq Ft Home
- 1-Story Property
- Open Floorplan
- Ceiling Fan
Kitchen
- Electric Oven
- Electric Range
- Dishwasher
Flooring
- Laminate
- Tile
Bedrooms and Bathrooms
- 2 Main Level Bedrooms
- Split Bedroom Floorplan
- Walk-In Closet
- 2 Full Bathrooms
Laundry
- Laundry Room
- Washer and Electric Dryer Hookup
Outdoor Features
- Covered Patio or Porch
- Fire Pit
Schools
- Avery's Creek/Koontz Elementary School
- Valley Springs Middle School
- T.C. Roberson High School
Additional Features
- Lawn
- Heat Pump System
Listing and Financial Details
- Assessor Parcel Number 9634-92-3701-00000
Community Details
Overview
- Timothy Fleishour Association, Phone Number (828) 490-3657
- Built by Timothy Fleishour
- Laurelwood Village Subdivision, Brendon Floorplan
- Mandatory home owners association
Amenities
- Picnic Area
- Clubhouse
Map
Home Values in the Area
Average Home Value in this Area
Tax History
| Year | Tax Paid | Tax Assessment Tax Assessment Total Assessment is a certain percentage of the fair market value that is determined by local assessors to be the total taxable value of land and additions on the property. | Land | Improvement |
|---|---|---|---|---|
| 2025 | $246 | $40,000 | $40,000 | -- |
| 2024 | -- | $40,000 | $40,000 | -- |
| 2023 | -- | $40,000 | $40,000 | -- |
Property History
| Date | Event | Price | Change | Sq Ft Price |
|---|---|---|---|---|
| 12/05/2024 12/05/24 | For Sale | $450,000 | -- | $393 / Sq Ft |
Source: Canopy MLS (Canopy Realtor® Association)
MLS Number: 4205321
APN: 9634-92-3701-00000
- 22 Heartleaf Cir Unit Lot 8
- 24 Heartleaf Cir Unit Lot 9
- 26 Heartleaf Cir Unit 10
- 10 Heartleaf Cir
- 105 Coralroot Ln Unit 18
- 64 Arabella Ln
- 61 Arabella Ln
- 238 Ledbetter Rd
- 52 Arabella Ln
- 24 Yorktown Cir
- 29 Kaylor Dr
- 17 Hollow Crest Way
- 26 Stone House Rd
- 33 Stone House Rd
- 14 Kaylor Dr
- 10 Summer Meadow Rd
- 12 Asher Ln
- 158 Waightstill Dr
- 8 Ringed Teal Ct Unit 14
- 18 Wild Violet Ln
- 10 Arden Farms Ln
- 14 Wooster St
- 4 Bramble Ct
- 260 Amethyst Cir
- 200 Park Blvd S
- 1000 Aventine Dr
- 120 Rockberry Way
- 46 Cozy Cottage Way
- 300 Long Shoals Rd
- 1000 Flycatcher Way
- 2224 Brevard Rd Unit ID1234557P
- 300 Long Shoals Rd Unit 10L.1410581
- 300 Long Shoals Rd Unit 17I.1410582
- 300 Long Shoals Rd Unit 14C.1410583
- 300 Long Shoals Rd Unit 5H.1410584
- 300 Long Shoals Rd Unit 16L.1410228
- 300 Long Shoals Rd Unit 12G.1410232
- 300 Long Shoals Rd Unit 12L.1410229
- 300 Long Shoals Rd Unit 7N.1410230
- 300 Long Shoals Rd Unit 5J.1410231
