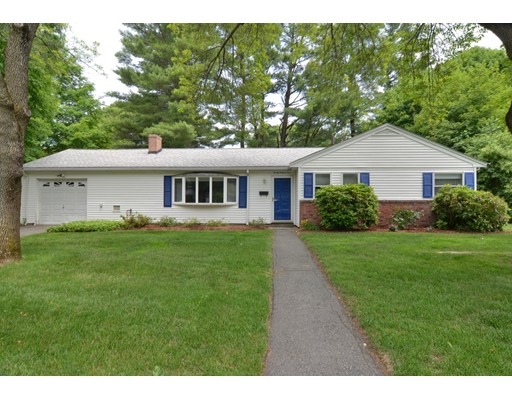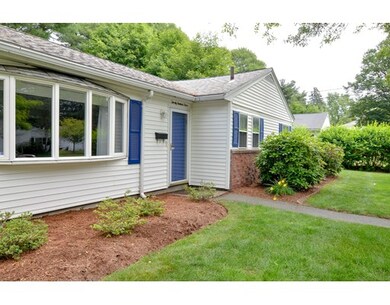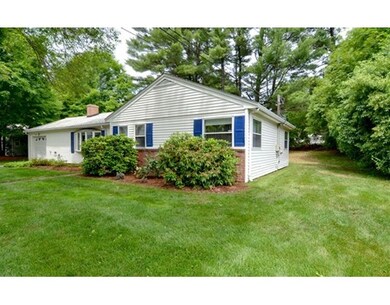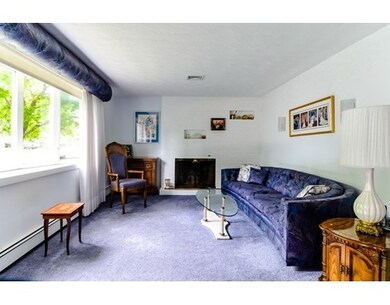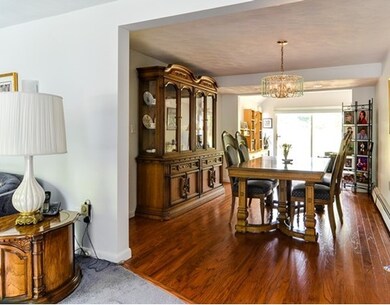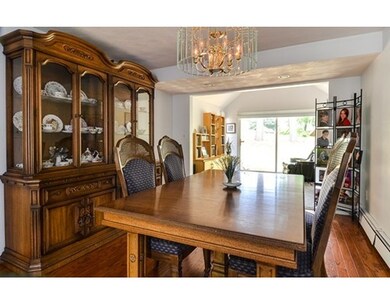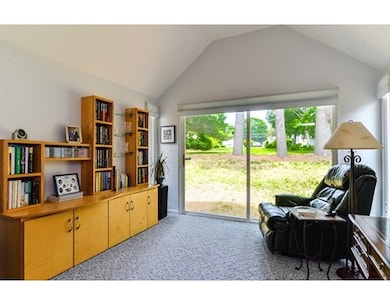
20 Hemlock Dr Natick, MA 01760
About This Home
As of November 2020Mid-century gem located in a sprawling and popular Natick neighborhood. This sunlit home has a lot to offer with many recent updates including the kitchen cabinets, appliances, irrigation system, oil tank, roof and attic insulation. Family room addition with sliding glass doors blends the indoors and outdoors with sweeping views of open space. Minutes to the commuter rail, Natick Collection, Ma Pike, and other major routes.
Home Details
Home Type
Single Family
Est. Annual Taxes
$7,550
Year Built
1954
Lot Details
0
Listing Details
- Lot Description: Paved Drive, Easements
- Other Agent: 2.50
- Special Features: None
- Property Sub Type: Detached
- Year Built: 1954
Interior Features
- Appliances: Range, Dishwasher, Disposal
- Fireplaces: 1
- Has Basement: No
- Fireplaces: 1
- Primary Bathroom: Yes
- Number of Rooms: 8
- Amenities: Public Transportation, Shopping, Golf Course, Medical Facility, Highway Access, House of Worship, Public School, T-Station
- Electric: Circuit Breakers
- Flooring: Tile, Wall to Wall Carpet, Hardwood
- Interior Amenities: Security System, Cable Available, Whole House Fan
- Bedroom 2: First Floor
- Bedroom 3: First Floor
- Bathroom #1: First Floor
- Bathroom #2: First Floor
- Kitchen: First Floor
- Laundry Room: First Floor
- Living Room: First Floor
- Master Bedroom: First Floor
- Master Bedroom Description: Bathroom - Half, Flooring - Wall to Wall Carpet
- Dining Room: First Floor
- Family Room: First Floor
Exterior Features
- Roof: Asphalt/Fiberglass Shingles
- Construction: Frame
- Exterior: Vinyl
- Exterior Features: Sprinkler System
- Foundation: Slab
Garage/Parking
- Parking: Off-Street
- Parking Spaces: 4
Utilities
- Cooling: Central Air
- Heating: Hot Water Baseboard, Oil
- Cooling Zones: 2
- Heat Zones: 2
- Hot Water: Oil, Tank
- Utility Connections: for Electric Range, for Electric Dryer, Washer Hookup
Condo/Co-op/Association
- HOA: No
Schools
- Elementary School: Brown
- Middle School: Kennedy
- High School: Natick High
Ownership History
Purchase Details
Home Financials for this Owner
Home Financials are based on the most recent Mortgage that was taken out on this home.Purchase Details
Home Financials for this Owner
Home Financials are based on the most recent Mortgage that was taken out on this home.Purchase Details
Home Financials for this Owner
Home Financials are based on the most recent Mortgage that was taken out on this home.Similar Home in Natick, MA
Home Values in the Area
Average Home Value in this Area
Purchase History
| Date | Type | Sale Price | Title Company |
|---|---|---|---|
| Not Resolvable | $549,000 | None Available | |
| Not Resolvable | $409,900 | -- | |
| Quit Claim Deed | -- | -- |
Mortgage History
| Date | Status | Loan Amount | Loan Type |
|---|---|---|---|
| Previous Owner | $368,000 | Stand Alone Refi Refinance Of Original Loan | |
| Previous Owner | $368,910 | New Conventional | |
| Previous Owner | $133,000 | No Value Available | |
| Previous Owner | $130,000 | No Value Available |
Property History
| Date | Event | Price | Change | Sq Ft Price |
|---|---|---|---|---|
| 11/02/2020 11/02/20 | Sold | $549,000 | 0.0% | $354 / Sq Ft |
| 10/18/2020 10/18/20 | Pending | -- | -- | -- |
| 10/15/2020 10/15/20 | For Sale | $549,000 | +33.9% | $354 / Sq Ft |
| 09/15/2015 09/15/15 | Sold | $409,900 | 0.0% | $264 / Sq Ft |
| 08/16/2015 08/16/15 | Pending | -- | -- | -- |
| 08/05/2015 08/05/15 | Off Market | $409,900 | -- | -- |
| 07/30/2015 07/30/15 | Price Changed | $409,900 | -0.7% | $264 / Sq Ft |
| 06/26/2015 06/26/15 | Price Changed | $412,900 | -2.8% | $266 / Sq Ft |
| 06/19/2015 06/19/15 | For Sale | $424,900 | -- | $274 / Sq Ft |
Tax History Compared to Growth
Tax History
| Year | Tax Paid | Tax Assessment Tax Assessment Total Assessment is a certain percentage of the fair market value that is determined by local assessors to be the total taxable value of land and additions on the property. | Land | Improvement |
|---|---|---|---|---|
| 2025 | $7,550 | $631,300 | $442,800 | $188,500 |
| 2024 | $7,281 | $593,900 | $416,700 | $177,200 |
| 2023 | $7,190 | $568,800 | $399,400 | $169,400 |
| 2022 | $7,004 | $525,000 | $361,700 | $163,300 |
| 2021 | $6,725 | $494,100 | $341,000 | $153,100 |
| 2020 | $6,514 | $478,600 | $325,500 | $153,100 |
| 2019 | $6,083 | $478,600 | $325,500 | $153,100 |
| 2018 | $5,842 | $447,700 | $310,000 | $137,700 |
| 2017 | $5,432 | $402,700 | $267,500 | $135,200 |
| 2016 | $5,162 | $380,400 | $246,500 | $133,900 |
| 2015 | $5,102 | $369,200 | $246,500 | $122,700 |
Agents Affiliated with this Home
-

Seller's Agent in 2020
Marcy Blocker
Coldwell Banker Realty - Wellesley
(508) 740-2328
25 in this area
68 Total Sales
-

Buyer's Agent in 2020
Linglin Li
Hickory Brook Realty, LLC
(508) 314-6580
13 in this area
55 Total Sales
-

Seller's Agent in 2015
Beth Byrne
Advisors Living - Wellesley
(508) 561-0521
45 in this area
84 Total Sales
-

Buyer's Agent in 2015
Rachel Hillman Foy
Hillman Homes
(617) 930-5665
2 in this area
155 Total Sales
Map
Source: MLS Property Information Network (MLS PIN)
MLS Number: 71860620
APN: NATI-000031-000000-000042
- 10 Brookdale Rd
- 7 Brookdale Rd
- 11 Porter Rd
- 186 Mill St
- 50 Wilson Dr
- 160 Hartford St
- 10 Tamarack Rd
- 58 Wilson Dr Unit 58
- 38 Wilson Dr
- 172 Bishop Dr
- 369 Grant St Unit 1
- 369 Grant St Unit 2
- 369 Grant St Unit 3
- 266 Bishop St
- 101 Bishop Dr Unit 101
- 93 Mill St
- 7 Village Way Unit 4
- 26 Hartford St
- 3 Village Rock Ln Unit 1
- 47 Hartford St
