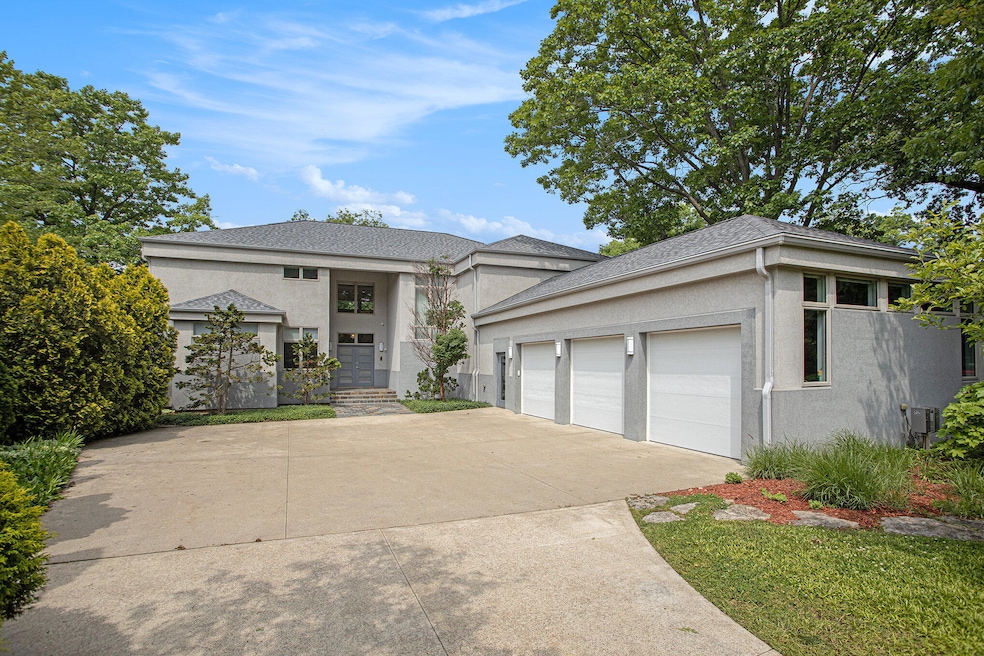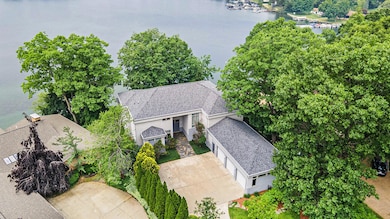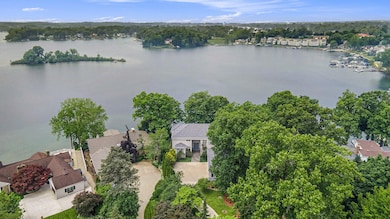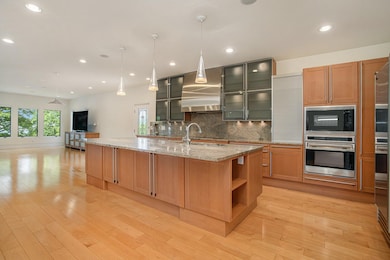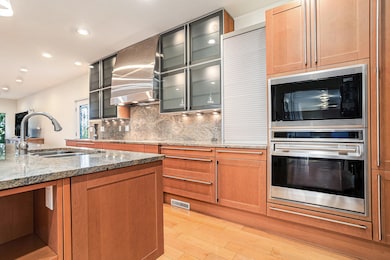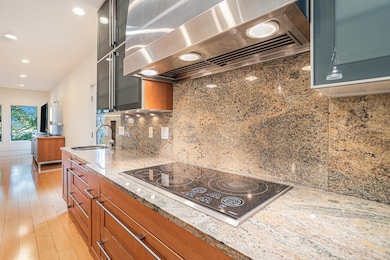20 Hiawatha Dr Battle Creek, MI 49015
Westlake Prairieview NeighborhoodEstimated payment $13,000/month
Highlights
- 115 Feet of Waterfront
- Wolf Appliances
- Recreation Room
- Spa
- Contemporary Architecture
- Wood Flooring
About This Home
Custom Contemporary on Goguac Lake with Over 8,300 Sq. Ft. of Living Space
Exceptional lakefront property featuring expansive views and high-end finishes throughout. Main floor offers a dramatic two-story entry, large chef's kitchen with granite countertops, Sub-Zero refrigerator/freezer, Wolf cooktop, walk-in pantry, bar sink, and oversized center island with wine cooler. Not to mention the informal eating area and family room overlooking the lake. The spacious formal living/dining area offers a spectacular view of the lake and wonderful sunsets and is perfect for entertaining the masses. The Main floor primary suite with large walk-in closet and luxurious bath. Dedicated main floor office plus a laundry room with washer/dryer, custom sink, and built-in cabinetry. Walkout lower level includes a second full kitchen with pantry, game room, office with gas log fireplace and custom shelving, and multiple entertaining areas. Upstairs includes two bedrooms with en suite baths, a third bedroom with walk-in closet, and large loft/sitting area. Professionally landscaped yard with terraced access to the lake, custom dock, seawall, expansive patio with hot tub, and whole-house generator. Three-car attached garage and full security system. A rare opportunity for luxury lakefront living on Goguac Lake.
Listing Agent
Berkshire Hathaway HomeServices Michigan Real Estate License #6506041048 Listed on: 06/13/2025

Co-Listing Agent
Berkshire Hathaway HomeServices Michigan Real Estate License #6501276162
Home Details
Home Type
- Single Family
Est. Annual Taxes
- $32,784
Year Built
- Built in 2004
Lot Details
- 0.48 Acre Lot
- Lot Dimensions are 115 x 269 x 45 x 254
- 115 Feet of Waterfront
- Shrub
- Terraced Lot
- Sprinkler System
Parking
- 3 Car Attached Garage
- Side Facing Garage
- Garage Door Opener
Home Design
- Contemporary Architecture
- Shingle Roof
- Composition Roof
- Stucco
Interior Spaces
- 11,284 Sq Ft Home
- 3-Story Property
- Wet Bar
- Central Vacuum
- Bar Fridge
- Ceiling Fan
- Gas Log Fireplace
- Insulated Windows
- Window Treatments
- Window Screens
- Family Room
- Living Room
- Dining Room
- Den with Fireplace
- Recreation Room
- Loft
- Game Room
- Home Security System
Kitchen
- Eat-In Kitchen
- Walk-In Pantry
- Cooktop
- Microwave
- Freezer
- Dishwasher
- Wolf Appliances
- Kitchen Island
- Snack Bar or Counter
- Disposal
Flooring
- Wood
- Carpet
- Laminate
- Ceramic Tile
Bedrooms and Bathrooms
- 4 Bedrooms | 1 Main Level Bedroom
- En-Suite Bathroom
- Whirlpool Bathtub
Laundry
- Laundry Room
- Laundry on main level
- Dryer
- Washer
Finished Basement
- Walk-Out Basement
- Basement Fills Entire Space Under The House
Outdoor Features
- Spa
- Water Access
- Property is near a lake
- Patio
- Terrace
Utilities
- Forced Air Heating and Cooling System
- Heating System Uses Natural Gas
- Power Generator
- Natural Gas Water Heater
- Water Softener is Owned
Map
Home Values in the Area
Average Home Value in this Area
Tax History
| Year | Tax Paid | Tax Assessment Tax Assessment Total Assessment is a certain percentage of the fair market value that is determined by local assessors to be the total taxable value of land and additions on the property. | Land | Improvement |
|---|---|---|---|---|
| 2025 | -- | $810,900 | $0 | $0 |
| 2024 | $24,164 | $737,282 | $0 | $0 |
| 2023 | $28,714 | $608,944 | $0 | $0 |
| 2022 | $22,777 | $605,288 | $0 | $0 |
| 2021 | $28,138 | $586,486 | $0 | $0 |
| 2020 | $27,855 | $593,307 | $0 | $0 |
| 2019 | $27,740 | $600,682 | $0 | $0 |
| 2018 | $27,740 | $656,226 | $121,696 | $534,530 |
| 2017 | $26,898 | $671,673 | $0 | $0 |
| 2016 | $27,310 | $660,171 | $0 | $0 |
| 2015 | $24,981 | $617,182 | $7,860 | $609,322 |
| 2014 | $24,981 | $617,182 | $7,860 | $609,322 |
Property History
| Date | Event | Price | List to Sale | Price per Sq Ft |
|---|---|---|---|---|
| 08/01/2025 08/01/25 | Price Changed | $1,950,000 | -7.1% | $173 / Sq Ft |
| 06/13/2025 06/13/25 | For Sale | $2,100,000 | -- | $186 / Sq Ft |
Purchase History
| Date | Type | Sale Price | Title Company |
|---|---|---|---|
| Interfamily Deed Transfer | -- | Town & Country | |
| Deed | -- | -- |
Mortgage History
| Date | Status | Loan Amount | Loan Type |
|---|---|---|---|
| Open | $945,000 | New Conventional |
Source: MichRIC
MLS Number: 25028312
APN: 4020-07-912-0
- 8 Hiawatha Dr
- 1 Hiawatha Cove Trail Unit 23
- 225 Columbia Ave W Unit 2
- 32 Golden Ave
- 329 Surby Ave
- 409 Weeks Ave
- 143 Waupakisco Beach
- 77 Leitch Dr
- 582 Riverside Dr
- 0 Jennings Landing
- 552 Wentworth Ave
- 127 W Territorial Rd
- 123 Arbor St
- 1200 Lakeside Dr S
- 1 Grand Blvd
- 116 Territorial Rd W
- 52 E Acacia Blvd
- 533 Territorial Rd W
- 245 Columbia Ave E
- 618 Jennings Landing
- 907 Capital Ave SW
- 102 S Brewer Dr Unit 1
- 115 Wa Wee Nork Dr Unit 1A
- 144 Brentwood Dr
- 120 Riverside Dr
- 226 Taft Ct
- 180 Carl Ave
- 155 Kirkwood Ave
- 25 W Michigan Ave
- 100 Gethings Cir
- 115 West St
- 685 Michigan Ave E Unit 110
- 685 Michigan Ave E Unit 208
- 685 Michigan Ave E Unit 209
- 750 Michigan Ave E Unit 4
- 750 Michigan Ave E Unit 5
- 744 E Michigan Ave Unit 6
- 744 E Michigan Ave Unit 10
- 1975 Columbia Ave E
- 10 Rambling Ln
