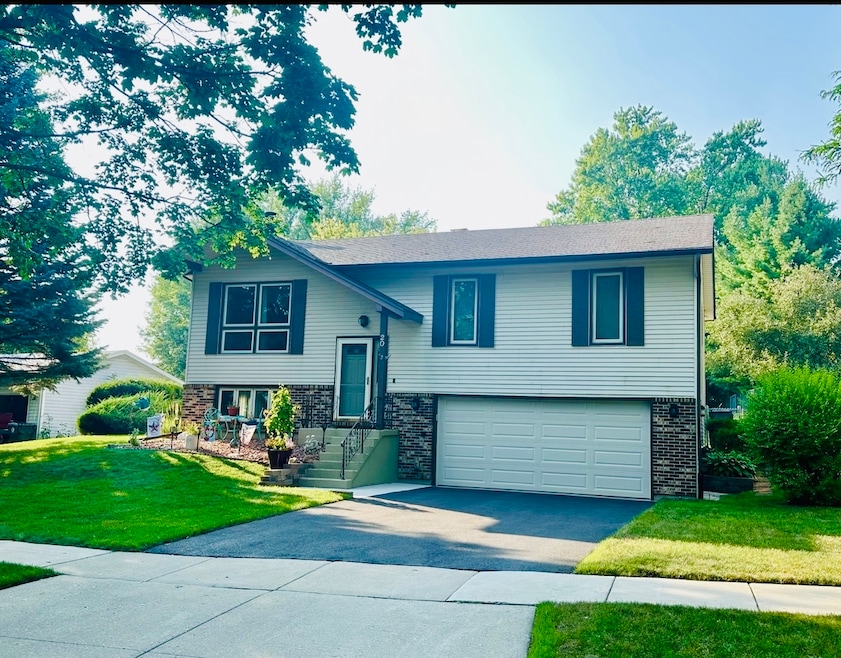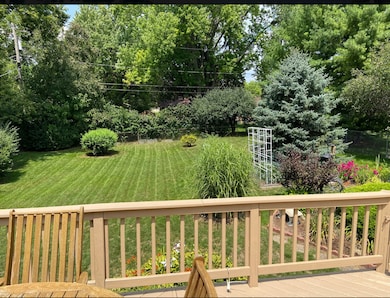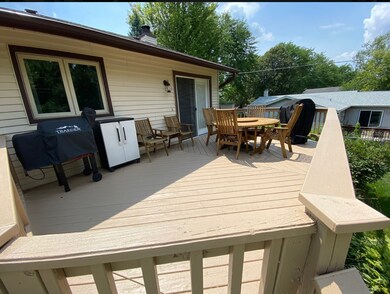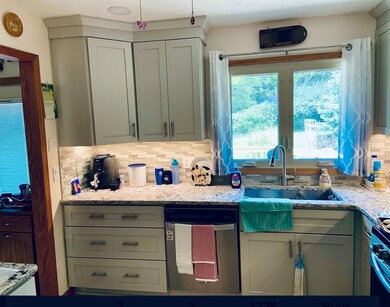20 Hickory Ln Algonquin, IL 60102
Algonquin Heights NeighborhoodHighlights
- Deck
- Raised Ranch Architecture
- Stainless Steel Appliances
- Eastview Elementary School Rated A
- Wood Flooring
- Porch
About This Home
Spacious, updated and super clean 3 bedrooms and 2 full baths raised ranch in a fantastic and popular Algonquin area! This gorgeous home boasts gorgeous kitchen with trendy cabinets, quartz countertops and stainless-steel appliances; gleaming hardwood flooring and newer carpet in the bedrooms. Living and dining room w/ convenient access to the massive deck and a fully fenced back yard provide seamless flow, perfect for any entertainer needs. The lower level features a spacious family room plus a dedicated laundry room. House has been equipped with an efficient hvac system, as well as top notch windows. This home is not only beautiful-it's also ideally located near shopping, the library, parks, schools, and just half a block from the neighborhood pool. Commuting is easy with quick access to Route 62. It`s a pleasure to call this place a home!
Home Details
Home Type
- Single Family
Est. Annual Taxes
- $7,084
Year Built
- Built in 1973
Lot Details
- Lot Dimensions are 85 x 146
- Fenced
Parking
- 2 Car Garage
- Driveway
- Parking Included in Price
Home Design
- Raised Ranch Architecture
- Brick Exterior Construction
- Asphalt Roof
- Concrete Perimeter Foundation
Interior Spaces
- 1,736 Sq Ft Home
- Whole House Fan
- Ceiling Fan
- Window Screens
- Family Room with Fireplace
- Combination Dining and Living Room
- Carbon Monoxide Detectors
Kitchen
- Range
- Microwave
- Dishwasher
- Stainless Steel Appliances
- Disposal
Flooring
- Wood
- Carpet
- Porcelain Tile
Bedrooms and Bathrooms
- 3 Bedrooms
- 3 Potential Bedrooms
- 2 Full Bathrooms
- Separate Shower
Laundry
- Laundry Room
- Dryer
- Washer
Outdoor Features
- Deck
- Porch
Schools
- Eastview Elementary School
- Algonquin Middle School
- Dundee-Crown High School
Utilities
- Forced Air Heating and Cooling System
- Heating System Uses Natural Gas
- Water Softener is Owned
Community Details
- No Pets Allowed
Listing and Financial Details
- Property Available on 1/3/26
- Rent includes parking
- 12 Month Lease Term
Map
Source: Midwest Real Estate Data (MRED)
MLS Number: 12519679
APN: 19-34-428-022
- 2 Sunset Ln
- 1659 E Algonquin Rd
- 69 Alice St
- 1188 E Algonquin Rd
- 911 Old Oak Cir Unit 1
- 920 Plymouth Ct
- 903 Old Oak Cir
- Lot 4 b Ryan Pkwy
- 1770 E Algonquin Rd
- 1561 Cumberland Pkwy
- 600 E Algonquin Rd
- 9999 Sandbloom Rd
- 620 Old Oak Cir
- 1114 Riverwood Dr Unit 1114
- 925 N River Rd
- 400 Diamond Back Way
- 605 Claymont Ct
- 0 River Dr N Unit MRD12473279
- 1782 Cumberland Pkwy
- 2 Cumberland Pkwy
- 9 Lake Plumleigh Ct Unit 1
- 1 N Main St
- 1530 Glacier Trail Unit 553
- 1309 Silverstone Dr Unit 1305
- 1131 Silverstone Dr Unit 1131
- 1231 Silverstone Dr Unit 1231
- 1531 Silverstone Dr Unit 1516
- 1809 Silverstone Dr Unit 185
- 2125 Silverstone Dr Unit 2113
- 2023 Silverstone Dr Unit 2012
- 355 Crestwood Ct
- 921 Mesa Dr
- 820 Shawnee Dr Unit ID1285030P
- 8 Grandview Ct
- 804 Willow St Unit ID1285016P
- 741 Regal Ln
- 721 Mohican Trail
- 1082 Horizon Ridge Dr
- 2237 Dawson Ln Unit 2237
- 1371 Cunat Ct




