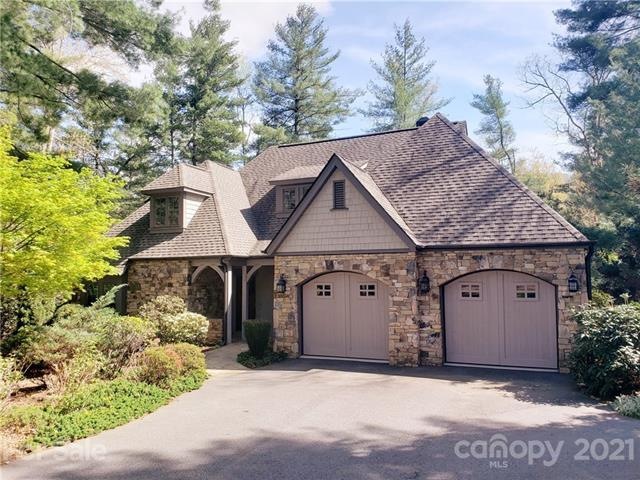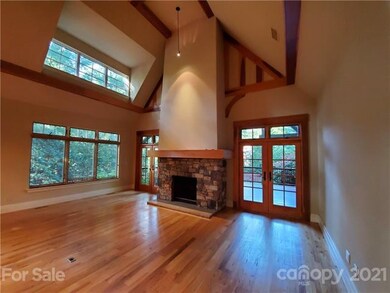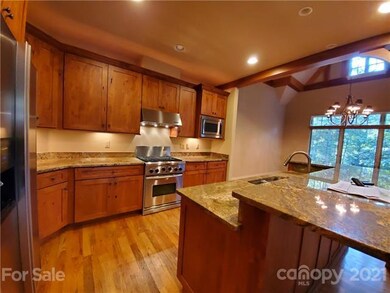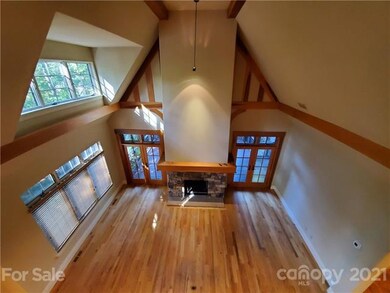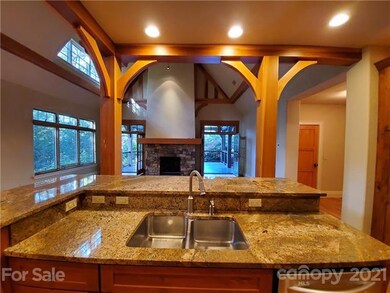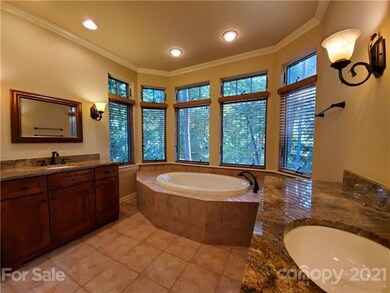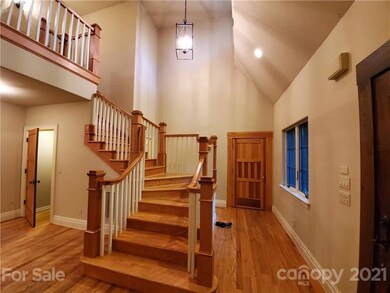
20 Hidden Hills Way Arden, NC 28704
Walnut Cove NeighborhoodEstimated Value: $1,196,000 - $1,652,000
Highlights
- Golf Course Community
- Fitness Center
- Clubhouse
- T.C. Roberson High School Rated A
- Gated Community
- Pond
About This Home
As of July 2021Your vision is all that’s required to bring this privately gated community home to the house you dream of. Master suite & guest room on the main. Upstairs is a 3rd bedroom plus an office loft overlooking the living area. Your main living area is open and includes a chef’s kitchen that overlooks the bright, expansive dining/living space with a soaring vaulted ceiling and fireplace. Two French doors surrounding the fireplace transition to outdoor living space. A covered, oversized timber frame deck for year-round outside living features another stone fireplace. Nestled in the Millstream enclave, the yard is low-maintenance and serviced by the HOA. Steps away from miles of walking trails and waterfalls. Walk to a workout at the Wellness Center or swim in the heated indoor pool or outdoor pool. Near the conveniences of South Asheville. This home qualifies for a Cliff's membership purchase. Access all 7 Cliff’s communities, golf courses, mountain, & lake life amenities.
Last Agent to Sell the Property
Walnut Cove Realty/Allen Tate/Beverly-Hanks License #248708 Listed on: 10/01/2020
Home Details
Home Type
- Single Family
Year Built
- Built in 2007
Lot Details
- Level Lot
- Many Trees
HOA Fees
Parking
- 2
Home Design
- Stone Siding
Interior Spaces
- Cathedral Ceiling
- Gas Log Fireplace
- Kitchen Island
Flooring
- Wood
- Tile
Bedrooms and Bathrooms
- Walk-In Closet
- 3 Full Bathrooms
- Garden Bath
Additional Features
- Pond
- Heating System Uses Natural Gas
Listing and Financial Details
- Assessor Parcel Number 9633-19-9292-00000
- Tax Block MS
Community Details
Overview
- Carlton Property Services Association, Phone Number (864) 238-2557
Recreation
- Golf Course Community
- Tennis Courts
- Fitness Center
- Community Indoor Pool
- Community Spa
- Trails
Additional Features
- Clubhouse
- Gated Community
Ownership History
Purchase Details
Home Financials for this Owner
Home Financials are based on the most recent Mortgage that was taken out on this home.Purchase Details
Home Financials for this Owner
Home Financials are based on the most recent Mortgage that was taken out on this home.Similar Homes in the area
Home Values in the Area
Average Home Value in this Area
Purchase History
| Date | Buyer | Sale Price | Title Company |
|---|---|---|---|
| Juba Eugene D | $935,000 | None Available | |
| Haw Creek Duplex Llc | $145,000 | -- | |
| Tyner Construction Co Inc | $295,000 | -- |
Mortgage History
| Date | Status | Borrower | Loan Amount |
|---|---|---|---|
| Previous Owner | Haw Creek Duplex Llc | $350,000 | |
| Previous Owner | Bissette W | $994,157 | |
| Previous Owner | Tyner Construction Co Inc | $986,987 |
Property History
| Date | Event | Price | Change | Sq Ft Price |
|---|---|---|---|---|
| 07/16/2021 07/16/21 | Sold | $935,000 | -6.0% | $354 / Sq Ft |
| 05/08/2021 05/08/21 | Pending | -- | -- | -- |
| 11/09/2020 11/09/20 | For Sale | $995,000 | 0.0% | $376 / Sq Ft |
| 11/06/2020 11/06/20 | Pending | -- | -- | -- |
| 10/26/2020 10/26/20 | Price Changed | $995,000 | -5.2% | $376 / Sq Ft |
| 10/01/2020 10/01/20 | For Sale | $1,050,000 | -- | $397 / Sq Ft |
Tax History Compared to Growth
Tax History
| Year | Tax Paid | Tax Assessment Tax Assessment Total Assessment is a certain percentage of the fair market value that is determined by local assessors to be the total taxable value of land and additions on the property. | Land | Improvement |
|---|---|---|---|---|
| 2023 | $5,439 | $883,600 | $214,000 | $669,600 |
| 2022 | $5,178 | $883,600 | $0 | $0 |
| 2021 | $5,178 | $883,600 | $0 | $0 |
| 2020 | $5,495 | $872,300 | $0 | $0 |
| 2019 | $5,495 | $872,300 | $0 | $0 |
| 2018 | $5,495 | $872,300 | $0 | $0 |
| 2017 | $5,495 | $769,000 | $0 | $0 |
| 2016 | $5,345 | $769,000 | $0 | $0 |
| 2015 | $5,345 | $769,000 | $0 | $0 |
| 2014 | $5,345 | $769,000 | $0 | $0 |
Agents Affiliated with this Home
-
Josh Smith

Seller's Agent in 2021
Josh Smith
Walnut Cove Realty/Allen Tate/Beverly-Hanks
(828) 606-0974
144 in this area
254 Total Sales
-
Troy Norton
T
Seller Co-Listing Agent in 2021
Troy Norton
Walnut Cove Realty/Allen Tate/Beverly-Hanks
(828) 577-1966
8 in this area
15 Total Sales
-
Alec Cantley

Buyer's Agent in 2021
Alec Cantley
Premier Sotheby’s International Realty
(828) 989-4487
3 in this area
180 Total Sales
Map
Source: Canopy MLS (Canopy Realtor® Association)
MLS Number: CAR3668227
APN: 9633-19-9292-00000
- 24 Powder Creek Trail
- 99999 Running Creek Trail
- 99999 Misty Valley Pkwy Unit 2
- 50 Running Creek Trail
- 19 Mountain Orchid Way Unit 77
- 12 Dividing Ridge Trail
- 60 Running Creek Trail
- 349 Stoneledge Trail
- 37 Dividing Ridge Trail Unit 12
- 36 Dividing Ridge Tr Unit 5
- 63 Running Creek Trail
- 24 Deep Creek Trail
- 76 Running Creek Trail Unit 94
- 5 Whispering Bells Ct
- 16 Whispering Bells Ct
- 32 Cozy Cottage Way
- 214 Folkestone Ln
- 515 Cloud Top Way
- 204 Rocky Mountain Way Unit A106
- 120 Split Rock Trail
- 20 Hidden Hills Way
- 24 Hidden Hills Way
- 19 Hidden Hills Way
- 58 Hidden Hills Way Unit 28
- 25 Hidden Hills Way
- 18 Hidden Hills Way
- 16 Hidden Hills Way
- 28 Hidden Hills Way
- 8 Hidden Hills Way
- 41 Hidden Hills Way
- 12 Running Creek Trail
- 12 Running Creek Trail Unit 8
- 000 Running Creek Trail Unit DuB 1
- 00 Running Creek Trail Unit 1
- 5 Falling Waters Trail
- 6 Running Creek Trail
- 34 Hidden Hills Way
- 18 Running Creek Trail
- 11 LOTS Powder Creek Estates Unit 3
- 8 Falling Waters Trail
