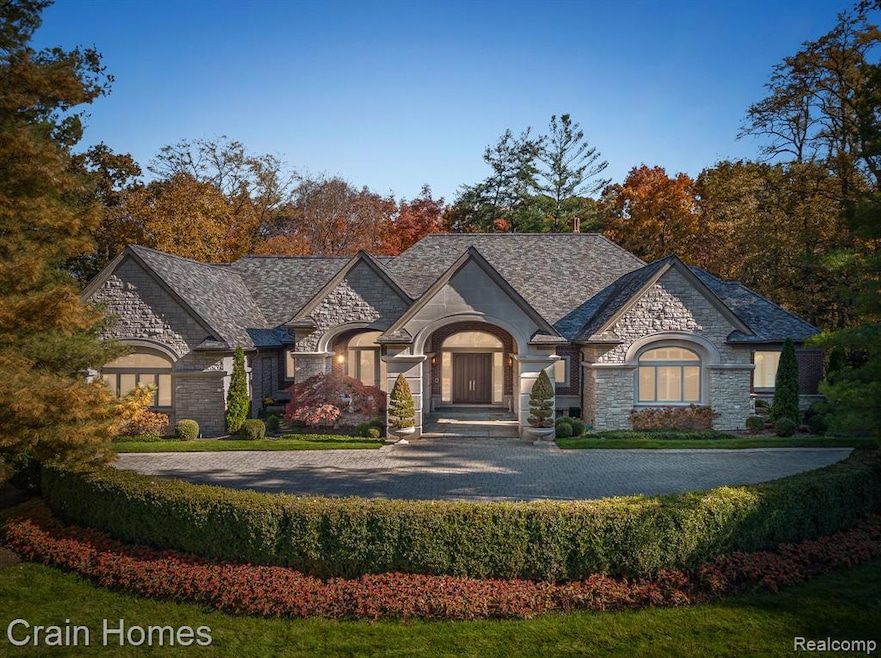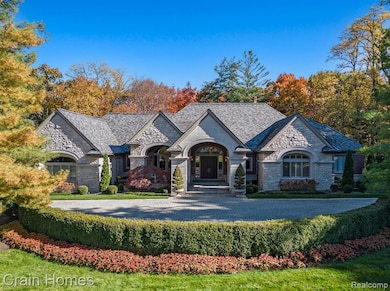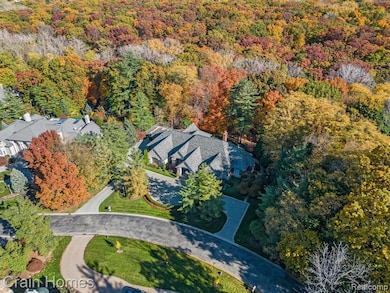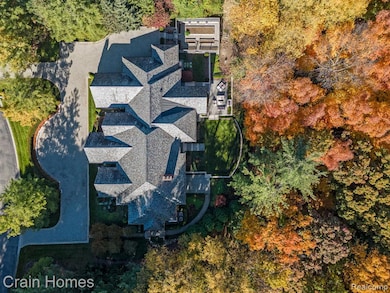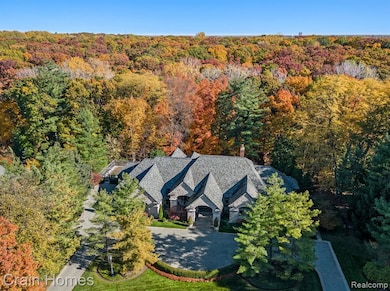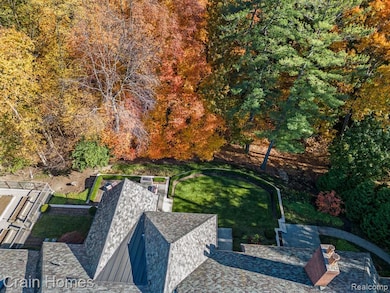20 Hidden Ridge Bloomfield Hills, MI 48304
Estimated payment $29,306/month
Highlights
- Built-In Freezer
- Ranch Style House
- Covered Patio or Porch
- Eastover Elementary School Rated A
- Terrace
- Double Oven
About This Home
Striking 11,000+ sf property perfectly situated on a private street on 1.5 acres in Bloomfield Hills beautifully combines stylish design with timeless elegance. The attention to detail, full house renovation (5 years ago) & bright, spacious rooms characterize this exceptional ranch home. From the custom offerings to double-height ceilings, grand interior spaces, defined by walls of windows, venetian plaster walls, & special accents, the layout flows with ease creating an irresistibly tranquil ambience. The welcoming foyer with barrel ceiling accesses the formal dining room, sumptuous living room with tray ceiling, cove lighting & an entry level primary suite. The primary suite is a sanctuary with wall of built-ins, 2-way fireplace to study & serene bath highlighted by marble & glass floors, dual water closets & vanities, Euro shower, tub & heated floors. The inviting kitchen benefits from dual islands, the finest quality cabinetry by Millennium, practical details designed for the utmost convenience & a custom aluminum tile vented hood as the focal point. Family room with eating area flows to four seasons porch w/ heated flrs & remote screens transforming it into an outdoor oasis. Equally impressive, the walkout lower level takes in several entertaining spaces, stone fireplace, 4th bedroom, full bath, wine cellar, workout room, breakfast bar, incredible storage options & laundry/prep kitchen. State of the art amenities include electric window shades, Control 4 system, electric chandelier hoists, central vac, fiber optic synchronization, interior & exterior lighting, heated rear steps & much more. This exceptional property takes full advantage of its peaceful, private setting with impeccable gardens, meticulous lawn & wooded backdrop.
Home Details
Home Type
- Single Family
Est. Annual Taxes
Year Built
- Built in 2000 | Remodeled in 2020
Lot Details
- 1.48 Acre Lot
- Property fronts a private road
HOA Fees
- $750 Monthly HOA Fees
Home Design
- Ranch Style House
- Brick Exterior Construction
- Poured Concrete
- Slate Roof
- Stone Siding
Interior Spaces
- 5,740 Sq Ft Home
- Central Vacuum
- Sound System
- Bar Fridge
- Fireplace
- Finished Basement
Kitchen
- Double Oven
- Built-In Gas Range
- Range Hood
- Recirculated Exhaust Fan
- Microwave
- Built-In Freezer
- Built-In Refrigerator
- Ice Maker
- Dishwasher
- Wine Cooler
- Stainless Steel Appliances
- Disposal
Bedrooms and Bathrooms
- 4 Bedrooms
Laundry
- ENERGY STAR Qualified Dryer
- ENERGY STAR Qualified Washer
Home Security
- Security System Owned
- Carbon Monoxide Detectors
Parking
- 4 Car Attached Garage
- Heated Garage
- Workshop in Garage
- Garage Door Opener
Outdoor Features
- Covered Patio or Porch
- Terrace
- Exterior Lighting
Utilities
- Forced Air Zoned Heating and Cooling System
- Vented Exhaust Fan
- Heating System Uses Natural Gas
- Radiant Heating System
- Programmable Thermostat
- Whole House Permanent Generator
- Natural Gas Water Heater
- Water Purifier is Owned
- High Speed Internet
- Cable TV Available
Additional Features
- Air Purifier
- Ground Level
Listing and Financial Details
- Assessor Parcel Number 1914327009
Community Details
Overview
- J Prowse Association
- Hidden Ridge Condo Subdivision
Amenities
- Community Barbecue Grill
Map
Home Values in the Area
Average Home Value in this Area
Tax History
| Year | Tax Paid | Tax Assessment Tax Assessment Total Assessment is a certain percentage of the fair market value that is determined by local assessors to be the total taxable value of land and additions on the property. | Land | Improvement |
|---|---|---|---|---|
| 2024 | $36,724 | $1,359,130 | $0 | $0 |
| 2023 | $35,330 | $1,309,360 | $0 | $0 |
| 2022 | $40,847 | $1,260,450 | $0 | $0 |
| 2021 | $39,345 | $1,188,260 | $0 | $0 |
| 2020 | $32,259 | $1,179,110 | $0 | $0 |
| 2019 | $36,625 | $1,142,570 | $0 | $0 |
| 2018 | $33,610 | $949,260 | $0 | $0 |
| 2017 | $33,261 | $923,750 | $0 | $0 |
| 2016 | $25,870 | $861,760 | $0 | $0 |
| 2015 | -- | $833,440 | $0 | $0 |
| 2014 | -- | $812,870 | $0 | $0 |
| 2011 | -- | $705,040 | $0 | $0 |
Property History
| Date | Event | Price | List to Sale | Price per Sq Ft |
|---|---|---|---|---|
| 07/18/2025 07/18/25 | Price Changed | $4,750,000 | -4.5% | $828 / Sq Ft |
| 06/09/2025 06/09/25 | For Sale | $4,975,000 | -- | $867 / Sq Ft |
Purchase History
| Date | Type | Sale Price | Title Company |
|---|---|---|---|
| Warranty Deed | -- | Seaver Title Agency | |
| Deed | -- | -- |
Source: Realcomp
MLS Number: 20251006615
APN: 19-14-327-009
- 1076 Stratford Ln
- 1012 Stratford Ln Unit 64
- 150 E Long Lake Rd Unit 5
- 110 Denbar Rd
- 60 Kingsley Manor Dr
- 33 Boulder Ln Unit 2
- 229 Barden Rd
- 40740 Woodward Ave Unit 38
- 280 Canterbury Rd
- 170 Kirkwood Ct
- 4389 Charing Way
- 3826 Lakecrest Dr
- 40 Scenic Oaks Dr N
- 362 Keswick Rd
- 100 Bridgeview Dr
- 433 Whippers In Ct
- 155 Bridgeview Dr
- 145 Bridgeview Dr
- 4890 Charing Cross Rd
- 175 Bridgeview Dr
- 1012 Stratford Ln Unit 64
- 1829 Stonycroft Ln
- 275 Barden Rd
- 571 Yorkton Ln
- 1200 Orchard Ridge Rd
- 3066 Woodcreek Way
- 851 Helston Rd
- 42160 Woodward Ave Unit 8
- 2551 Ginger Ct
- 36695 Woodward Ave
- 100 W Hickory Grove Rd Unit H5
- 135 W Hickory Grove Rd
- 1115 N Old Woodward Ave Unit 61
- 42285 Woodward Ave # S1-3
- 1115 N Old Woodward Ave
- 1111 N Old Woodward Ave Unit 4
- 1111 N Old Woodward Ave Unit 1
- 1115 N Old Woodward Ave Unit 55
- 2616 Douglas Dr
- 1047 N Old Woodward Ave Unit 4
