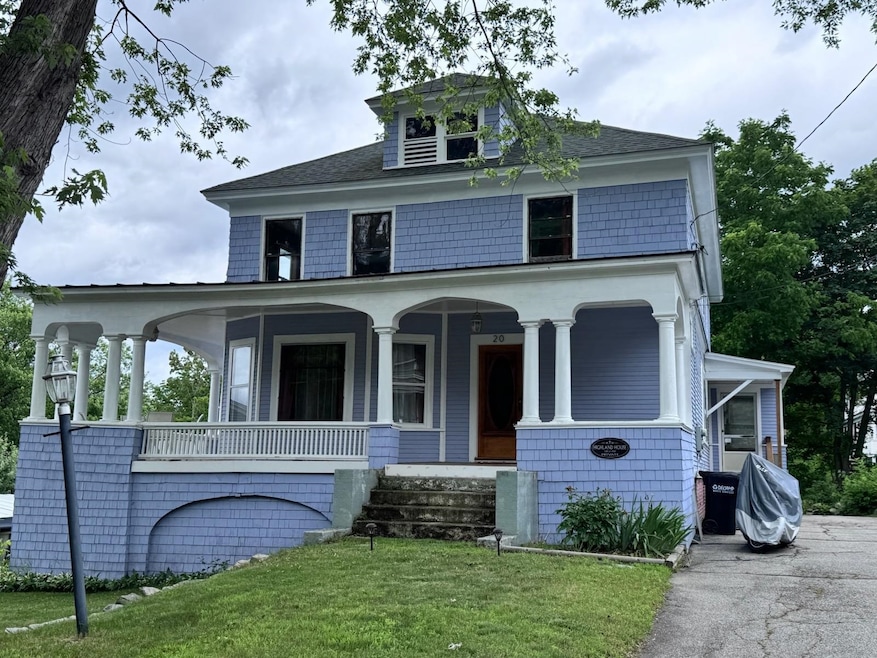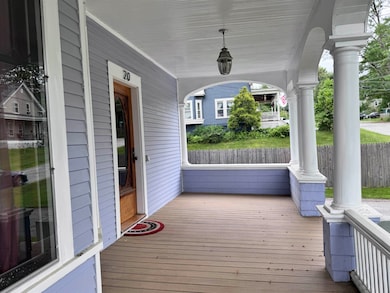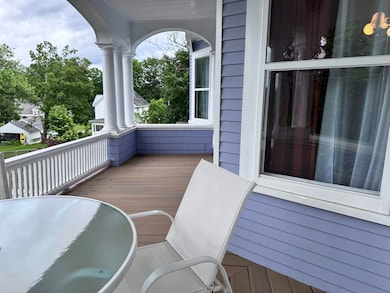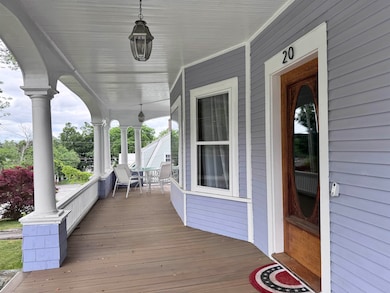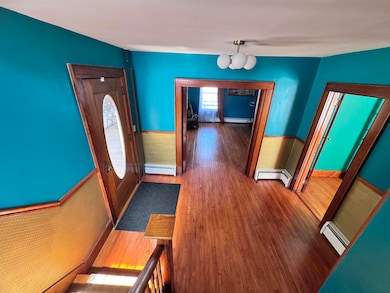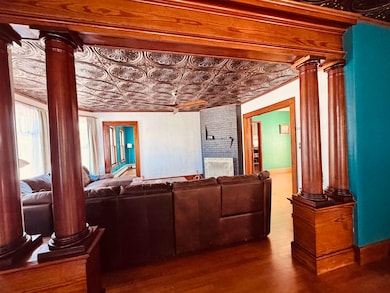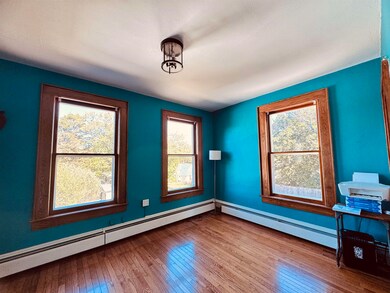20 Highland Ave Claremont, NH 03743
South End NeighborhoodEstimated payment $2,862/month
Highlights
- Wood Flooring
- Circular Driveway
- Bosch Dishwasher
- New Englander Architecture
- Woodwork
- Kitchen has a 60 inch turning radius
About This Home
Amazing Victorian home close to downtown, community center, schools and ski area, and mountain biking and golf course. Recently remodeled kitchen with lots of space to create! Kitchen features easy care slate floor, tin ceiling, island with walnut butcher block and two shelves of storage, counters with both granite and walnut butcher block, deep two-part granite sink, Bosch dishwasher, stove/oven with custom venting, and a huge window looking out to the mountains. Renovated first floor 3/4 bathroom with slate flooring includes washer/dryer. The rest of the first floor has great space for children and/or entertaining with a formal dining room with a tin ceiling, a parlor, and living room. The entry has a walk-in coat closet and stairwell to the second floor that includes a built-in bench with a deep storage compartment. The second floor has four spacious bedrooms (all with closets), an office space, large walk-in closet with built-ins, and a great classic bathroom. The entire interior living space has been repainted. There is a recent chimney and liner that would support a gas stove in the lr, a newer high efficiency heating system, and plumbing/electrical has been upgraded for safety and efficiency. Topping it all off are beautiful wood floors and trim throughout the house, new storm windows throughout and and first floor windows restored in 2024, decorative Victorian windows, and a wrap-around porch that catches the breeze! Lovely established gardens. Newly painted exterior.
Listing Agent
Century 21 Highview Realty Brokerage Phone: 603-542-7766 License #035862 Listed on: 07/29/2025

Home Details
Home Type
- Single Family
Est. Annual Taxes
- $9,363
Year Built
- Built in 1900
Lot Details
- 0.25 Acre Lot
- Poultry Coop
- Property is zoned R1
Parking
- 1 Car Garage
- Heated Garage
- Circular Driveway
- 1 to 5 Parking Spaces
Home Design
- New Englander Architecture
- Brick Foundation
- Concrete Foundation
- Shingle Siding
Interior Spaces
- Property has 2 Levels
- Woodwork
- Ceiling Fan
Kitchen
- Range Hood
- Bosch Dishwasher
- Dishwasher
- Kitchen Island
- Disposal
Flooring
- Wood
- Slate Flooring
Bedrooms and Bathrooms
- 4 Bedrooms
Laundry
- Dryer
- Washer
Basement
- Walk-Out Basement
- Interior Basement Entry
Accessible Home Design
- Kitchen has a 60 inch turning radius
- Hard or Low Nap Flooring
Schools
- Maple Avenue Elementary School
- Claremont Middle School
- Stevens High School
Utilities
- Baseboard Heating
- Hot Water Heating System
- Cable TV Available
Additional Features
- Outbuilding
- City Lot
Listing and Financial Details
- Tax Lot 62
- Assessor Parcel Number 143
Map
Home Values in the Area
Average Home Value in this Area
Tax History
| Year | Tax Paid | Tax Assessment Tax Assessment Total Assessment is a certain percentage of the fair market value that is determined by local assessors to be the total taxable value of land and additions on the property. | Land | Improvement |
|---|---|---|---|---|
| 2024 | $9,363 | $320,000 | $38,200 | $281,800 |
| 2023 | $8,896 | $320,000 | $38,200 | $281,800 |
| 2022 | $7,682 | $184,300 | $17,300 | $167,000 |
| 2021 | $7,553 | $184,300 | $17,300 | $167,000 |
| 2020 | $7,505 | $184,300 | $17,300 | $167,000 |
| 2019 | $7,420 | $184,300 | $17,300 | $167,000 |
| 2018 | $8,138 | $193,400 | $17,300 | $176,100 |
| 2017 | $8,250 | $193,400 | $17,300 | $176,100 |
| 2016 | $8,243 | $193,400 | $17,300 | $176,100 |
| 2015 | $8,020 | $193,400 | $17,300 | $176,100 |
| 2014 | $7,993 | $193,400 | $17,300 | $176,100 |
| 2013 | $7,808 | $215,400 | $20,000 | $195,400 |
Property History
| Date | Event | Price | List to Sale | Price per Sq Ft | Prior Sale |
|---|---|---|---|---|---|
| 08/26/2025 08/26/25 | Price Changed | $395,000 | -9.4% | $108 / Sq Ft | |
| 07/29/2025 07/29/25 | For Sale | $436,000 | +30.1% | $119 / Sq Ft | |
| 08/07/2023 08/07/23 | Sold | $335,000 | 0.0% | $118 / Sq Ft | View Prior Sale |
| 06/16/2023 06/16/23 | Pending | -- | -- | -- | |
| 06/02/2023 06/02/23 | For Sale | $335,000 | +30.1% | $118 / Sq Ft | |
| 06/04/2021 06/04/21 | Sold | $257,500 | +3.0% | $90 / Sq Ft | View Prior Sale |
| 04/23/2021 04/23/21 | Pending | -- | -- | -- | |
| 04/19/2021 04/19/21 | Price Changed | $250,000 | -2.9% | $88 / Sq Ft | |
| 04/16/2021 04/16/21 | For Sale | $257,500 | 0.0% | $90 / Sq Ft | |
| 04/11/2021 04/11/21 | Pending | -- | -- | -- | |
| 03/26/2021 03/26/21 | For Sale | $257,500 | +54.2% | $90 / Sq Ft | |
| 06/08/2020 06/08/20 | Sold | $167,000 | -8.2% | $59 / Sq Ft | View Prior Sale |
| 04/19/2020 04/19/20 | Pending | -- | -- | -- | |
| 04/14/2020 04/14/20 | Price Changed | $182,000 | -1.1% | $64 / Sq Ft | |
| 02/04/2020 02/04/20 | For Sale | $184,000 | -5.9% | $65 / Sq Ft | |
| 06/14/2013 06/14/13 | Sold | $195,500 | -0.2% | $69 / Sq Ft | View Prior Sale |
| 06/14/2013 06/14/13 | Pending | -- | -- | -- | |
| 06/14/2013 06/14/13 | For Sale | $195,900 | -- | $69 / Sq Ft |
Purchase History
| Date | Type | Sale Price | Title Company |
|---|---|---|---|
| Warranty Deed | $335,000 | None Available | |
| Warranty Deed | $335,000 | None Available | |
| Warranty Deed | $257,533 | None Available | |
| Warranty Deed | $257,533 | None Available | |
| Quit Claim Deed | -- | None Available | |
| Quit Claim Deed | -- | None Available | |
| Quit Claim Deed | -- | None Available | |
| Warranty Deed | $167,000 | None Available | |
| Warranty Deed | $167,000 | None Available | |
| Warranty Deed | $195,900 | -- | |
| Warranty Deed | $195,900 | -- | |
| Deed | $115,000 | -- | |
| Deed | $115,000 | -- | |
| Foreclosure Deed | $80,000 | -- | |
| Foreclosure Deed | $80,000 | -- | |
| Deed | $175,000 | -- | |
| Deed | $175,000 | -- | |
| Warranty Deed | $105,000 | -- | |
| Warranty Deed | $105,000 | -- |
Mortgage History
| Date | Status | Loan Amount | Loan Type |
|---|---|---|---|
| Open | $268,000 | Purchase Money Mortgage | |
| Closed | $268,000 | Purchase Money Mortgage | |
| Previous Owner | $244,625 | Purchase Money Mortgage | |
| Previous Owner | $148,000 | New Conventional | |
| Previous Owner | $110,000 | New Conventional | |
| Previous Owner | $59,000 | Unknown |
Source: PrimeMLS
MLS Number: 5053932
APN: CLMN-000143-000000-000062
- 15 Highland Ave
- 36 Prospect St
- 104 Summer St Unit 1
- 109 Pleasant St Unit 3rd Floor
- 109 Pleasant St Unit 203
- 109 Pleasant St Unit 202
- 109 Pleasant St Unit 201
- 109 Pleasant St Unit Multiple
- 47 Myrtle St Unit 1
- 66 Myrtle St Unit 12
- 66 Myrtle St Unit 9
- 66 Myrtle St Unit 6
- 66 Myrtle St Unit 24
- 66 Myrtle St Unit 19
- 66 Myrtle St Unit 14
- 10 Spruce Ave Unit 2
- 5 School St Unit Studio Apt 11
- 57 Pleasant St
- 1 Pleasant St Unit 301
- 1 Pleasant St Unit 217
