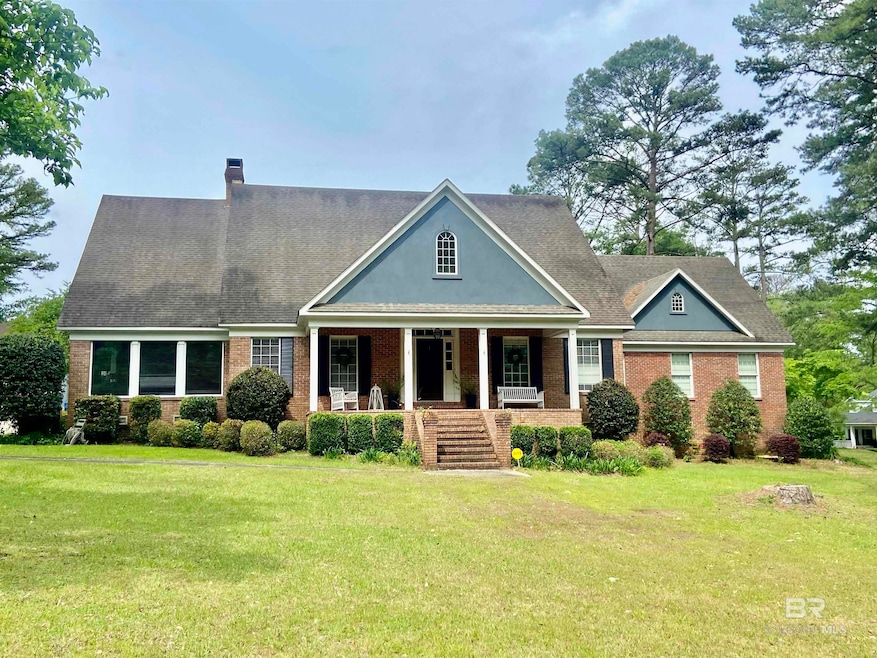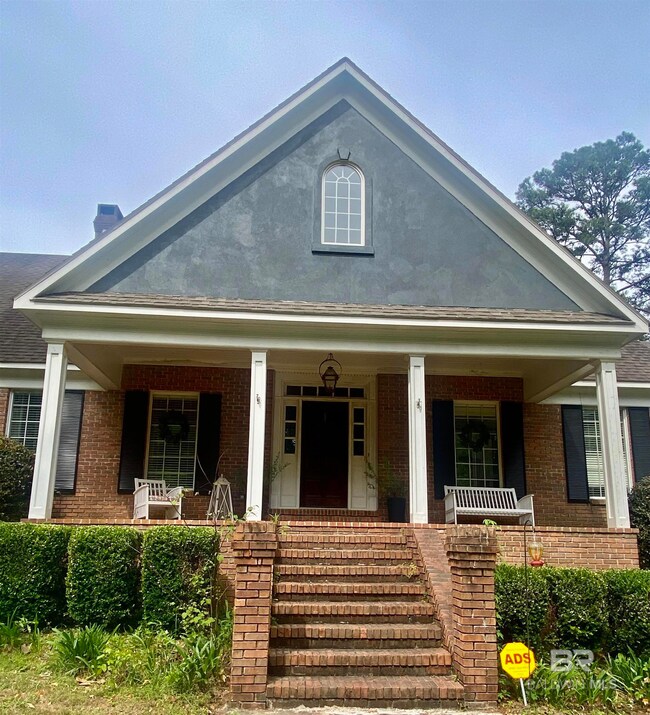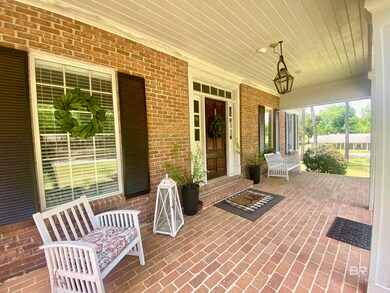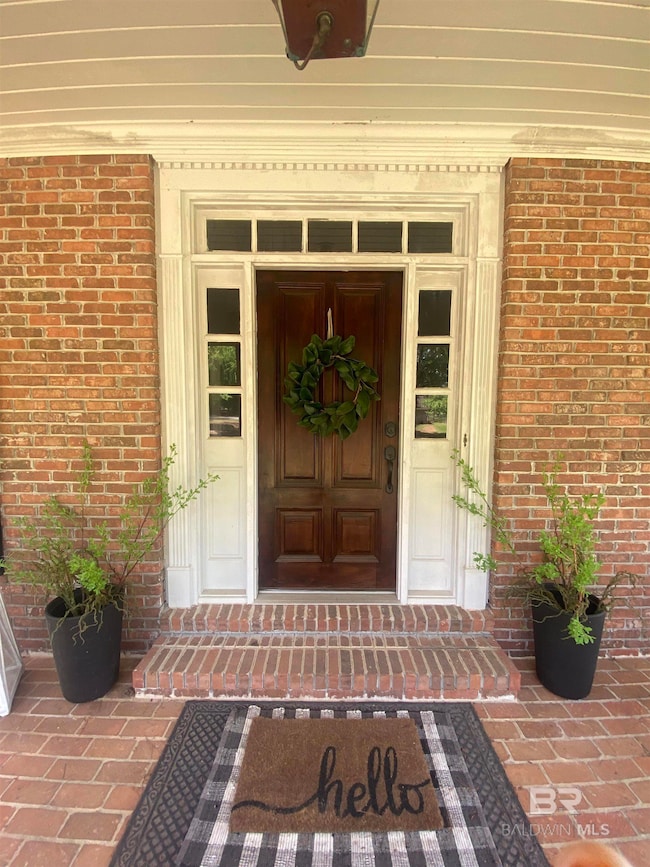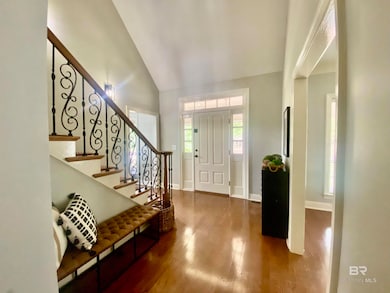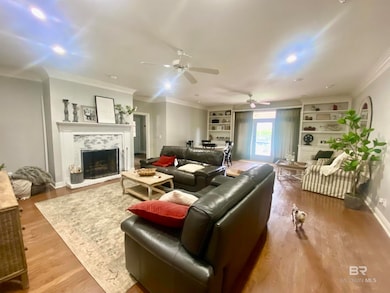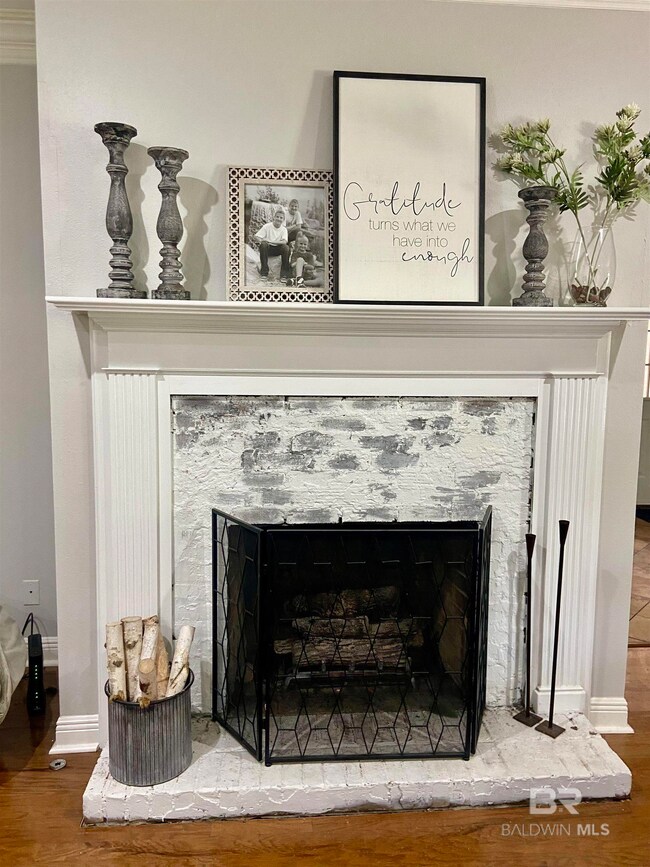
20 Highland Ave Monroeville, AL 36460
Highlights
- In Ground Pool
- Wood Flooring
- High Ceiling
- Traditional Architecture
- 1 Fireplace
- No HOA
About This Home
As of January 2025Welcome to your dream home - Charm greets you at every turn! Hardwood floors, tall ceilings with beautiful crown moldings, and gracious living spaces create an inviting atmosphere. The main level boasts an oversized primary bedroom with a luxurious bathroom, and two stunningly walk-in closets. Off the primary is a private lofted area - perfect for an office, crafting room, or reading nook. Also on the first level, there are guest accommodations, with a private bath. The kitchen is a chef's paradise, featuring counterspace galore and double ovens. Entertain a crowd by utilizing the dining area, breakfast area, and adjacent oversized den. If more privacy is what you need, a formal living room is just inside the front door. In the foyer, take the beautiful staircase to the second level; here you will find three more bedrooms, one with a sitting area, and each with their own bath and large closet. Exiting from the den, French doors lead you to the extensive back porch, overlooking the pool —a true oasis for relaxation. Situated on a corner lot totaling 3/4 of an acre, your dream home is near the golf course, city lake, YMCA, ball parks, playground, and splash pad. Seller is willing to do a credit towards the price of a new roof. Make this one yours - reach out to your favorite Realtor today. Buyer to verify all information during due diligence.
Last Agent to Sell the Property
NextHome Coast & Country Brokerage Phone: 251-714-0521 Listed on: 08/24/2024
Last Buyer's Agent
Non Member
Non Member Office
Home Details
Home Type
- Single Family
Est. Annual Taxes
- $1,510
Year Built
- Built in 1993
Lot Details
- Lot Dimensions are 206 x 187 x 176 x 157
Home Design
- Traditional Architecture
- Brick or Stone Mason
- Pillar, Post or Pier Foundation
- Composition Roof
Interior Spaces
- 4,984 Sq Ft Home
- 1-Story Property
- High Ceiling
- Ceiling Fan
- 1 Fireplace
- Laundry on main level
Kitchen
- Double Oven
- Cooktop
- Microwave
- Dishwasher
Flooring
- Wood
- Carpet
- Tile
Bedrooms and Bathrooms
- 5 Bedrooms
- Split Bedroom Floorplan
- Walk-In Closet
- Dual Vanity Sinks in Primary Bathroom
- Soaking Tub
- Separate Shower
Outdoor Features
- In Ground Pool
- Balcony
- Front Porch
Schools
- Not Baldwin County Elementary And Middle School
Utilities
- Heat Pump System
- Septic Tank
Community Details
- No Home Owners Association
Listing and Financial Details
- Assessor Parcel Number 512601112000002.025
Ownership History
Purchase Details
Purchase Details
Home Financials for this Owner
Home Financials are based on the most recent Mortgage that was taken out on this home.Similar Homes in Monroeville, AL
Home Values in the Area
Average Home Value in this Area
Purchase History
| Date | Type | Sale Price | Title Company |
|---|---|---|---|
| Deed | $375,000 | Attorney Only | |
| Grant Deed | $324,800 | Attorney Only |
Mortgage History
| Date | Status | Loan Amount | Loan Type |
|---|---|---|---|
| Previous Owner | $324,300 | Construction |
Property History
| Date | Event | Price | Change | Sq Ft Price |
|---|---|---|---|---|
| 01/08/2025 01/08/25 | Sold | $375,800 | +0.2% | $75 / Sq Ft |
| 12/15/2024 12/15/24 | Pending | -- | -- | -- |
| 11/19/2024 11/19/24 | For Sale | $375,000 | -0.2% | $75 / Sq Ft |
| 10/14/2024 10/14/24 | Off Market | $375,800 | -- | -- |
| 10/11/2024 10/11/24 | Pending | -- | -- | -- |
| 08/24/2024 08/24/24 | For Sale | $375,000 | -- | $75 / Sq Ft |
Tax History Compared to Growth
Tax History
| Year | Tax Paid | Tax Assessment Tax Assessment Total Assessment is a certain percentage of the fair market value that is determined by local assessors to be the total taxable value of land and additions on the property. | Land | Improvement |
|---|---|---|---|---|
| 2024 | $1,710 | $83,420 | $0 | $0 |
| 2023 | $1,710 | $38,880 | $0 | $0 |
| 2022 | $1,411 | $36,460 | $0 | $0 |
| 2021 | $1,411 | $36,460 | $0 | $0 |
| 2020 | $1,253 | $32,620 | $0 | $0 |
| 2019 | $1,258 | $32,740 | $0 | $0 |
| 2018 | $1,258 | $32,740 | $0 | $0 |
| 2017 | $1,259 | $65,538 | $5,814 | $59,724 |
| 2016 | $1,217 | $0 | $0 | $0 |
| 2015 | $1,294 | $336,070 | $0 | $0 |
| 2014 | $1,294 | $336,070 | $0 | $0 |
| 2013 | $1,294 | $336,070 | $0 | $0 |
Agents Affiliated with this Home
-

Seller's Agent in 2025
Donna Craig
NextHome Coast & Country
(251) 714-0521
30 in this area
50 Total Sales
-
N
Buyer's Agent in 2025
Non Member
Non Member Office
Map
Source: Baldwin REALTORS®
MLS Number: 366968
APN: 26011120000020250
- 0 Canterbury Rd
- 433 Clairmont Ave
- 485 Norwood Rd
- 160 Mockingbird Ln
- 42 Short Dr
- 237 Confederate Cir
- 0 Pecan Dr
- 26 Slash Rd
- 223 Michaels Ave
- 98 E Pine St
- 0 Alabama 47
- 1508 S Alabama Ave Unit 40,41
- 120 Walker St
- 500 Clausell Rd
- 130 Richardson Dr
- 0 Alabama 47
- 60 Stephens Rd
- 59 Stephens Rd
- 104 George H Preyear Rd
- 52 Ratcliffe St
