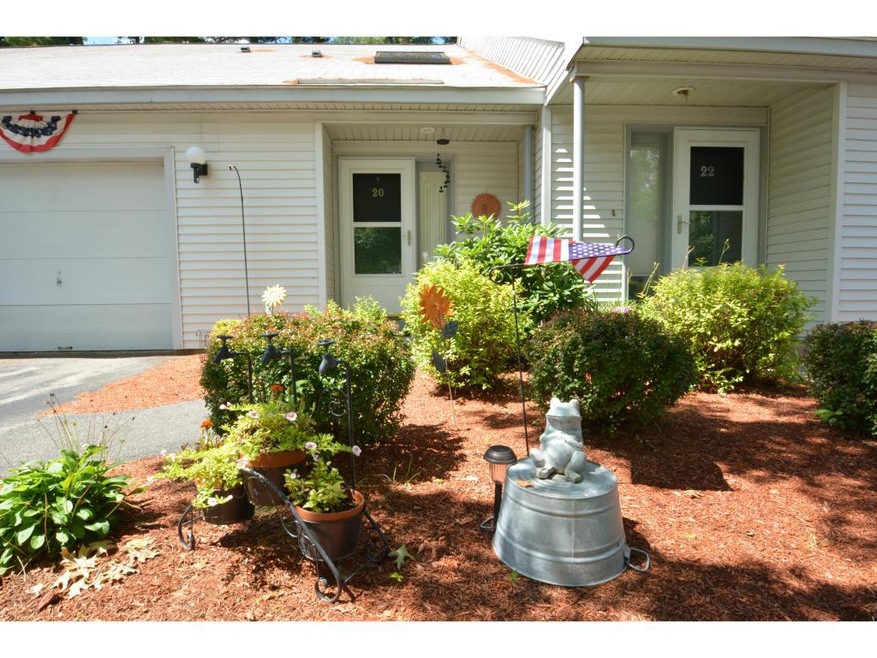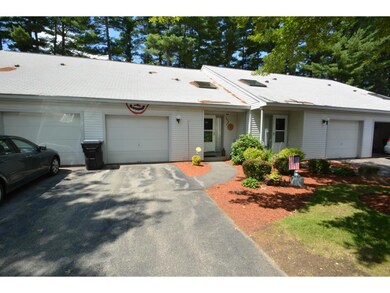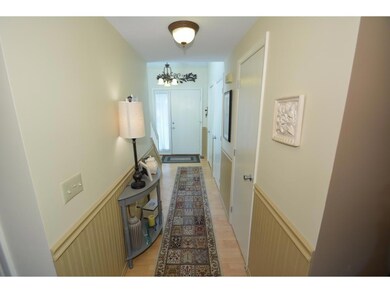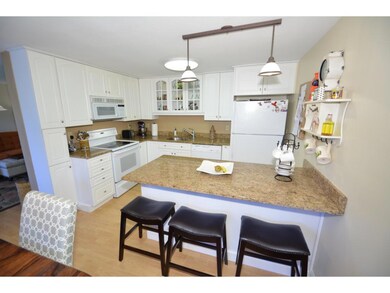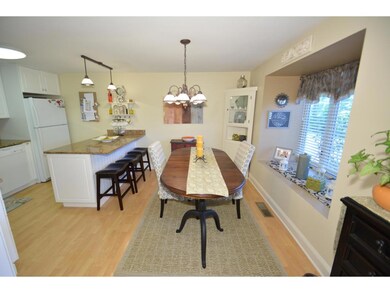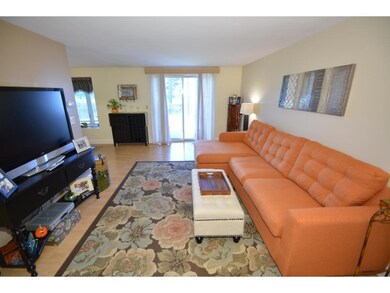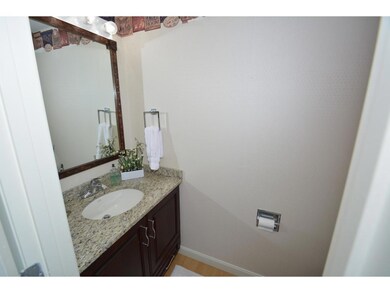
20 Highland Green Merrimack, NH 03054
Estimated Value: $355,000 - $371,000
Highlights
- Deck
- Covered patio or porch
- Walk-In Closet
- Vaulted Ceiling
- 1 Car Attached Garage
- Accessible Parking
About This Home
As of July 2016Well maintained 55+ condo in great location of Merrimack. Minutes away from both Manchester, Nashua and the Merrimack Outlets and walking distance to the center of town. Fully applianced kitchen with granite counter tops, new back splash and with a great space for dining. Open up the sliding glass door from the living room to your deck with awning. Full size basement with plenty of space for storage and generator hook-up. Walk upstairs to two bedrooms and 2nd floor laundry. Master bedroom has a walk-in closet. Over the past two years homeowner has installed new tile in upstairs bathroom, new disposal, new carpets on stairs and in bedrooms, new furnace and new water heater. Don't forget about the central air. There really is nothing you need to do here but move in!
Last Agent to Sell the Property
Pater Real Estate Management Co. Inc. Brokerage Phone: 603-660-8115 License #067333 Listed on: 05/18/2016
Townhouse Details
Home Type
- Townhome
Est. Annual Taxes
- $3,458
Year Built
- Built in 1987
Lot Details
- Landscaped
HOA Fees
Parking
- 1 Car Attached Garage
- Automatic Garage Door Opener
- Shared Driveway
- Visitor Parking
Home Design
- Concrete Foundation
- Wood Frame Construction
- Shingle Roof
- Vinyl Siding
Interior Spaces
- 2-Story Property
- Vaulted Ceiling
- Blinds
- Window Screens
- Dining Area
- Laundry on upper level
Kitchen
- Electric Range
- Microwave
- Dishwasher
- Kitchen Island
- Disposal
Flooring
- Carpet
- Laminate
- Tile
Bedrooms and Bathrooms
- 2 Bedrooms
- Walk-In Closet
- Bathroom on Main Level
Unfinished Basement
- Basement Fills Entire Space Under The House
- Connecting Stairway
- Interior Basement Entry
Home Security
Accessible Home Design
- Hard or Low Nap Flooring
- Accessible Parking
Outdoor Features
- Deck
- Covered patio or porch
Schools
- James Mastricola Elementary School
- Merrimack Middle School
- Merrimack High School
Utilities
- Heating System Uses Gas
- 200+ Amp Service
- Liquid Propane Gas Water Heater
- High Speed Internet
Community Details
Overview
- Highland Green Condos
- The community has rules related to deed restrictions
Security
- Fire and Smoke Detector
Ownership History
Purchase Details
Purchase Details
Home Financials for this Owner
Home Financials are based on the most recent Mortgage that was taken out on this home.Purchase Details
Purchase Details
Home Financials for this Owner
Home Financials are based on the most recent Mortgage that was taken out on this home.Purchase Details
Purchase Details
Similar Homes in the area
Home Values in the Area
Average Home Value in this Area
Purchase History
| Date | Buyer | Sale Price | Title Company |
|---|---|---|---|
| List | -- | None Available | |
| List | -- | None Available | |
| List Joan | $286,000 | None Available | |
| List Joan | $286,000 | None Available | |
| Mcdonough Ft | -- | -- | |
| Mcdonough Ft | -- | -- | |
| Serino John T | $140,000 | -- | |
| Serino John T | $140,000 | -- | |
| Brown David A | $201,000 | -- | |
| Brown David A | $201,000 | -- | |
| Gearin William J | $163,900 | -- | |
| Gearin William J | $163,900 | -- |
Mortgage History
| Date | Status | Borrower | Loan Amount |
|---|---|---|---|
| Previous Owner | List Joan | $257,400 | |
| Previous Owner | Charlene M Mcdonough R | $80,000 | |
| Previous Owner | Gearin William J | $97,000 | |
| Previous Owner | Gearin William J | $30,000 |
Property History
| Date | Event | Price | Change | Sq Ft Price |
|---|---|---|---|---|
| 07/08/2016 07/08/16 | Sold | $164,900 | 0.0% | $145 / Sq Ft |
| 05/23/2016 05/23/16 | Pending | -- | -- | -- |
| 05/18/2016 05/18/16 | For Sale | $164,900 | +17.8% | $145 / Sq Ft |
| 09/13/2013 09/13/13 | Sold | $140,000 | -6.7% | $139 / Sq Ft |
| 08/13/2013 08/13/13 | Pending | -- | -- | -- |
| 01/12/2013 01/12/13 | For Sale | $150,000 | -- | $149 / Sq Ft |
Tax History Compared to Growth
Tax History
| Year | Tax Paid | Tax Assessment Tax Assessment Total Assessment is a certain percentage of the fair market value that is determined by local assessors to be the total taxable value of land and additions on the property. | Land | Improvement |
|---|---|---|---|---|
| 2024 | $4,463 | $215,700 | $0 | $215,700 |
| 2023 | $4,195 | $215,700 | $0 | $215,700 |
| 2022 | $3,749 | $215,700 | $0 | $215,700 |
| 2021 | $3,704 | $215,700 | $0 | $215,700 |
| 2020 | $3,469 | $144,200 | $0 | $144,200 |
| 2019 | $3,480 | $144,200 | $0 | $144,200 |
| 2018 | $3,478 | $144,200 | $0 | $144,200 |
| 2017 | $3,237 | $138,500 | $0 | $138,500 |
| 2016 | $3,156 | $138,500 | $0 | $138,500 |
| 2015 | $3,458 | $139,900 | $0 | $139,900 |
| 2014 | $3,329 | $138,200 | $0 | $138,200 |
| 2013 | $3,783 | $158,200 | $0 | $158,200 |
Agents Affiliated with this Home
-
Peter Magrath
P
Seller's Agent in 2016
Peter Magrath
Pater Real Estate Management Co. Inc.
(603) 660-8115
3 in this area
28 Total Sales
-
Sandy LeRette

Buyer's Agent in 2016
Sandy LeRette
BHG Masiello Nashua
(603) 661-7301
22 in this area
110 Total Sales
-
Karin Cannon

Seller's Agent in 2013
Karin Cannon
BHG Masiello Bedford
(603) 494-8151
1 in this area
117 Total Sales
-
John Lehoullier
J
Buyer's Agent in 2013
John Lehoullier
WaterView Real Estate, LLC
(603) 345-2336
7 Total Sales
Map
Source: PrimeMLS
MLS Number: 4491098
APN: MRMK-000504D-000016-000010
- 15 McElwain St
- 1 Village Falls Way
- 40 Abenaki Cir
- 18 Clay St
- 22 Gray Hawk Rd
- 161 Indian Rock Rd
- 205 Indian Rock Rd
- 10 John Ln
- 29 Woodland Dr
- 11 Naticook Ave
- 15 Caldwell Ln
- 3 Timber Ln
- 5 Webster Ct
- 20 Webster Ct
- 1 Harwich Ct
- 4 Webster Ct Unit 4
- 10 Kingston Ct Unit 10
- 6 Harwich Ct
- 4 Clinton Ct
- 19 Joston Dr
- 1 Highland Green
- 3 Highland Green
- 5 Highland Green
- 7 Highland Green
- 9 Highland Green
- 36 Highland Green
- 22 Highland Green
- 20 Highland Green
- 18 Highland Green
- 16 Highland Green
- 14 Highland Green
- 10 Highland Green
- 8 Highland Green
- 6 Highland Green
- 4 Highland Green
- 2 Highland Green
- 8 Highland Green Unit 4
- 10 Highland Green Unit 5
- 18 Highland Green Unit 9
- 20 Highland Green
