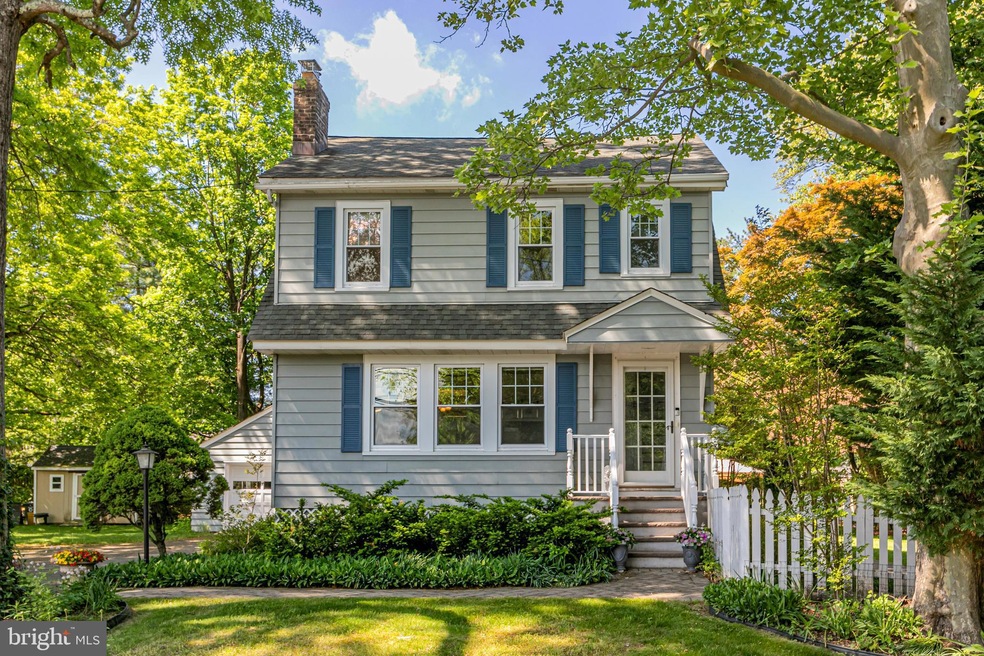
20 Hillside Ave Princeton, NJ 08540
Estimated payment $4,804/month
Highlights
- Colonial Architecture
- Wooded Lot
- Wood Flooring
- Littlebrook Elementary School Rated A+
- Traditional Floor Plan
- Garden View
About This Home
Complete with a 2-car garage and a big backyard, it’s hard to believe this 1920’s charmer offering zip-everywhere convenience is available in Princeton! Tons of stores and services are right up the road from the quarter-acre, picket-fenced lot and Princeton High School and Middle School are both just over two miles away. Bluestone steps lead up to the portico entry. Inside, triple windows and a brick fireplace make the living room a welcoming spot to hang out, both day and night. Wood floors flow into the sizable dining room, which is just as comfortable for homework sessions and game nights as it is for lively meals. The kitchen, with stainless steel appliances and an easy-care stone floor, opens right out to the sunny backyard. You’ll find lots of extra built-in storage within the handy powder room, plus a full basement and walk-up attic ready to accommodate all your boxes and bins. Upstairs, three corner bedrooms with pretty glass doorknobs and breezy ceiling fans radiate from the roomy landing. The bathroom is nice and neutral, just like the rest of the interior. Double paned windows and central A/C enhance efficiency and comfort. There’s really no better value to be had in Princeton!
Listing Agent
Callaway Henderson Sotheby's Int'l-Princeton License #8531203 Listed on: 05/10/2025

Home Details
Home Type
- Single Family
Est. Annual Taxes
- $9,357
Year Built
- Built in 1927
Lot Details
- 0.26 Acre Lot
- Wood Fence
- Extensive Hardscape
- Level Lot
- Wooded Lot
- Property is in good condition
- Property is zoned R4
Parking
- 2 Car Detached Garage
- Garage Door Opener
- Driveway
Home Design
- Colonial Architecture
- Block Foundation
- Asphalt Roof
- Aluminum Siding
Interior Spaces
- Property has 2 Levels
- Traditional Floor Plan
- Built-In Features
- Wainscoting
- Ceiling Fan
- Wood Burning Fireplace
- Living Room
- Formal Dining Room
- Garden Views
Kitchen
- Gas Oven or Range
- Built-In Range
- Built-In Microwave
- Dishwasher
- Stainless Steel Appliances
- Upgraded Countertops
- Disposal
Flooring
- Wood
- Tile or Brick
Bedrooms and Bathrooms
- 3 Bedrooms
- En-Suite Primary Bedroom
Laundry
- Dryer
- Washer
Unfinished Basement
- Basement Fills Entire Space Under The House
- Laundry in Basement
Outdoor Features
- Patio
- Shed
Schools
- Community Park Elementary School
- John Witherspoon Middle School
- Princeton High School
Utilities
- Forced Air Heating and Cooling System
- Natural Gas Water Heater
- Municipal Trash
Community Details
- No Home Owners Association
Listing and Financial Details
- Assessor Parcel Number 14-00801-00007
Map
Home Values in the Area
Average Home Value in this Area
Tax History
| Year | Tax Paid | Tax Assessment Tax Assessment Total Assessment is a certain percentage of the fair market value that is determined by local assessors to be the total taxable value of land and additions on the property. | Land | Improvement |
|---|---|---|---|---|
| 2024 | $8,834 | $351,400 | $207,000 | $144,400 |
| 2023 | $8,834 | $351,400 | $207,000 | $144,400 |
| 2022 | $8,546 | $351,400 | $207,000 | $144,400 |
| 2021 | $8,571 | $351,400 | $207,000 | $144,400 |
| 2020 | $8,504 | $351,400 | $207,000 | $144,400 |
| 2019 | $8,335 | $351,400 | $207,000 | $144,400 |
| 2018 | $8,195 | $351,400 | $207,000 | $144,400 |
| 2017 | $8,082 | $351,400 | $207,000 | $144,400 |
| 2016 | $7,956 | $351,400 | $207,000 | $144,400 |
| 2015 | $7,773 | $351,400 | $207,000 | $144,400 |
| 2014 | $7,678 | $351,400 | $207,000 | $144,400 |
Property History
| Date | Event | Price | Change | Sq Ft Price |
|---|---|---|---|---|
| 06/05/2025 06/05/25 | Price Changed | $735,000 | -3.9% | -- |
| 05/10/2025 05/10/25 | For Sale | $765,000 | -- | -- |
Purchase History
| Date | Type | Sale Price | Title Company |
|---|---|---|---|
| Bargain Sale Deed | $420,000 | Stewart Title Guaranty Co | |
| Deed | $334,500 | -- | |
| Deed | $214,900 | -- |
Mortgage History
| Date | Status | Loan Amount | Loan Type |
|---|---|---|---|
| Open | $357,200 | New Conventional | |
| Closed | $378,000 | New Conventional | |
| Previous Owner | $278,000 | New Conventional | |
| Previous Owner | $280,000 | Unknown | |
| Previous Owner | $267,600 | No Value Available | |
| Previous Owner | $134,900 | No Value Available |
Similar Homes in Princeton, NJ
Source: Bright MLS
MLS Number: NJME2059172
APN: 14-00801-0000-00007
- 223 William Livingston Ct Unit 196
- 217 William Livingston Ct
- 7 Harvard Cir
- 633 State Rd
- 108 Dogwood Hill
- 994 & 1004 Route 206
- 6 York Dr
- 10 Meetinghouse Ct
- 70 River Birch Cir
- 33 Kennedy Ct
- 82 Castleton Rd
- 36 Truman Ave
- 40 Truman Ave
- 132 Hoover Ave
- 13 Castleton Rd
- 303 Knoll Way
- 857 Cherry Hill Rd
- 46 Haverhill Ct Unit D
- 46D Haverhill Ct
- 15 E Hartwick Dr
- 49 David Brearly Ct
- 83 William Patterson Ct
- 2 Rider Terrace
- 900 Herrontown Rd
- 2 Kirby Cir
- 42 York Dr
- 211 Ross Stevenson Cir
- 101 Blue Spring Rd
- 300 Bunn Dr
- 82 Castleton Rd
- 31 Truman Ave
- 40 Kennedy Ct
- 145 Windham Ct
- 11 Castleton Rd
- 38 Castleton Rd
- 17 Jackson Ave
- 100 Thanet Cir
- 36D Needham Way
- 36 Needham Way Unit D
- 1377 Route 206 Unit 115






