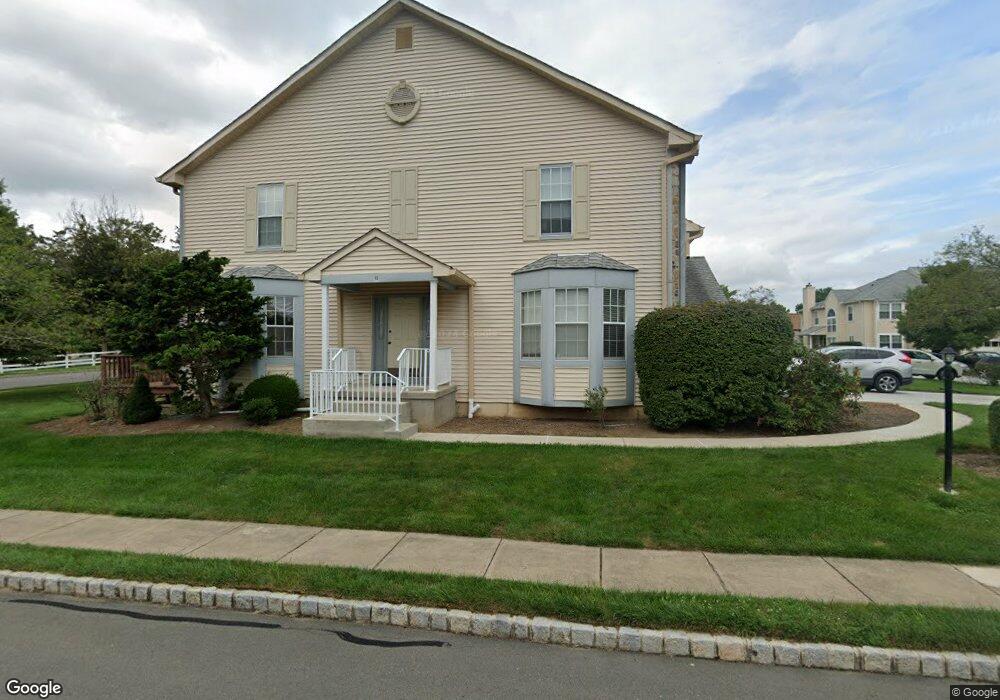82 Castleton Rd Princeton, NJ 08540
4
Beds
2.5
Baths
2,039
Sq Ft
$335/mo
HOA Fee
Highlights
- Popular Property
- Spa
- Home Office
- Montgomery Lower Mid School Rated A
- Deck
- Formal Dining Room
About This Home
Beautiful 4-bedroom townhome, 2.5 bathroom, just renovated! Blue Ribbon school, very safety-conscious, convenient to the shopping mall, bank, CVS, and Princeton downtown.Large family room with a wood-burning fireplace, master bedroom with a ceiling fan and skylight.Finished basement with an Extra 900 sqft, including an office room, great room (12 x 21), and a bedroom. A lot of storage rooms.
Condo Details
Home Type
- Condominium
Est. Annual Taxes
- $11,717
Year Built
- Built in 1989 | Remodeled
HOA Fees
- $335 Monthly HOA Fees
Parking
- 1 Car Attached Garage
- Additional Parking
Home Design
- Tile
Interior Spaces
- 2,039 Sq Ft Home
- 2-Story Property
- Skylights
- Wood Burning Fireplace
- Window Treatments
- Family Room
- Formal Dining Room
- Home Office
- Storage Room
- Utility Room
Kitchen
- Eat-In Kitchen
- Gas Oven or Range
- Recirculated Exhaust Fan
- Dishwasher
Flooring
- Laminate
- Vinyl
Bedrooms and Bathrooms
- 4 Bedrooms
- Primary bedroom located on second floor
- Walk-In Closet
- Bathtub with Shower
Laundry
- Laundry Room
- Dryer
Finished Basement
- Basement Fills Entire Space Under The House
- Garage Access
- Sump Pump
Home Security
Outdoor Features
- Spa
- Deck
Schools
- Orchard Elementary School
- Montgomery Middle School
- Montgomery High School
Utilities
- Central Air
- One Cooling System Mounted To A Wall/Window
- Heating System Mounted To A Wall or Window
- Gas Water Heater
Listing and Financial Details
- Tenant pays for cable t.v., electric, gas, heat, hot water, sewer, water
- Assessor Parcel Number 2713-37004-0000-00001-0067-
Community Details
Recreation
- Community Playground
- Tennis Courts
Security
- Carbon Monoxide Detectors
- Fire and Smoke Detector
Map
Source: Garden State MLS
MLS Number: 3971186
APN: 13-37004-0000-00001-67
Nearby Homes
- 13 Castleton Rd
- 40 Truman Ave
- 25 Kennedy Ct
- 14 Coolidge Way
- 70 River Birch Cir
- 15 River Birch Cir
- 3 River Birch Cir
- 46D Haverhill Ct
- 46 Haverhill Ct Unit D
- 17 Crescent Ave
- 36C Needham Way
- 36F Needham Way
- 303 Knoll Way
- 14 C Andover Cir
- 142 Washington St
- 27E Chicopee Dr
- 27 Chicopee Dr
- 28B Chicopee Dr
- 20 Hillside Ave
- 661 Mount Lucas Rd

