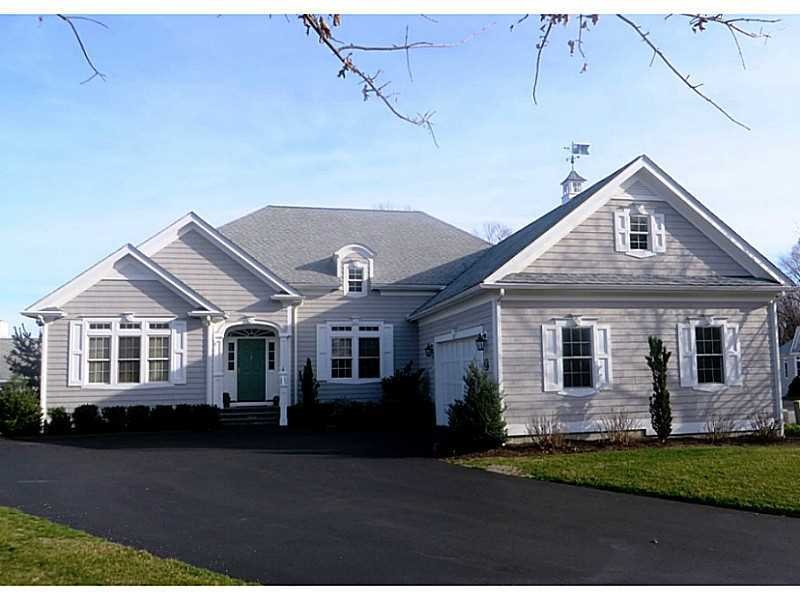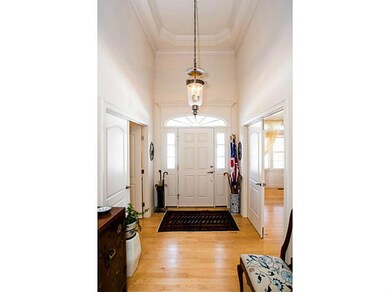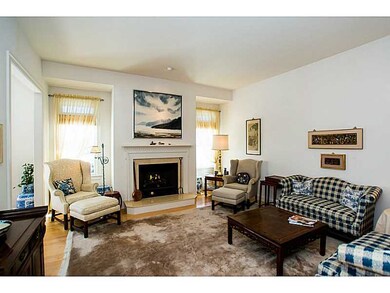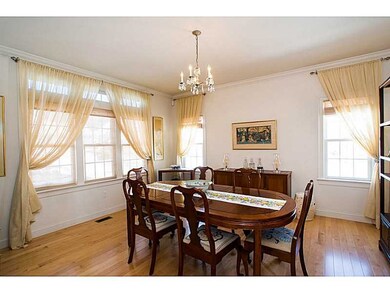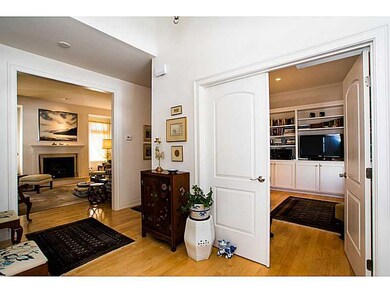
20 Hillside Ct Unit 5 East Greenwich, RI 02818
Shippeetown NeighborhoodEstimated Value: $661,000 - $1,314,000
Highlights
- Marina
- Golf Course Community
- Clubhouse
- James H. Eldredge Elementary School Rated A
- Waterfront
- Deck
About This Home
As of June 2016LUXURY SINGLE LEVEL W/CONDO AMENITIES IN DESIRABLE FRY BROOK! 3 BEDS 3 BATHS, 2CAR, HARDWOODS THRUOUT, GAS FP,HIGH-END FINISHES, BUILT-INS, FULL FINISHED WALKOUT, GAS HEAT, TOWN WATER, SEWER, CLUBHOUSE, POOL, 55+ ADULT COMMUNITY. SEWER&WATER IN FEE.
Last Agent to Sell the Property
RE/MAX Professionals License #RES.0028219 Listed on: 04/16/2016

Property Details
Home Type
- Condominium
Est. Annual Taxes
- $12,745
Year Built
- Built in 2009
Lot Details
- Waterfront
- Fenced
- Wooded Lot
HOA Fees
- $470 Monthly HOA Fees
Parking
- 2 Car Attached Garage
- Garage Door Opener
- Assigned Parking
Home Design
- Shingle Siding
- Concrete Perimeter Foundation
Interior Spaces
- 1-Story Property
- Cathedral Ceiling
- Marble Fireplace
- Gas Fireplace
- Thermal Windows
- Great Room
- Family Room
- Dining Room
- Recreation Room
- Game Room
- Storage Room
- Water Views
- Security System Owned
Kitchen
- Oven
- Range with Range Hood
- Microwave
- Dishwasher
- Disposal
Flooring
- Wood
- Ceramic Tile
Bedrooms and Bathrooms
- 3 Bedrooms
- 3 Full Bathrooms
Laundry
- Laundry Room
- Dryer
- Washer
Partially Finished Basement
- Walk-Out Basement
- Basement Fills Entire Space Under The House
Outdoor Features
- Deck
- Patio
Location
- Property near a hospital
Utilities
- Forced Air Heating and Cooling System
- Heating System Uses Gas
- Underground Utilities
- 200+ Amp Service
- Gas Water Heater
- Cable TV Available
Listing and Financial Details
- Tax Lot 5
- Assessor Parcel Number 20HILLSIDECT5EGRN
Community Details
Overview
- 23 Units
- Residences At Fry Brook Subdivision
Amenities
- Shops
- Public Transportation
- Clubhouse
Recreation
- Marina
- Golf Course Community
- Tennis Courts
- Community Pool
Pet Policy
- Pet Size Limit
- Dogs and Cats Allowed
Ownership History
Purchase Details
Home Financials for this Owner
Home Financials are based on the most recent Mortgage that was taken out on this home.Purchase Details
Similar Homes in the area
Home Values in the Area
Average Home Value in this Area
Purchase History
| Date | Buyer | Sale Price | Title Company |
|---|---|---|---|
| Dressler Lynn A | $614,444 | -- | |
| Richardson Richard A J | -- | -- |
Property History
| Date | Event | Price | Change | Sq Ft Price |
|---|---|---|---|---|
| 06/24/2016 06/24/16 | Sold | $614,444 | -3.8% | $184 / Sq Ft |
| 05/25/2016 05/25/16 | Pending | -- | -- | -- |
| 04/16/2016 04/16/16 | For Sale | $639,000 | -- | $192 / Sq Ft |
Tax History Compared to Growth
Tax History
| Year | Tax Paid | Tax Assessment Tax Assessment Total Assessment is a certain percentage of the fair market value that is determined by local assessors to be the total taxable value of land and additions on the property. | Land | Improvement |
|---|---|---|---|---|
| 2024 | $9,848 | $668,600 | $0 | $668,600 |
| 2023 | $14,609 | $668,600 | $0 | $668,600 |
| 2022 | $14,321 | $668,600 | $0 | $668,600 |
| 2021 | $14,974 | $712,700 | $0 | $712,700 |
| 2020 | $13,372 | $570,700 | $0 | $570,700 |
| 2019 | $13,246 | $570,700 | $0 | $570,700 |
| 2018 | $13,126 | $570,700 | $0 | $570,700 |
| 2017 | $12,734 | $538,200 | $0 | $538,200 |
| 2016 | $12,965 | $538,200 | $0 | $538,200 |
| 2015 | $12,745 | $538,200 | $0 | $538,200 |
| 2014 | $11,483 | $493,700 | $0 | $493,700 |
Agents Affiliated with this Home
-
Janis Cappello

Seller's Agent in 2016
Janis Cappello
RE/MAX Professionals
(401) 578-6656
10 in this area
44 Total Sales
Map
Source: State-Wide MLS
MLS Number: 1123154
APN: EGRE-000061-000012-000096-000005
- 1655 S County Trail
- 215 Stone Ridge Dr
- 20 Holly Hill Ct
- 221 Cindyann Dr
- 1300 Middle Rd
- 689 Middle Rd
- 125 Cindyann Dr
- 1404 S County Trail Unit 218
- 302 Kent Dr
- 155 Fernwood Dr
- 524 Middle Rd
- 215 Adirondack Dr
- 429 Howland Rd
- 254 S Pierce Rd
- 426 Howland Rd
- 84 Hickory Dr
- 288 Middle Rd
- 2 Signal Ridge Way
- 20 Beech Crest Rd
- 15 Cora St
- 20 Hillside Ct
- 20 Hillside Ct Unit 5
- 46 Hillside Ct
- 30 Hillside Ct Unit 30
- 30 Hillside Ct
- 30 Hillside Ct Unit 6
- 60 Fry Brook Dr
- 60 Fry Brook Dr Unit 60
- 30 Frybrook Dr
- 45 Fry Brook Dr Unit 22
- 45 Fry Brook Dr
- 25 Hillside Ct
- 35 Hillside Ct
- 35 Hillside Ct Unit 9
- 40 Hillside Ct
- 20 Frybrook Dr Unit 2
- 20 Fry Brook Dr Unit 2
- 35 Fry Brook Dr Unit 23
- 60 Frybrook Dr
- 45 Hillside Ct
