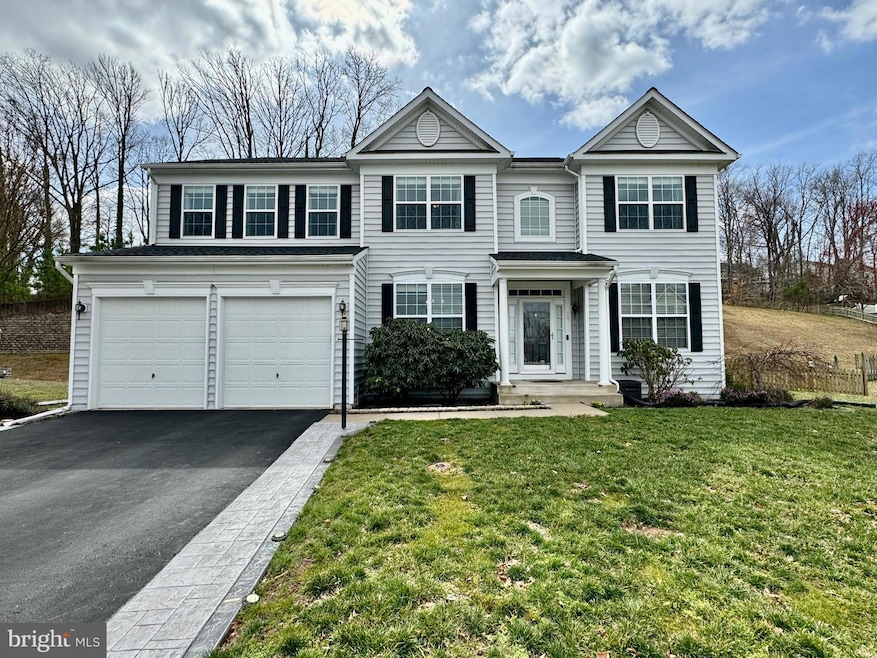20 Hobart Ln Fredericksburg, VA 22405
Highland Home NeighborhoodHighlights
- Eat-In Gourmet Kitchen
- Colonial Architecture
- Two Story Ceilings
- Open Floorplan
- Recreation Room
- Backs to Trees or Woods
About This Home
Beautiful 5BR, 3.5BA, 3 Level Colonial in Convenient Leeland Station. This one comes with all the bells and whistles including Gourmet Center Island Kitchen w/Double Wall Oven and Gas Cooktop, Granite Counters and Step-In Pantry; Family Room w/2 Story Ceiling & Gas Fireplace w/Stone Surround; Office; Gleaming Hardwoods throughout Main Level; Spacious Primary Bedroom w/Dbl Doors and Large Walk In Closet; Primary Bath w/Corner Soaking Tub, Separate Shower, Dual Sinks & Watercloset; 3 Additional Good Size Bedrooms, Full Bath w/Tub/Shower & Dual Sinks, Laundry Room w/Washer & Dryer & Family Room Overlook complete the Upper Level. The Walkup Basement features an expansive Rec Room, BR#5, Full Bath #3 and Storage Room . Plenty of Space to Enjoy the Fenced Backyard on the Stamped Concrete Patio with Firepit. Located on a Quiet Culdesac, less than a mile to the Leeland VRE Station and close to Downtown Fredericksburg, Wegmans, Central Park and Much More!***MINIMUMS FOR ALL APPLICANTS-NO EXCEPTIONS: 601 - 660 Vantage 3 Credit Score May Be Considered with a Double Deposit***Gross Monthly Income Must Be 3X the Monthly Rent(System Verified)***All Harbour Property Management LLC residents are enrolled in the Resident Benefits Package (RBP). $45.95/month includes Renters Insurance, Credit Building to help boost credit scores with timely rent payments, $1M Identity Protection, our best-in-class Resident Rewards Program, and Much More••If Tenant Already Has Acceptable Insurance, the RBP Fee is Reduced to $35.95••More details upon application••$15 Application Fee per Pet••
Home Details
Home Type
- Single Family
Est. Annual Taxes
- $5,014
Year Built
- Built in 2013
Lot Details
- 0.42 Acre Lot
- Cul-De-Sac
- North Facing Home
- Picket Fence
- Stone Retaining Walls
- Board Fence
- Extensive Hardscape
- Level Lot
- Backs to Trees or Woods
- Back Yard Fenced, Front and Side Yard
- Property is in very good condition
- Property is zoned PD1
Parking
- 2 Car Attached Garage
- 2 Driveway Spaces
- Front Facing Garage
- Garage Door Opener
- On-Street Parking
Home Design
- Colonial Architecture
- Architectural Shingle Roof
- Vinyl Siding
- Concrete Perimeter Foundation
Interior Spaces
- Property has 3 Levels
- Open Floorplan
- Chair Railings
- Crown Molding
- Two Story Ceilings
- Ceiling Fan
- Stone Fireplace
- Fireplace Mantel
- Gas Fireplace
- Double Pane Windows
- Vinyl Clad Windows
- Insulated Windows
- Double Hung Windows
- Window Screens
- French Doors
- Sliding Doors
- Insulated Doors
- Six Panel Doors
- Entrance Foyer
- Family Room Overlook on Second Floor
- Family Room Off Kitchen
- Living Room
- Formal Dining Room
- Den
- Recreation Room
- Storage Room
- Utility Room
- Attic
Kitchen
- Eat-In Gourmet Kitchen
- Breakfast Room
- Built-In Double Oven
- Cooktop
- Built-In Microwave
- Extra Refrigerator or Freezer
- Ice Maker
- Dishwasher
- Stainless Steel Appliances
- Kitchen Island
- Upgraded Countertops
- Disposal
Flooring
- Wood
- Carpet
- Luxury Vinyl Plank Tile
Bedrooms and Bathrooms
- En-Suite Primary Bedroom
- En-Suite Bathroom
- Walk-In Closet
- Soaking Tub
- Bathtub with Shower
- Walk-in Shower
Laundry
- Laundry Room
- Laundry on upper level
- Electric Dryer
- Washer
Finished Basement
- Heated Basement
- Basement Fills Entire Space Under The House
- Walk-Up Access
- Connecting Stairway
- Interior and Exterior Basement Entry
- Sump Pump
- Space For Rooms
- Basement Windows
Home Security
- Home Security System
- Storm Doors
- Flood Lights
Outdoor Features
- Patio
- Exterior Lighting
- Rain Gutters
- Porch
Schools
- Conway Elementary School
- Dixon-Smith Middle School
- Stafford High School
Utilities
- Multiple cooling system units
- Forced Air Heating and Cooling System
- Heat Pump System
- Programmable Thermostat
- Underground Utilities
- 200+ Amp Service
- Electric Water Heater
- Phone Available
- Cable TV Available
Listing and Financial Details
- Residential Lease
- Security Deposit $3,450
- Requires 1 Month of Rent Paid Up Front
- Tenant pays for frozen waterpipe damage, gutter cleaning, lawn/tree/shrub care, light bulbs/filters/fuses/alarm care, minor interior maintenance, all utilities, windows/screens
- The owner pays for management, real estate taxes
- Rent includes common area maintenance, hoa/condo fee, trash removal
- No Smoking Allowed
- 12-Month Min and 36-Month Max Lease Term
- Available 8/1/25
- $60 Application Fee
- $100 Repair Deductible
- Assessor Parcel Number 46M 5A 532
Community Details
Overview
- Property has a Home Owners Association
- Association fees include common area maintenance, pool(s), trash
- $46 Other Monthly Fees
- Built by K Hov
- Leeland Station Subdivision
- Property Manager
Amenities
- Common Area
- Community Center
Recreation
- Tennis Courts
- Community Playground
- Community Pool
Pet Policy
- Pets allowed on a case-by-case basis
- Pet Deposit $500
Map
Source: Bright MLS
MLS Number: VAST2039620
APN: 46M-5A-532
- 208 Pecan Ln
- 75 Portland Dr
- 46 Hunton Dr
- 3 Neabsco Dr
- 1 Crovo Ln
- 225 Perth Dr
- 50 Colemans Mill Dr
- 7 Hillsdale Rd
- 45 Colemans Mill Dr
- 45 Woodford Dr
- 26 Colemans Mill Dr
- 20 Colemans Mill Dr
- 1011 Ficklen Rd
- 307 Deacon Rd
- 945 Ficklen Rd
- 71 Riggs Rd
- 801 Culpeper St
- 20 Steeplechase Rd
- 200 Ben Neuis Place
- 707 Payton Dr







