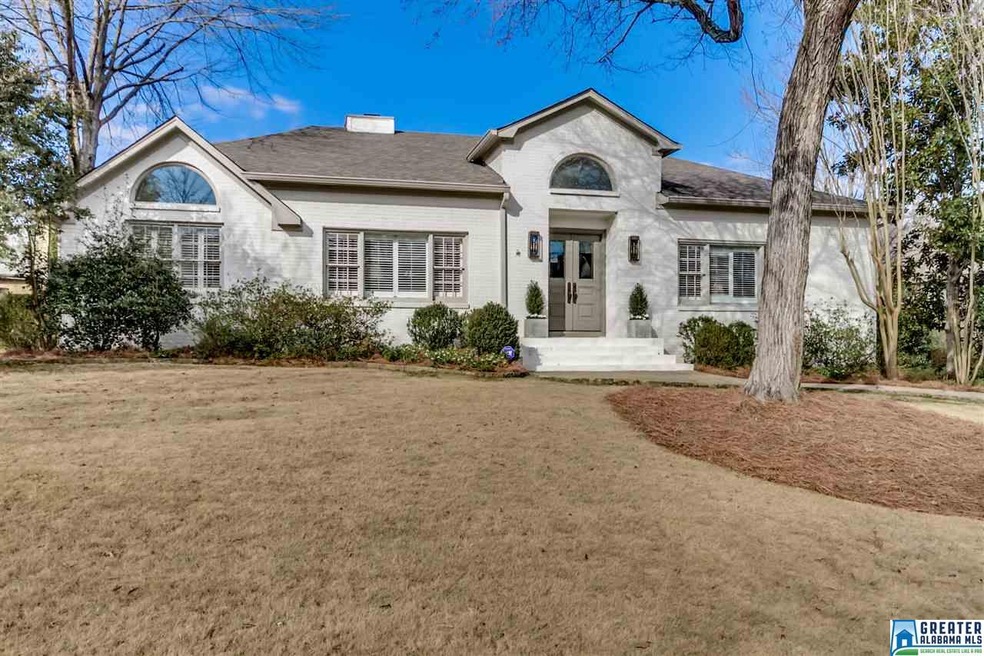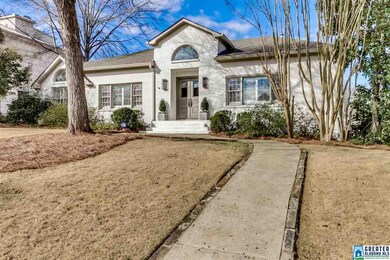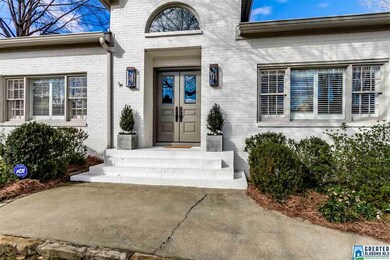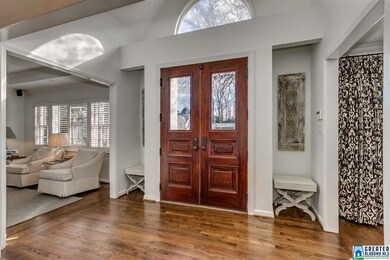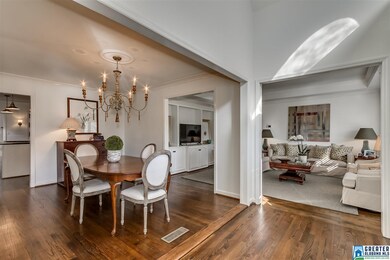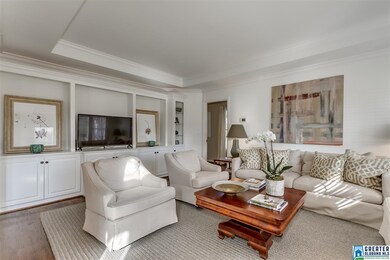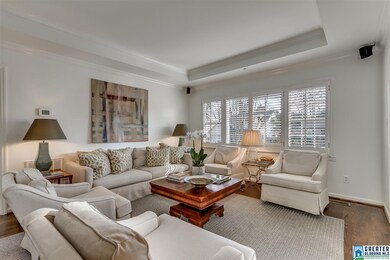
20 Honeysuckle Ln Mountain Brook, AL 35213
Highlights
- Fireplace in Primary Bedroom
- Deck
- Attic
- Crestline Elementary School Rated A
- Wood Flooring
- Bonus Room
About This Home
As of February 2025This is the one you have been waiting for! This 4 bedroom, 4 bathroom one level home with a 2 car garage is close to the Village and a quick walk to the school. It is situated on a corner lot on a cul de sac perfect for the kids to play! There is a ton of natural light with neutral colors, hardwoods and an open floor plan. The newly renovated master bath is fabulous with gorgeous white marble, separate vanities, soaking tub, shower and fireplace. The master bedroom is spacious with a large walk in closet, built in bookcases and a fireplace. The office is an added bonus off the living room and the dining room is spacious and centrally located off the kitchen. The kitchen is updated with stainless appliances, island and with french doors that lead to a fabulous brick courtyard. Other updates include new HVAC, new hot water heaters and renovated hallway bath. Get ready to fall in love- this is a good one!
Home Details
Home Type
- Single Family
Est. Annual Taxes
- $7,150
Year Built
- Built in 1949
Lot Details
- Cul-De-Sac
- Fenced Yard
- Corner Lot
- Few Trees
Parking
- 2 Car Garage
- Garage on Main Level
- Side Facing Garage
- Driveway
Home Design
- Four Sided Brick Exterior Elevation
Interior Spaces
- 2,925 Sq Ft Home
- 1-Story Property
- Crown Molding
- Smooth Ceilings
- Ceiling Fan
- Recessed Lighting
- Stone Fireplace
- Gas Fireplace
- Window Treatments
- French Doors
- Living Room with Fireplace
- 2 Fireplaces
- Dining Room
- Den
- Bonus Room
- Crawl Space
- Pull Down Stairs to Attic
- Home Security System
Kitchen
- Breakfast Bar
- Convection Oven
- Electric Oven
- Gas Cooktop
- Ice Maker
- Dishwasher
- Stainless Steel Appliances
- Kitchen Island
- Stone Countertops
Flooring
- Wood
- Stone
- Tile
Bedrooms and Bathrooms
- 4 Bedrooms
- Fireplace in Primary Bedroom
- Walk-In Closet
- 4 Full Bathrooms
- Split Vanities
- Bathtub and Shower Combination in Primary Bathroom
- Separate Shower
Laundry
- Laundry Room
- Laundry on main level
- Washer and Electric Dryer Hookup
Outdoor Features
- Deck
- Patio
Utilities
- Two cooling system units
- Central Heating and Cooling System
- Programmable Thermostat
- Gas Water Heater
Listing and Financial Details
- Assessor Parcel Number 2300334016021.000
Ownership History
Purchase Details
Home Financials for this Owner
Home Financials are based on the most recent Mortgage that was taken out on this home.Purchase Details
Home Financials for this Owner
Home Financials are based on the most recent Mortgage that was taken out on this home.Purchase Details
Home Financials for this Owner
Home Financials are based on the most recent Mortgage that was taken out on this home.Purchase Details
Home Financials for this Owner
Home Financials are based on the most recent Mortgage that was taken out on this home.Purchase Details
Home Financials for this Owner
Home Financials are based on the most recent Mortgage that was taken out on this home.Purchase Details
Home Financials for this Owner
Home Financials are based on the most recent Mortgage that was taken out on this home.Similar Homes in the area
Home Values in the Area
Average Home Value in this Area
Purchase History
| Date | Type | Sale Price | Title Company |
|---|---|---|---|
| Warranty Deed | $1,250,000 | None Listed On Document | |
| Warranty Deed | $855,555 | -- | |
| Warranty Deed | $753,710 | -- | |
| Warranty Deed | $590,000 | None Available | |
| Survivorship Deed | $465,000 | -- | |
| Warranty Deed | $395,000 | -- |
Mortgage History
| Date | Status | Loan Amount | Loan Type |
|---|---|---|---|
| Previous Owner | $709,000 | New Conventional | |
| Previous Owner | $693,000 | New Conventional | |
| Previous Owner | $453,000 | New Conventional | |
| Previous Owner | $50,000 | New Conventional | |
| Previous Owner | $716,024 | New Conventional | |
| Previous Owner | $590,000 | New Conventional | |
| Previous Owner | $205,000 | Unknown | |
| Previous Owner | $85,000 | Credit Line Revolving | |
| Previous Owner | $200,000 | No Value Available | |
| Previous Owner | $295,000 | No Value Available |
Property History
| Date | Event | Price | Change | Sq Ft Price |
|---|---|---|---|---|
| 02/28/2025 02/28/25 | Sold | $1,250,000 | +4.3% | $427 / Sq Ft |
| 02/21/2025 02/21/25 | Pending | -- | -- | -- |
| 02/20/2025 02/20/25 | For Sale | $1,199,000 | +40.1% | $410 / Sq Ft |
| 04/27/2018 04/27/18 | Sold | $855,555 | +7.1% | $292 / Sq Ft |
| 02/27/2018 02/27/18 | Pending | -- | -- | -- |
| 02/26/2018 02/26/18 | For Sale | $799,000 | +6.0% | $273 / Sq Ft |
| 05/16/2014 05/16/14 | Sold | $753,710 | -2.7% | $258 / Sq Ft |
| 05/01/2014 05/01/14 | Pending | -- | -- | -- |
| 04/07/2014 04/07/14 | For Sale | $774,900 | -- | $265 / Sq Ft |
Tax History Compared to Growth
Tax History
| Year | Tax Paid | Tax Assessment Tax Assessment Total Assessment is a certain percentage of the fair market value that is determined by local assessors to be the total taxable value of land and additions on the property. | Land | Improvement |
|---|---|---|---|---|
| 2024 | $10,906 | $130,200 | -- | -- |
| 2022 | $11,407 | $110,870 | $66,000 | $44,870 |
| 2021 | $9,716 | $89,610 | $64,680 | $24,930 |
| 2020 | $9,859 | $90,930 | $66,000 | $24,930 |
| 2019 | $8,950 | $90,940 | $0 | $0 |
| 2018 | $7,455 | $75,840 | $0 | $0 |
| 2017 | $7,150 | $72,760 | $0 | $0 |
| 2016 | $7,109 | $72,340 | $0 | $0 |
| 2015 | $6,905 | $70,280 | $0 | $0 |
| 2014 | $6,377 | $64,900 | $0 | $0 |
| 2013 | $6,377 | $64,900 | $0 | $0 |
Agents Affiliated with this Home
-

Seller's Agent in 2025
Mimi Nolen
RealtySouth
(205) 908-8767
179 in this area
352 Total Sales
-

Seller Co-Listing Agent in 2025
Brian Boehm
RealtySouth
(205) 238-8154
141 in this area
333 Total Sales
-

Buyer's Agent in 2025
Helen McTyeire Drennen
RealtySouth
(205) 222-5688
90 in this area
229 Total Sales
-

Seller's Agent in 2018
Katherine Allison
RealtySouth
(205) 223-3007
32 in this area
94 Total Sales
-

Buyer Co-Listing Agent in 2018
Isabelle Lawson
RealtySouth
(205) 937-9796
12 in this area
39 Total Sales
-
N
Seller's Agent in 2014
Nancy Kolen
LAH Sotheby's International Realty Mountain Brook
Map
Source: Greater Alabama MLS
MLS Number: 807758
APN: 23-00-33-4-016-021.000
- 413 Euclid Ave
- 409 Euclid Ave
- 721 Euclid Ave
- 410 Euclid Ave
- 136 Fairmont Dr Unit 20
- 136 Fairmont Dr
- 121 Cherry St
- 128 Heritage Cir
- 180 Peachtree Cir
- 204 Fairmont Dr
- 4026 Montevallo Rd S
- 177 Ross Dr
- 4017 Montclair Rd
- 204 Main St
- 3937 Montclair Rd Unit 3937
- 101 Mountain Ave
- 3861 Glencoe Dr
- 139 Glenhill Dr
- 915 Sims Ave
- 5009 Altamont Rd S Unit 10
