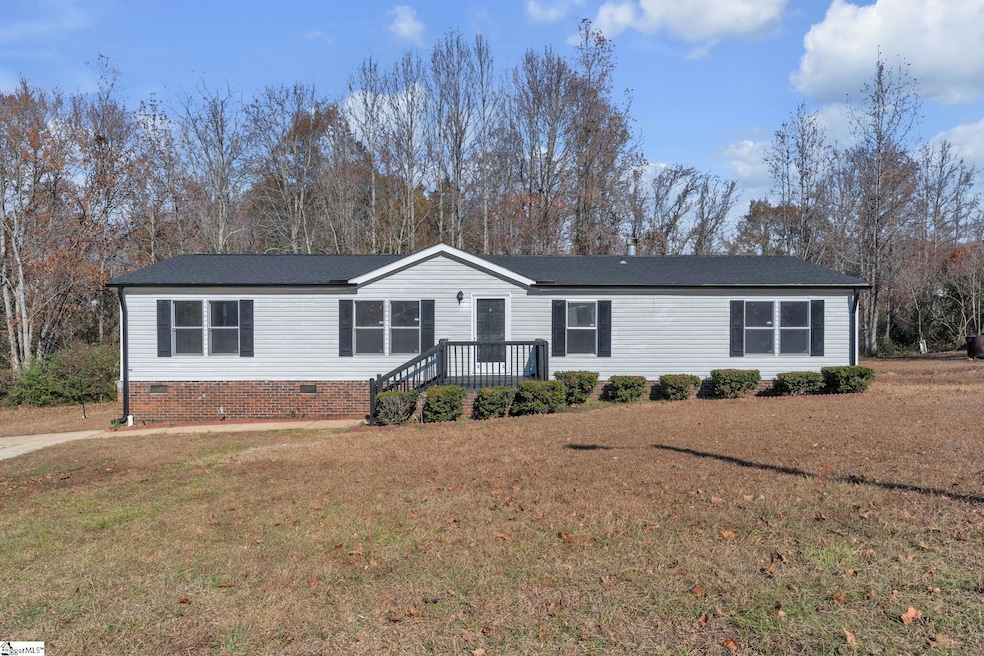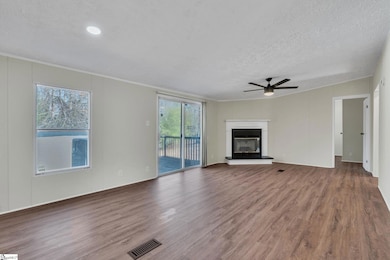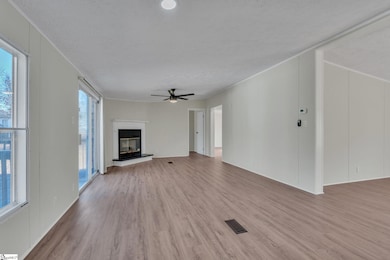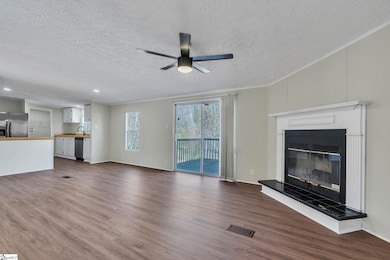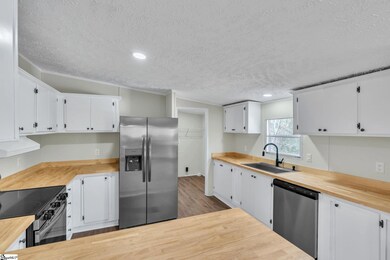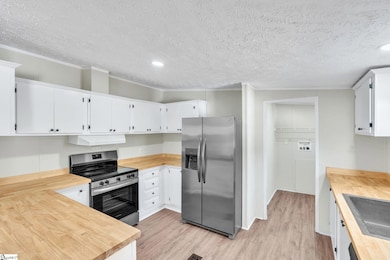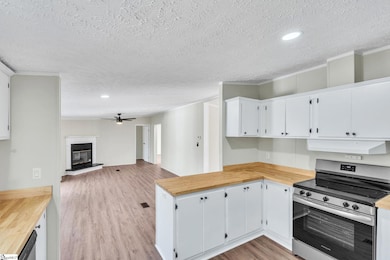20 Hope Alyson Ct Piedmont, SC 29673
Estimated payment $1,087/month
Highlights
- RV or Boat Parking
- Ranch Style House
- Cul-De-Sac
- Deck
- Cathedral Ceiling
- Front Porch
About This Home
Rent to Own Available. This beautifully remodeled four-bedroom, two-bathroom Double-Wide Manufactured Home on Permanent Foundation with Brick Underpinning offers modern upgrades and a functional layout on a nice level lot at the end of a quiet cul-de-sac. The home features LVP throughout, brand new stainless steel appliances, a brand new roof, and new gutters for long-term peace of mind. The primary split floor plan places the primary bedroom on the opposite side of the home and includes a master ensuite bathroom and walk-in closet for added privacy. The property also includes a newer HVAC system and no HOA, providing flexibility and freedom. There is plenty of room for truck, RV, or boat parking, making this home ideal for buyers needing additional vehicle or equipment space. Disclaimers: Agent is the owner. We currently cannot accept FHA loans due to seasoning requirements.
Property Details
Home Type
- Mobile/Manufactured
Est. Annual Taxes
- $370
Year Built
- Built in 2001
Lot Details
- 10,454 Sq Ft Lot
- Cul-De-Sac
- Level Lot
Home Design
- Ranch Style House
- Architectural Shingle Roof
- Vinyl Siding
Interior Spaces
- 1,600-1,799 Sq Ft Home
- Cathedral Ceiling
- Gas Log Fireplace
- Living Room
- Dining Room
- Luxury Vinyl Plank Tile Flooring
- Crawl Space
- Free-Standing Electric Range
Bedrooms and Bathrooms
- 4 Main Level Bedrooms
- Split Bedroom Floorplan
- Walk-In Closet
- 2 Full Bathrooms
Laundry
- Laundry Room
- Laundry on main level
- Washer and Electric Dryer Hookup
Parking
- Driveway
- RV or Boat Parking
Outdoor Features
- Deck
- Outbuilding
- Front Porch
Schools
- Grove Elementary School
- Tanglewood Middle School
- Southside High School
Mobile Home
- Double Wide
Utilities
- Central Air
- Heat Pump System
- Electric Water Heater
Community Details
- Grove Estates Subdivision
Listing and Financial Details
- Assessor Parcel Number WG06.01-01-243.00
Map
Home Values in the Area
Average Home Value in this Area
Tax History
| Year | Tax Paid | Tax Assessment Tax Assessment Total Assessment is a certain percentage of the fair market value that is determined by local assessors to be the total taxable value of land and additions on the property. | Land | Improvement |
|---|---|---|---|---|
| 2024 | $309 | $370 | $370 | $0 |
| 2023 | $309 | $370 | $370 | $0 |
| 2022 | $307 | $370 | $370 | $0 |
| 2021 | $306 | $370 | $370 | $0 |
| 2020 | $349 | $320 | $320 | $0 |
| 2019 | $339 | $320 | $320 | $0 |
| 2018 | $278 | $320 | $320 | $0 |
| 2017 | $278 | $320 | $320 | $0 |
| 2016 | $262 | $8,000 | $8,000 | $0 |
| 2015 | $262 | $8,000 | $8,000 | $0 |
| 2014 | $338 | $18,000 | $18,000 | $0 |
Property History
| Date | Event | Price | List to Sale | Price per Sq Ft |
|---|---|---|---|---|
| 11/21/2025 11/21/25 | For Sale | $199,900 | -- | $125 / Sq Ft |
Purchase History
| Date | Type | Sale Price | Title Company |
|---|---|---|---|
| Warranty Deed | $47,000 | Southeastern Title | |
| Deed | $22,000 | -- |
Mortgage History
| Date | Status | Loan Amount | Loan Type |
|---|---|---|---|
| Open | $110,000 | Construction |
Source: Greater Greenville Association of REALTORS®
MLS Number: 1575444
APN: WG06.01-01-243.00
- 226 Kahlen Ct
- 222 Kahlen Ct
- 231 Kahlen Ct
- 223 Kahlen Ct
- 579 Davis Rd
- 113 Helen St
- Torrey Plan at Baxter Village
- Sequoia Plan at Baxter Village
- Dogwood Plan at Baxter Village
- Woodford Plan at Baxter Village
- 1624 Piedmont Hwy
- 1537 Piedmont Hwy
- 321 Fair Cross Cir
- 319 Fair Cross Cir
- 320 Fair Cross Cir
- 111 Fair Cross Cir
- 324 Fair Cross Cir
- 113 Fair Cross Cir
- 409 Kenmore Dr
- 5 W Gantt Cir
- 1 Lakeside Rd
- 1008 White Horse Rd
- 409 Jacobs Rd
- 224 S Wingate Rd
- 146 E Caroline St
- 417 Harmony Hill Trail
- 311 E Dorchester Blvd
- 520 Barbican Place
- 5300 Augusta Rd
- 12 Theodore Dr
- 1001 Dunean Creek Dr
- 1 Wendy Hill Way
- 6 Fleetwood Dr
- 101 Boone Hall Dr
- 401 Old Augusta Rd
- 68 Smythe Ave
- 100 Arbor St
- 19 Dargan St
