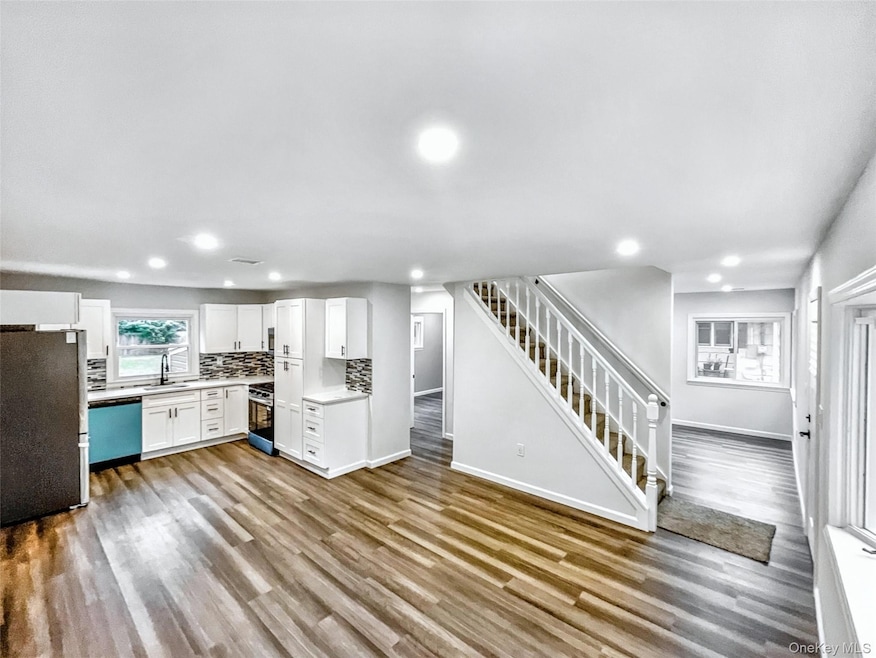20 Hounslow Rd Shirley, NY 11967
Shirley NeighborhoodEstimated payment $3,143/month
Highlights
- Cape Cod Architecture
- Formal Dining Room
- Recessed Lighting
- Main Floor Primary Bedroom
- Walk-In Closet
- Sound System
About This Home
Welcome to 20 Hounslow Rd in Shirley, NY – a modern, energy-conscious two-story home designed for comfort, sunlight, and sustainable living.
This beautifully renovated 3-bedroom, 2-bathroom home is move-in ready and full of charm. The spacious layout features bright, sun-soaked living areas, sleek finishes, and thoughtful updates throughout — all in a home that’s completely free of fossil fuels.
Enjoy the benefits of a washer/dryer hookup, a large private yard perfect for relaxing, entertaining, or gardening, and an abundance of natural light — making it an ideal candidate for solar power.
Whether you're looking to settle into your forever home or simply live more sustainably, this turn-key gem has everything you need — modern style, space to grow, and smart, eco-friendly features that support a healthier lifestyle.
Come see what makes this home truly special!
Listing Agent
VYLLA Home Brokerage Phone: 888-575-2773 License #10401243190 Listed on: 08/02/2025

Home Details
Home Type
- Single Family
Est. Annual Taxes
- $6,702
Year Built
- Built in 1959
Lot Details
- 0.25 Acre Lot
- Chain Link Fence
- Back Yard
- Additional Parcels
Parking
- Driveway
Home Design
- Cape Cod Architecture
- Vinyl Siding
Interior Spaces
- 1,176 Sq Ft Home
- 2-Story Property
- Sound System
- Recessed Lighting
- Formal Dining Room
- Crawl Space
- Washer and Dryer Hookup
Kitchen
- Cooktop
- Dishwasher
Bedrooms and Bathrooms
- 3 Bedrooms
- Primary Bedroom on Main
- En-Suite Primary Bedroom
- Walk-In Closet
- 2 Full Bathrooms
Home Security
- Security Lights
- Smart Thermostat
Outdoor Features
- Rain Gutters
Schools
- William Floyd Elementary School
- William Floyd Middle School
- William Floyd High School
Utilities
- Central Air
- Hot Water Heating System
- Heating System Uses Natural Gas
- Cesspool
Listing and Financial Details
- Legal Lot and Block 18.000 / 3.00
- Assessor Parcel Number 0200-907-00-03-00-018-000
Map
Home Values in the Area
Average Home Value in this Area
Tax History
| Year | Tax Paid | Tax Assessment Tax Assessment Total Assessment is a certain percentage of the fair market value that is determined by local assessors to be the total taxable value of land and additions on the property. | Land | Improvement |
|---|---|---|---|---|
| 2024 | $5,560 | $1,575 | $100 | $1,475 |
| 2023 | $5,560 | $1,575 | $100 | $1,475 |
| 2022 | $5,808 | $1,575 | $100 | $1,475 |
| 2021 | $5,808 | $1,575 | $100 | $1,475 |
| 2020 | $5,969 | $1,575 | $100 | $1,475 |
| 2019 | $5,969 | $0 | $0 | $0 |
| 2018 | $5,708 | $1,575 | $100 | $1,475 |
| 2017 | $5,708 | $1,575 | $100 | $1,475 |
| 2016 | $5,734 | $1,575 | $100 | $1,475 |
| 2015 | -- | $1,575 | $100 | $1,475 |
| 2014 | -- | $1,700 | $100 | $1,600 |
Property History
| Date | Event | Price | Change | Sq Ft Price |
|---|---|---|---|---|
| 09/04/2025 09/04/25 | Pending | -- | -- | -- |
| 08/26/2025 08/26/25 | Off Market | $484,888 | -- | -- |
| 08/07/2025 08/07/25 | Price Changed | $484,888 | -0.8% | $412 / Sq Ft |
| 08/02/2025 08/02/25 | For Sale | $488,888 | +36.9% | $416 / Sq Ft |
| 05/08/2025 05/08/25 | Sold | $357,000 | +6.6% | $304 / Sq Ft |
| 04/21/2025 04/21/25 | Pending | -- | -- | -- |
| 04/01/2025 04/01/25 | For Sale | $334,900 | -- | $285 / Sq Ft |
Purchase History
| Date | Type | Sale Price | Title Company |
|---|---|---|---|
| Warranty Deed | $357,000 | -- | |
| Warranty Deed | $357,000 | -- | |
| Deed | $441,000 | None Available | |
| Deed | $441,000 | None Available | |
| Quit Claim Deed | -- | -- | |
| Quit Claim Deed | -- | -- | |
| Interfamily Deed Transfer | -- | Commonwealth Land Title Ins | |
| Interfamily Deed Transfer | -- | Commonwealth Land Title Ins | |
| Bargain Sale Deed | $91,400 | -- | |
| Bargain Sale Deed | $91,400 | -- |
Mortgage History
| Date | Status | Loan Amount | Loan Type |
|---|---|---|---|
| Previous Owner | $200,000 | Stand Alone Refi Refinance Of Original Loan | |
| Previous Owner | $138,750 | Unknown | |
| Previous Owner | $200,000 | Unknown | |
| Previous Owner | $108,000 | Unknown | |
| Previous Owner | $91,350 | FHA |
Source: OneKey® MLS
MLS Number: 896688
APN: 0200-907-00-03-00-018-000






