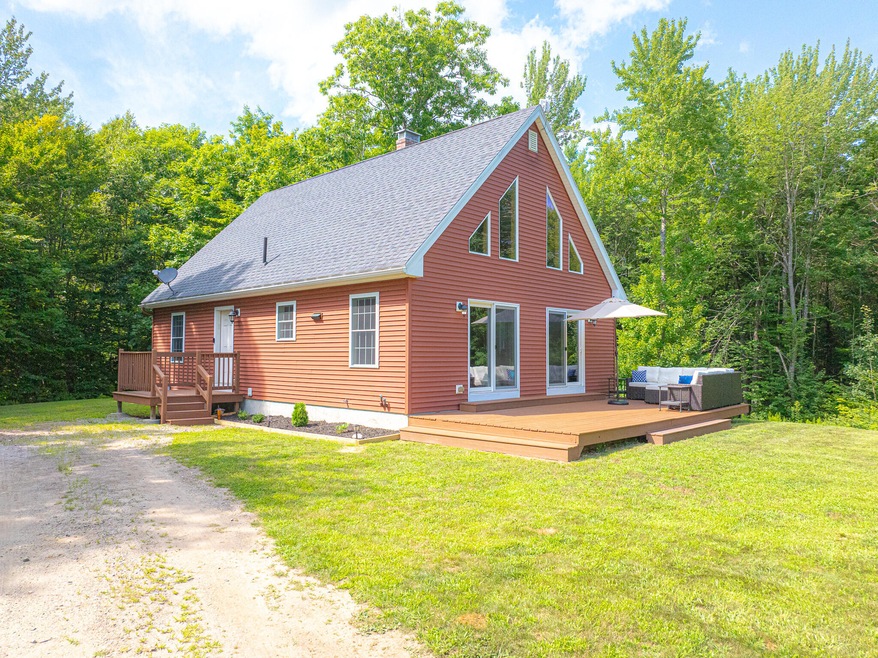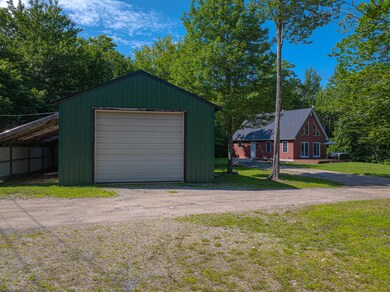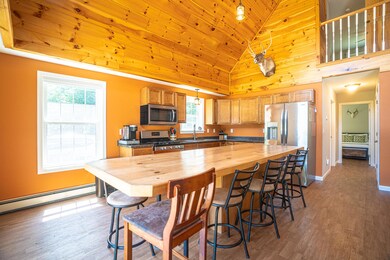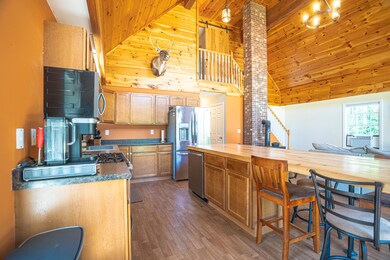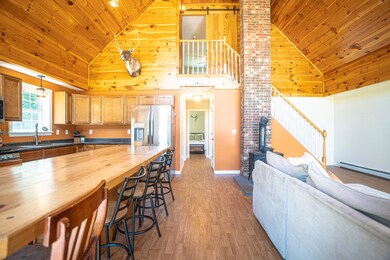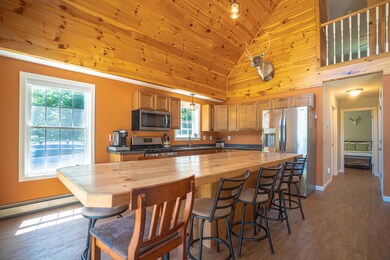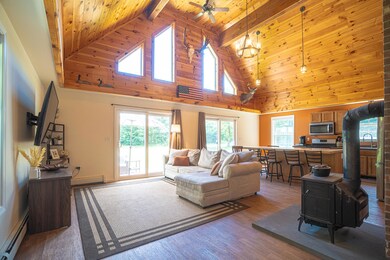Imagine a serene landscape in Bowdoin, Maine, where a charming Chalet rests on acres of picturesque countryside. Nestled among the trees, this home beckons with its rustic-modern cabin aesthetic and ample space both inside and out! Approaching the property, you're greeted by the sight of a beautiful home adorned with knotty pine interiors, evoking a warm and inviting atmosphere. The exterior boasts a front patio perfect for gatherings, while inside, the open concept living and dining room features cathedral ceilings that amplify the natural light streaming in on sunny days.
The heart of the home is the oversized kitchen island, ideal for casual dining and hosting friends and family year-round. For those quieter moments, the secluded primary bedroom and bath upstairs offer a retreat-like experience, overlooking the main living area.
Functionality meets convenience with a main floor offering two bedrooms, a full bath, and laundry hook-ups in the entryway, ensuring easy one-floor living as an option. Need space for hobbies or work? A detached oversized garage with workshop provides ample room, alongside additional storage in the full daylight walkout basement, complete with an office.
For outdoor enthusiasts, the expansive acreage offers endless opportunities for exploration, recreation, and precision marksmanship. Whether you dream of making maple syrup in your own shack or simply enjoying the tranquility of nature, this property caters to a lifestyle that values both privacy and convenience.
Located just 10 minutes from I95 and 295, commuting is effortless, while everyday amenities including grocery stores, gas stations, hardware stores, and restaurants are only a few miles away, minimizing the need for extensive travel.
Secluded yet accessible, efficient yet spacious, 20 Howard's End epitomizes move-in readiness with everything you're looking for in a home and more. Don't miss your chance to experience the tranquility and comfort this property offers

