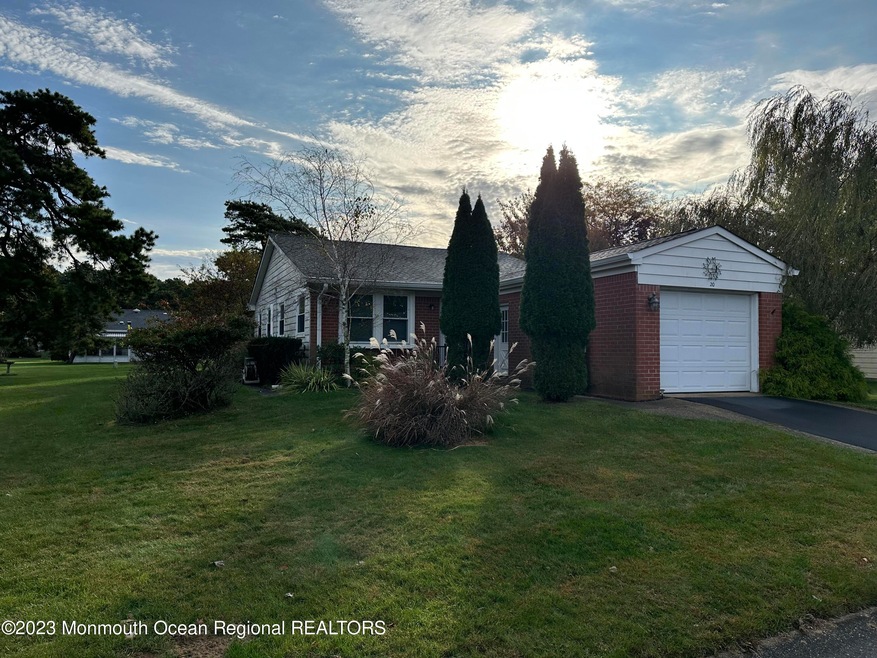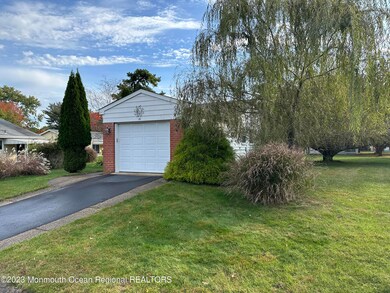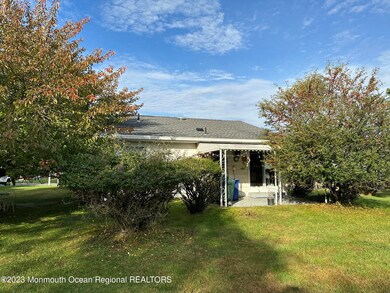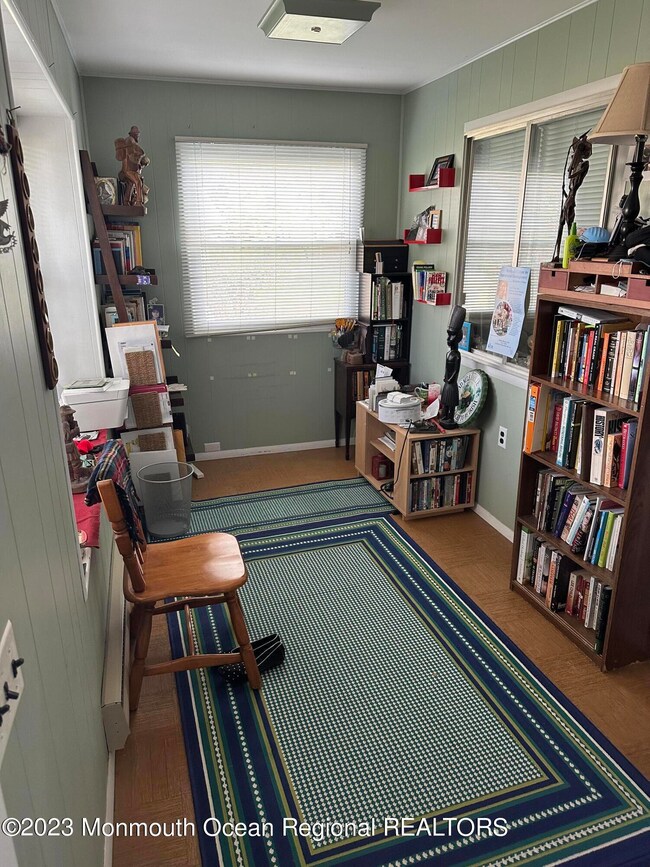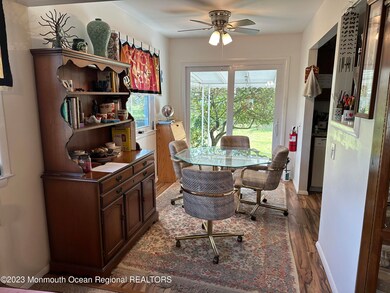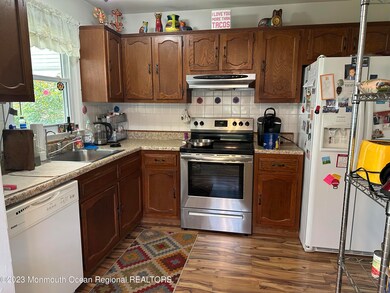
20 Hudson Pkwy Whiting, NJ 08759
Manchester Township NeighborhoodHighlights
- Senior Community
- Wood Flooring
- Walk-In Closet
- Clubhouse
- 1 Car Attached Garage
- Patio
About This Home
As of December 202355+ community. Detached home situated on a lovely tree lined lot. Has replaced garage door with opener, newer windows and special AC/Heat pump with extra insulation in both attic and crawl for greatly reduced electric bill. The house and the grounds have been taken care of and there's newer kitchen flooring and a and counter top. Full appliance package with stove replaced less than a year ago, 2 good refrigerators (one in garage) washer and dryer only dishwasher was never replacedl. HWH approximately 7 yrs. Open concept living room/dining room combo with sliding door to large covered patio. Priced to sell!! Just a little paint and decorating ( not dirty and not a complete rehab) and you can make this the home of your dreams. See it today!
Last Agent to Sell the Property
Susan Kuiken
Crossroads Realty Inc-WH Listed on: 10/27/2023

Co-Listed By
Carole Kuiken
Crossroads Realty Inc-WH
Last Buyer's Agent
NON MEMBER
VRI Homes
Property Details
Home Type
- Co-Op
Year Built
- Built in 1971
Lot Details
- 4,792 Sq Ft Lot
- Sprinkler System
HOA Fees
- $414 Monthly HOA Fees
Parking
- 1 Car Attached Garage
- Driveway
Home Design
- Shingle Roof
- Aluminum Siding
Interior Spaces
- 908 Sq Ft Home
- 1-Story Property
- Sliding Doors
- Crawl Space
- Pull Down Stairs to Attic
Kitchen
- Electric Cooktop
- Dishwasher
Flooring
- Wood
- Wall to Wall Carpet
- Ceramic Tile
Bedrooms and Bathrooms
- 2 Bedrooms
- Walk-In Closet
- Primary Bathroom is a Full Bathroom
- Primary Bathroom Bathtub Only
Laundry
- Dryer
- Washer
Outdoor Features
- Patio
Schools
- Manchester Twp Middle School
- Manchester Twnshp High School
Utilities
- Central Air
- Baseboard Heating
- Electric Water Heater
Listing and Financial Details
- Exclusions: Personal belongings
- Assessor Parcel Number 17-00325-107-00028
Community Details
Overview
- Senior Community
- Front Yard Maintenance
- Association fees include trash, common area, community bus, exterior maint, fire/liab, lawn maintenance, mgmt fees, rec facility, snow removal
- Crestwood 3 Subdivision, Cambridge Ii Floorplan
- On-Site Maintenance
Amenities
- Common Area
- Clubhouse
- Community Center
- Recreation Room
Recreation
- Snow Removal
Similar Homes in the area
Home Values in the Area
Average Home Value in this Area
Property History
| Date | Event | Price | Change | Sq Ft Price |
|---|---|---|---|---|
| 07/17/2025 07/17/25 | Price Changed | $165,000 | -5.2% | -- |
| 07/04/2025 07/04/25 | Price Changed | $174,000 | -2.8% | -- |
| 05/26/2025 05/26/25 | Price Changed | $179,000 | -5.3% | -- |
| 05/13/2025 05/13/25 | Price Changed | $189,000 | -3.1% | -- |
| 04/30/2025 04/30/25 | For Sale | $195,000 | +39.3% | -- |
| 12/08/2023 12/08/23 | Sold | $140,000 | +0.1% | $154 / Sq Ft |
| 11/13/2023 11/13/23 | Pending | -- | -- | -- |
| 10/27/2023 10/27/23 | For Sale | $139,900 | -- | $154 / Sq Ft |
Tax History Compared to Growth
Agents Affiliated with this Home
-

Seller's Agent in 2025
Andrea James
RESOURCEFUL REALTY
(609) 915-0638
35 in this area
40 Total Sales
-
S
Seller's Agent in 2023
Susan Kuiken
Crossroads Realty Inc-WH
-
C
Seller Co-Listing Agent in 2023
Carole Kuiken
Crossroads Realty Inc-WH
-
N
Buyer's Agent in 2023
NON MEMBER
VRI Homes
-
N
Buyer's Agent in 2023
NON MEMBER MORR
NON MEMBER
Map
Source: MOREMLS (Monmouth Ocean Regional REALTORS®)
MLS Number: 22330058
- 768 Hudson Pkwy Unit C
- 10 Monmouth Ln Unit B
- 1 Pilgrim Ct
- 28 Hudson Pkwy
- 1 Dixon Ct Unit B
- 30 Hancock Dr Unit A
- 5B Lenape Dr
- 11 B Quaker Ln
- 6 Quaker Ln Unit B
- 24B Monmouth Ln
- 56 Constitution Blvd
- 3B Ironside Dr
- 40 Hudson Pkwy Unit A
- 23A Canton Dr
- 11 B Yorktowne Pkwy
- 32 C Yorktowne Pkwy Unit C
- 12 C Canton Dr Sec Unit 51
- 7B Drake St
- 12D Canton Dr Unit 51
- 768 D Hudson Pkwy
