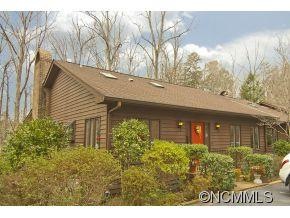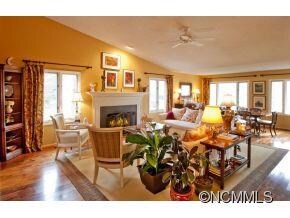
Highlights
- Private Lot
- Cathedral Ceiling
- Skylights
- Traditional Architecture
- Wood Flooring
- Walk-In Closet
About This Home
As of May 2025This beautiful end-unit townhouse in desirable Hunting Country has been updated & is move-in ready! Large foyer opens to a spacious LR/DR w/FP, upscale kitchen w/custom cabinets, granite counters, S/S appliances & breakfast nook, master suite w/walk-in closet opens to sunroom w/window seat & built-in cabinets, guest bdrm & bath completes the main fl. Downstairs has a family rm w/FP & built-ins, guest bdrm & bath & large unf. area w/2nd kitchen!
Last Agent to Sell the Property
Tim Thomas
Tryon Realty License #108340 Listed on: 03/02/2013
Property Details
Home Type
- Condominium
Est. Annual Taxes
- $2,720
Year Built
- Built in 1987
Lot Details
- Many Trees
Home Design
- Traditional Architecture
Interior Spaces
- Cathedral Ceiling
- Skylights
- Wood Burning Fireplace
- Storage Room
Flooring
- Wood
- Concrete
- Tile
Bedrooms and Bathrooms
- Walk-In Closet
- 3 Full Bathrooms
Listing and Financial Details
- Assessor Parcel Number P6-33120
Ownership History
Purchase Details
Home Financials for this Owner
Home Financials are based on the most recent Mortgage that was taken out on this home.Purchase Details
Purchase Details
Home Financials for this Owner
Home Financials are based on the most recent Mortgage that was taken out on this home.Purchase Details
Home Financials for this Owner
Home Financials are based on the most recent Mortgage that was taken out on this home.Purchase Details
Home Financials for this Owner
Home Financials are based on the most recent Mortgage that was taken out on this home.Purchase Details
Purchase Details
Similar Home in Tryon, NC
Home Values in the Area
Average Home Value in this Area
Purchase History
| Date | Type | Sale Price | Title Company |
|---|---|---|---|
| Warranty Deed | $500,000 | None Listed On Document | |
| Warranty Deed | $500,000 | None Listed On Document | |
| Warranty Deed | $495,000 | Havendon John C | |
| Warranty Deed | $265,000 | None Available | |
| Warranty Deed | $250,000 | None Available | |
| Special Warranty Deed | $197,000 | None Available | |
| Deed | $169,000 | -- | |
| Deed | -- | -- |
Mortgage History
| Date | Status | Loan Amount | Loan Type |
|---|---|---|---|
| Previous Owner | $200,000 | Credit Line Revolving | |
| Previous Owner | $187,100 | Credit Line Revolving |
Property History
| Date | Event | Price | Change | Sq Ft Price |
|---|---|---|---|---|
| 05/16/2025 05/16/25 | Sold | $500,000 | -4.8% | $169 / Sq Ft |
| 03/22/2025 03/22/25 | Price Changed | $525,000 | -8.7% | $177 / Sq Ft |
| 01/20/2025 01/20/25 | For Sale | $575,000 | +117.0% | $194 / Sq Ft |
| 05/08/2017 05/08/17 | Sold | $265,000 | -4.7% | $106 / Sq Ft |
| 03/18/2017 03/18/17 | Pending | -- | -- | -- |
| 12/10/2016 12/10/16 | For Sale | $278,000 | +11.2% | $111 / Sq Ft |
| 07/01/2014 07/01/14 | Sold | $250,000 | -12.3% | $100 / Sq Ft |
| 06/01/2014 06/01/14 | Pending | -- | -- | -- |
| 03/02/2013 03/02/13 | For Sale | $285,000 | -- | $114 / Sq Ft |
Tax History Compared to Growth
Tax History
| Year | Tax Paid | Tax Assessment Tax Assessment Total Assessment is a certain percentage of the fair market value that is determined by local assessors to be the total taxable value of land and additions on the property. | Land | Improvement |
|---|---|---|---|---|
| 2024 | $2,720 | $382,384 | $0 | $382,384 |
| 2023 | $2,644 | $382,384 | $0 | $382,384 |
| 2022 | $2,118 | $314,972 | $0 | $314,972 |
| 2021 | $2,055 | $329,972 | $15,000 | $314,972 |
| 2020 | $1,728 | $247,692 | $15,000 | $232,692 |
| 2019 | $1,764 | $247,692 | $15,000 | $232,692 |
| 2018 | $1,685 | $247,692 | $15,000 | $232,692 |
| 2017 | $1,586 | $208,554 | $12,000 | $196,554 |
| 2016 | $1,307 | $208,554 | $12,000 | $196,554 |
| 2015 | $1,303 | $0 | $0 | $0 |
| 2014 | $1,262 | $0 | $0 | $0 |
| 2013 | -- | $0 | $0 | $0 |
Agents Affiliated with this Home
-
D
Seller's Agent in 2025
Damian Hall
Ivester Jackson Blackstream
-
N
Buyer's Agent in 2025
Nikki Sauve
Tryon Horse & Home LLC
-
L
Seller's Agent in 2017
Laura May
Coldwell Banker Advantage
-
J
Buyer's Agent in 2017
Jean Skelcy
Coldwell Banker Advantage
-
T
Seller's Agent in 2014
Tim Thomas
Tryon Realty
-
K
Buyer's Agent in 2014
Katherine Fox
Fox Hunting County Realty
Map
Source: Canopy MLS (Canopy Realtor® Association)
MLS Number: CARNCM533766
APN: P63-31-20
- 31 Hunting Country Trail
- 26 Hunting Country Trail
- 8 Hunting Country Trail
- 1476 New Market Rd
- 7 Hearthstone Ln
- 11 Hearthstone Ln
- 777 S River Rd
- 00 Hearthstone Ridge Rd
- 2694 W Lakeshore Dr
- 720 New Market Rd
- 143 Broadway Ave
- 467 Winners Cir
- 354 E Lakeshore Dr
- 114 Broadway Ave
- 123 Fox Covert Ln
- 211 Woodland Rd
- 95 Whitney Ave
- 222 Bird Mountain Ridge Rd
- 45 Pine Crest Ln
- 147 Woodland Rd






