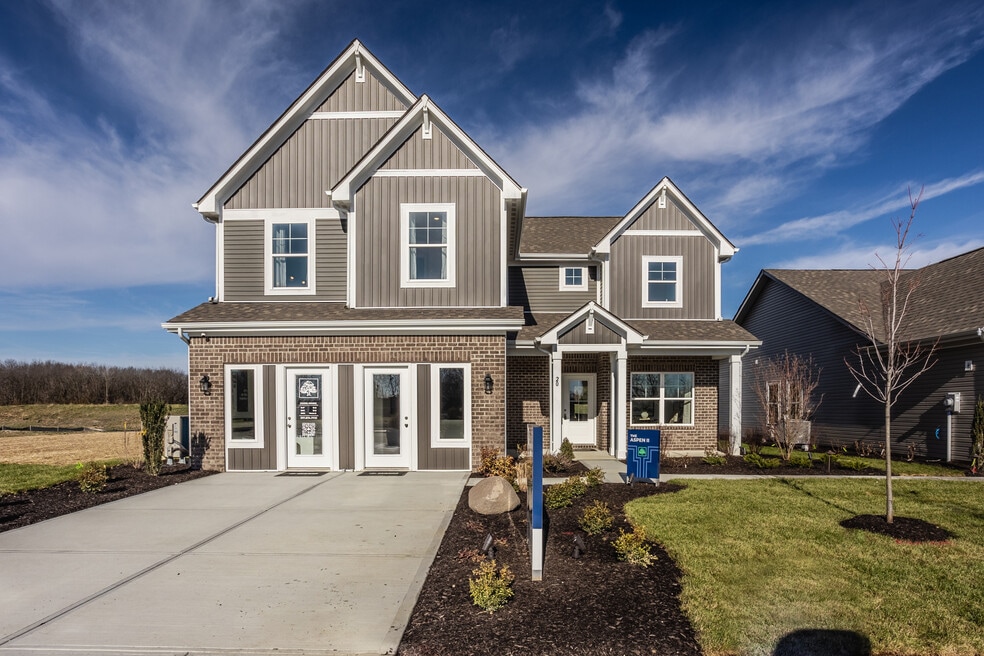
Highlights
- New Construction
- Community Playground
- Picnic Area
- Pond in Community
About This Home
The Aspen II floorplan has it all- from a spacious home office, an open concept living and kitchen area, a large loft, and four bedrooms with plenty of space. You cant go wrong choosing this floorplan! Make The Aspen II your own with the many optional upgrades. If you fall in love with the interior, you will love the elevations on the exterior of this new build home!Entering off the front porch, you can already feel how open this new construction floorplan is. On one side are the stairs leading to your second floor; on the other is a spacious den. Work from home in the cozy den or use it as a playroom for your children. The possibilities are endless!With an open-concept floorplan, entertaining guests or celebrating holidays is easy! You can still be a part of the conversation and festivities while replenishing snacks in the kitchen. An informal dining room can be found in between the great room and kitchen. By adding a table, you have the perfect spot to enjoy family dinners without losing space.As you move up to the second floor, notice the two-story foyer. If four bedrooms are not enough for your family, add an optional fifth bedroom in lieu of the loft. The primary bedroom is every homeowners dream! His-and-hers closets give you plenty of storage space for all your needs. Upgrade your bathroom from a standard tub/shower combo to multiple showeroptions.To learn more about The Aspen II, visit one of our Arbor Home communities and speak to a sales manager today!
Sales Office
All tours are by appointment only. Please contact sales office to schedule.
Home Details
Home Type
- Single Family
Home Design
- New Construction
Interior Spaces
- 2-Story Property
Bedrooms and Bathrooms
- 4 Bedrooms
Community Details
Recreation
- Community Playground
Additional Features
- Pond in Community
- Picnic Area
Map
Other Move In Ready Homes in Isabelle Farms
About the Builder
- Isabelle Farms
- 65 E Rampart Rd
- 22 Rampart Rd W
- 1325 Enterprise Dr
- 000 Coulston Ln
- 2327 Saddle Dr
- 2331 Saddle Dr
- The Villas at Derby Run
- 700 E South St
- Stratford Place
- 558 Plowman Dr
- 576 Plowman Dr
- 1600 E State Road 44
- TBD Eastern Ave
- 41 Grissom Ln
- LT2 Hascuster Ln
- LT3 Hasecuster Ln
- LT4 Hasecuster Ln
- Twelve Oaks
- Summerfield
