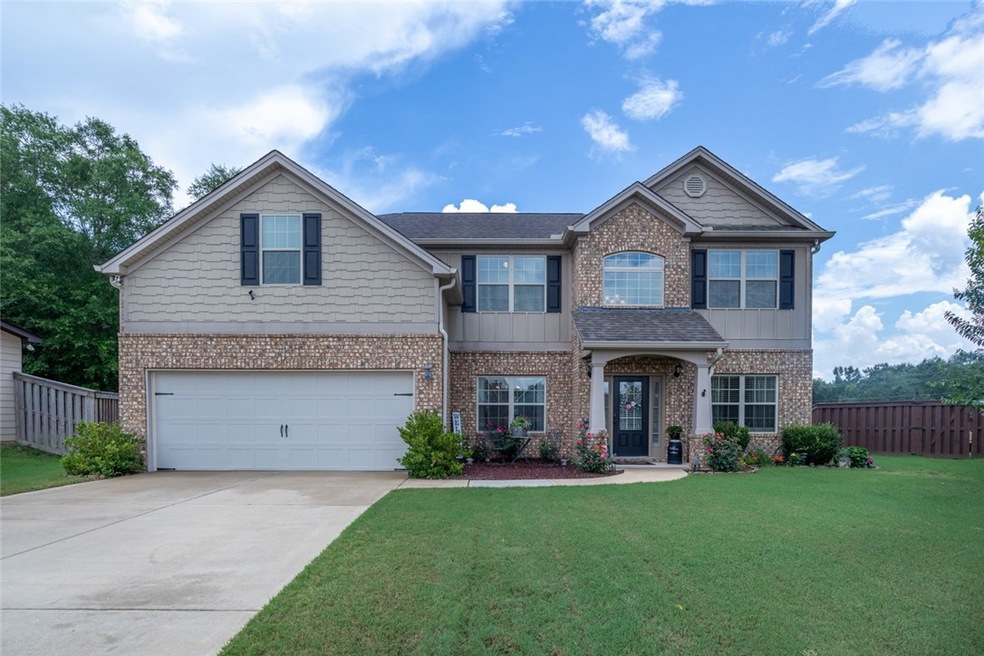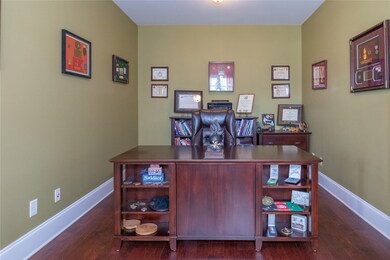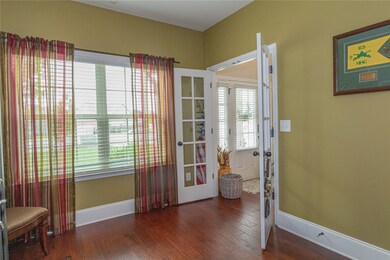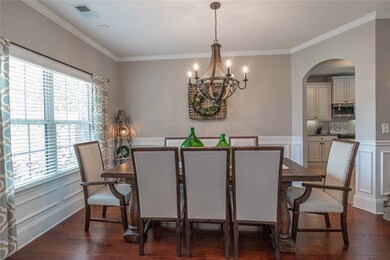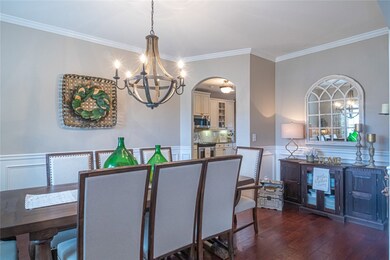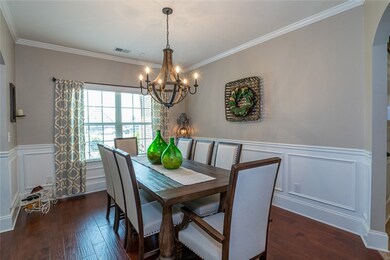
20 Ivy Loop Phenix City, AL 36867
Highlights
- In Ground Pool
- Engineered Wood Flooring
- Covered patio or porch
- Lakewood Elementary School Rated A-
- Combination Kitchen and Living
- Breakfast Area or Nook
About This Home
As of December 2024North Phenix City, Lee County, Custom built in 2011, 4Bd, 3Ba, 3869 sqft, privacy fenced backyard, covered porch overlooking inground pool, Gorgeous hardwood flooring, granite countertops, guest bedroom on first floor and full bath off of kitchen, open floor plan, formal dining room, office on main floor, huge master bedroom/bath upstairs with guest bedrooms, hall bath, & media room(bonus room), this large gorgeous home does not disappoint.
Last Buyer's Agent
Non Member
NON MEMBER
Home Details
Home Type
- Single Family
Est. Annual Taxes
- $2,724
Year Built
- Built in 2011
Lot Details
- Lot Dimensions are 40x95
- Cul-De-Sac
- Privacy Fence
- Level Lot
Parking
- 2 Car Attached Garage
Home Design
- Brick Veneer
- Cement Siding
Interior Spaces
- 2-Story Property
- Ceiling Fan
- Self Contained Fireplace Unit Or Insert
- Combination Kitchen and Living
- Formal Dining Room
Kitchen
- Breakfast Area or Nook
- Eat-In Kitchen
- Oven
- Microwave
- Dishwasher
Flooring
- Engineered Wood
- Carpet
- Ceramic Tile
Bedrooms and Bathrooms
- 4 Bedrooms
- 3 Full Bathrooms
Outdoor Features
- In Ground Pool
- Covered patio or porch
Schools
- West Smiths Station Elementary And Middle School
Utilities
- Central Air
- Heat Pump System
- Cable TV Available
Listing and Financial Details
- Assessor Parcel Number 1409300000254.000
Community Details
Overview
- Property has a Home Owners Association
- Association fees include common areas
- Ivy Creek Subdivision
Amenities
- Community Barbecue Grill
Ownership History
Purchase Details
Purchase Details
Similar Homes in the area
Home Values in the Area
Average Home Value in this Area
Purchase History
| Date | Type | Sale Price | Title Company |
|---|---|---|---|
| Warranty Deed | $45,000 | -- | |
| Warranty Deed | -- | -- |
Property History
| Date | Event | Price | Change | Sq Ft Price |
|---|---|---|---|---|
| 12/24/2024 12/24/24 | Sold | $405,000 | -4.7% | $105 / Sq Ft |
| 08/22/2024 08/22/24 | For Sale | $425,000 | +25.4% | $110 / Sq Ft |
| 07/31/2020 07/31/20 | Sold | $339,000 | -0.3% | $88 / Sq Ft |
| 07/01/2020 07/01/20 | Pending | -- | -- | -- |
| 06/24/2020 06/24/20 | For Sale | $339,900 | -- | $88 / Sq Ft |
Tax History Compared to Growth
Tax History
| Year | Tax Paid | Tax Assessment Tax Assessment Total Assessment is a certain percentage of the fair market value that is determined by local assessors to be the total taxable value of land and additions on the property. | Land | Improvement |
|---|---|---|---|---|
| 2024 | $2,724 | $45,408 | $5,400 | $40,008 |
| 2023 | $2,724 | $45,408 | $5,400 | $40,008 |
| 2022 | $2,485 | $41,427 | $5,000 | $36,427 |
| 2021 | $2,290 | $38,151 | $5,040 | $33,111 |
| 2020 | $1,854 | $30,896 | $5,040 | $25,856 |
| 2019 | $1,822 | $30,356 | $4,500 | $25,856 |
| 2018 | $1,720 | $28,660 | $0 | $0 |
| 2015 | $1,505 | $25,080 | $0 | $0 |
| 2014 | $1,505 | $25,080 | $0 | $0 |
Agents Affiliated with this Home
-
Cal Knecht

Seller's Agent in 2024
Cal Knecht
Berkshire Hathaway Home Servic
(860) 933-7022
26 in this area
230 Total Sales
-
Riley Manasek
R
Buyer's Agent in 2024
Riley Manasek
Keller Williams Realty River C
(610) 621-7418
17 in this area
219 Total Sales
-
Alana Hutto

Seller's Agent in 2020
Alana Hutto
BOWDEN REALTY, LLC
(706) 718-8613
23 in this area
61 Total Sales
-
Margaret Moss

Seller Co-Listing Agent in 2020
Margaret Moss
BOWDEN REALTY, LLC
(706) 332-9609
57 in this area
137 Total Sales
-
N
Buyer's Agent in 2020
Non Member
NON MEMBER
Map
Source: Lee County Association of REALTORS®
MLS Number: 145792
APN: 14-09-30-0-000-254.000
