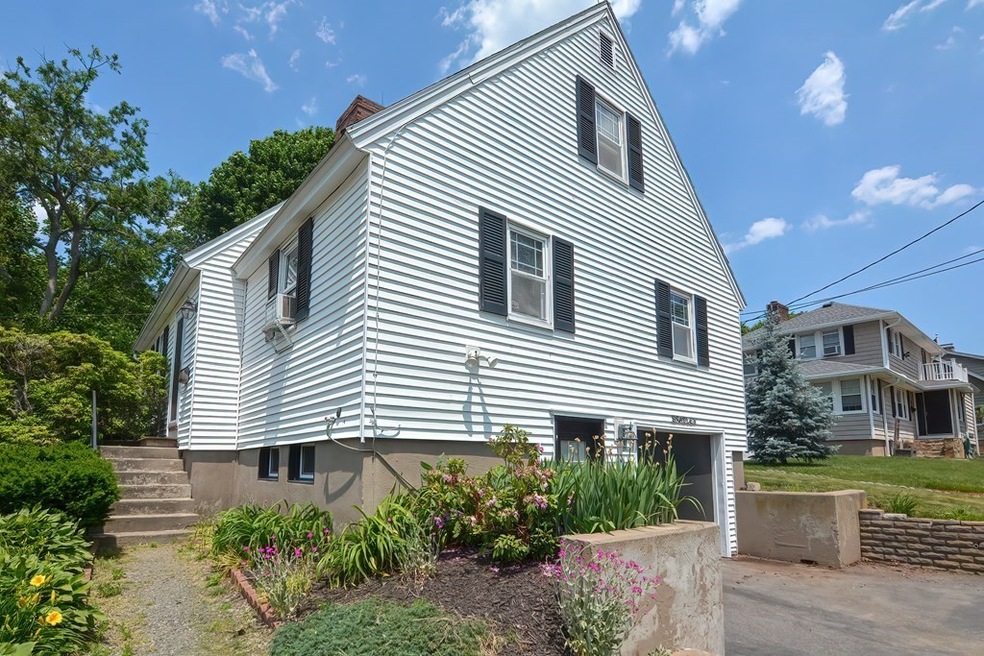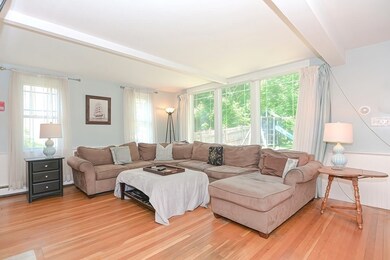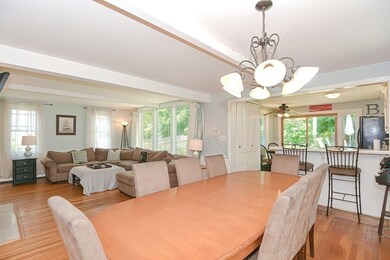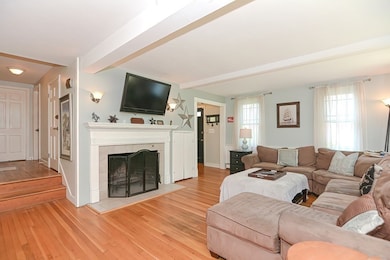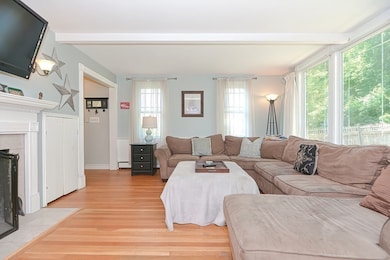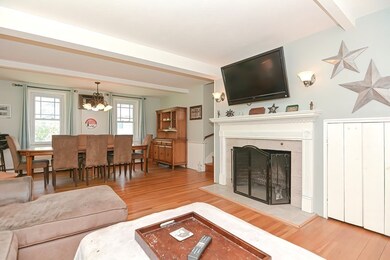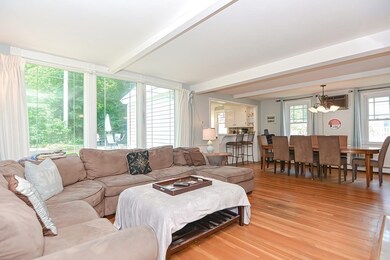
20 James Rd East Weymouth, MA 02189
Estimated Value: $542,000 - $683,000
Highlights
- Medical Services
- Property is near public transit
- Main Floor Primary Bedroom
- Cape Cod Architecture
- Wood Flooring
- 4-minute walk to King Oak Hill Park
About This Home
As of August 2021Imagine coming home from a long day just as the sun is going down and having a view of the City of Boston skyline just before you turn onto your street! LOCATION, LOCATION, LOCATION! This incredible property is located on the edge of North Weymouth and abuts the beautiful grounds of King Oak Hill Park! The home features 4 bedrooms and 3 bathrooms with an open concept floor plan! 2 spacious bedrooms, living room with fireplace and floor to ceiling windows, dining area and a full bath round out the 1st floor. Upstairs features 2 additional bedrooms and another bathroom! The basement is finished with a room that can be used as an additional bedroom or home office, another bathroom, garage access and a full walkout! This property has many gorgeous custom finishes and wonderful features. If you're looking to purchase a home with solid bones and the ability to cosmetically make it your own in time, this is the one you were waiting for!
Home Details
Home Type
- Single Family
Est. Annual Taxes
- $4,691
Year Built
- Built in 1963
Lot Details
- 4,792 Sq Ft Lot
- Near Conservation Area
- Property is zoned R-2
Parking
- 1 Car Attached Garage
- Tuck Under Parking
- Driveway
- Open Parking
- Off-Street Parking
Home Design
- Cape Cod Architecture
- Frame Construction
- Shingle Roof
- Concrete Perimeter Foundation
Interior Spaces
- 1,557 Sq Ft Home
- Living Room with Fireplace
- Bonus Room
- Washer and Gas Dryer Hookup
Kitchen
- Range
- Plumbed For Ice Maker
- Dishwasher
- Kitchen Island
Flooring
- Wood
- Wall to Wall Carpet
- Ceramic Tile
Bedrooms and Bathrooms
- 4 Bedrooms
- Primary Bedroom on Main
- 3 Full Bathrooms
- Bathtub Includes Tile Surround
- Linen Closet In Bathroom
Partially Finished Basement
- Walk-Out Basement
- Basement Fills Entire Space Under The House
- Interior Basement Entry
- Laundry in Basement
Location
- Property is near public transit
- Property is near schools
Utilities
- No Cooling
- 3 Heating Zones
- Heating System Uses Natural Gas
- Baseboard Heating
- 100 Amp Service
- Natural Gas Connected
- Gas Water Heater
Listing and Financial Details
- Assessor Parcel Number M:14 B:183 L:005,272543
Community Details
Amenities
- Medical Services
- Shops
Recreation
- Park
- Jogging Path
Ownership History
Purchase Details
Home Financials for this Owner
Home Financials are based on the most recent Mortgage that was taken out on this home.Similar Homes in the area
Home Values in the Area
Average Home Value in this Area
Purchase History
| Date | Buyer | Sale Price | Title Company |
|---|---|---|---|
| Bradley Donald F | $161,000 | -- |
Mortgage History
| Date | Status | Borrower | Loan Amount |
|---|---|---|---|
| Open | Elie James | $450,000 | |
| Closed | Bradley Donald F | $90,000 | |
| Closed | Bradley Donald F | $238,000 | |
| Closed | Bradley Donald F | $238,000 | |
| Closed | Bradley Kerrylynn | $200,000 | |
| Closed | Dakin Kerrylynn | $170,000 | |
| Closed | Bradley Donald F | $128,800 |
Property History
| Date | Event | Price | Change | Sq Ft Price |
|---|---|---|---|---|
| 08/18/2021 08/18/21 | Sold | $500,000 | 0.0% | $321 / Sq Ft |
| 06/22/2021 06/22/21 | Pending | -- | -- | -- |
| 06/09/2021 06/09/21 | For Sale | $499,900 | -- | $321 / Sq Ft |
Tax History Compared to Growth
Tax History
| Year | Tax Paid | Tax Assessment Tax Assessment Total Assessment is a certain percentage of the fair market value that is determined by local assessors to be the total taxable value of land and additions on the property. | Land | Improvement |
|---|---|---|---|---|
| 2025 | $5,870 | $581,200 | $191,000 | $390,200 |
| 2024 | $5,686 | $553,700 | $181,900 | $371,800 |
| 2023 | $5,532 | $529,400 | $168,400 | $361,000 |
| 2022 | $5,417 | $472,700 | $156,000 | $316,700 |
| 2021 | $4,691 | $399,600 | $156,000 | $243,600 |
| 2020 | $4,511 | $378,400 | $156,000 | $222,400 |
| 2019 | $4,398 | $362,900 | $150,000 | $212,900 |
| 2018 | $4,251 | $340,100 | $142,800 | $197,300 |
| 2017 | $4,149 | $323,900 | $136,000 | $187,900 |
| 2016 | $4,022 | $314,200 | $130,800 | $183,400 |
| 2015 | $3,835 | $297,300 | $130,800 | $166,500 |
| 2014 | $3,615 | $271,800 | $121,700 | $150,100 |
Agents Affiliated with this Home
-
Chad Goldstein

Seller's Agent in 2021
Chad Goldstein
Gold Key Realty LLC
(508) 631-6245
2 in this area
179 Total Sales
-
Amy Peters

Buyer's Agent in 2021
Amy Peters
Amaral & Associates RE
(508) 404-5593
1 in this area
35 Total Sales
Map
Source: MLS Property Information Network (MLS PIN)
MLS Number: 72849694
APN: WEYM-000014-000183-000005
- 10 Richards Rd
- 124 Mount Vernon Rd W
- 146 Rindge St
- 118 Academy Ave
- 25 Church St Unit 2
- 30 Lillian Rd
- 19 Old Country Way
- 323 Green St
- 30 Katherine St
- 573 Broad St Unit 234
- 59 Katherine St
- 38 Colonial Rd
- 26 Presidents Rd
- 80 Gale Rd
- 37 School House Rd Unit 9
- 43 Coolidge Ave
- 33 Whitman St
- 45 Doris Dr
- 70 Biscayne Ave
- 32 Somerset St
