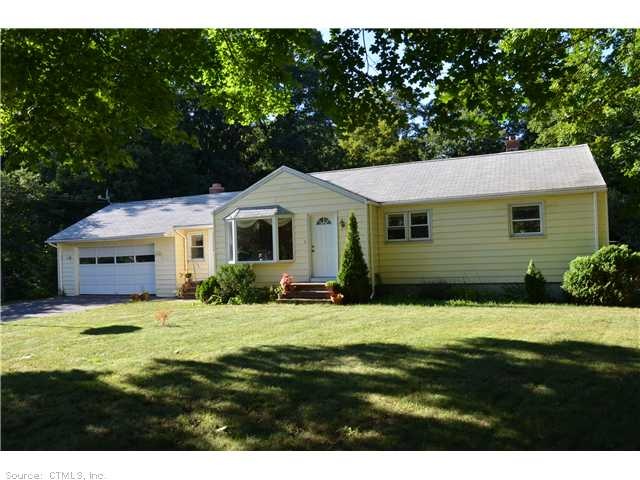
20 James Rd North Branford, CT 06471
High Ridge NeighborhoodEstimated Value: $396,640 - $410,000
Highlights
- 1.03 Acre Lot
- Attic
- Thermal Windows
- Ranch Style House
- 1 Fireplace
- Central Air
About This Home
As of April 2014Location! Beautiful 1 acre lot on dead end cul-de-sac abutting open space with multilevel decking for entertaining and city water/sewer - office w/sep entrance/3 season sunroom, huge dining room & ei kitch, form lr & fam rm, c-air and walk out bsmnt.
Additional 314 sq. Feet in lower level family room not included in sq. Footage. Sq. Footage does include 3 season room off garage
Last Agent to Sell the Property
Berkshire Hathaway NE Prop. License #RES.0759995 Listed on: 08/06/2013

Home Details
Home Type
- Single Family
Est. Annual Taxes
- $5,351
Year Built
- Built in 1957
Lot Details
- 1.03 Acre Lot
- Level Lot
Home Design
- Ranch Style House
- Vinyl Siding
Interior Spaces
- 1,404 Sq Ft Home
- 1 Fireplace
- Thermal Windows
- Attic or Crawl Hatchway Insulated
Kitchen
- Oven or Range
- Microwave
- Dishwasher
Bedrooms and Bathrooms
- 3 Bedrooms
- 2 Full Bathrooms
Basement
- Walk-Out Basement
- Basement Fills Entire Space Under The House
- Crawl Space
Parking
- 2 Car Garage
- Driveway
Schools
- Jerome Harris Elementary School
- NBHS High School
Utilities
- Central Air
- Heating System Uses Oil
- Heating System Uses Oil Above Ground
- Heating System Uses Propane
- Propane Water Heater
- Cable TV Available
Ownership History
Purchase Details
Home Financials for this Owner
Home Financials are based on the most recent Mortgage that was taken out on this home.Purchase Details
Home Financials for this Owner
Home Financials are based on the most recent Mortgage that was taken out on this home.Purchase Details
Home Financials for this Owner
Home Financials are based on the most recent Mortgage that was taken out on this home.Similar Homes in the area
Home Values in the Area
Average Home Value in this Area
Purchase History
| Date | Buyer | Sale Price | Title Company |
|---|---|---|---|
| Harris Terrell | $256,000 | -- | |
| Blomgren Peter | -- | -- | |
| Blomgren Peter A | $285,000 | -- |
Mortgage History
| Date | Status | Borrower | Loan Amount |
|---|---|---|---|
| Open | Harris Terrell | $223,706 | |
| Closed | Harris Terrell | $251,289 | |
| Previous Owner | Sanders Donald F | $260,900 | |
| Previous Owner | Sanders Donald F | $285,000 | |
| Previous Owner | Sanders Donald F | $52,741 |
Property History
| Date | Event | Price | Change | Sq Ft Price |
|---|---|---|---|---|
| 04/22/2014 04/22/14 | Sold | $256,000 | -6.9% | $182 / Sq Ft |
| 01/18/2014 01/18/14 | Pending | -- | -- | -- |
| 08/06/2013 08/06/13 | For Sale | $274,900 | -- | $196 / Sq Ft |
Tax History Compared to Growth
Tax History
| Year | Tax Paid | Tax Assessment Tax Assessment Total Assessment is a certain percentage of the fair market value that is determined by local assessors to be the total taxable value of land and additions on the property. | Land | Improvement |
|---|---|---|---|---|
| 2024 | $6,518 | $181,400 | $107,200 | $74,200 |
| 2023 | $6,262 | $181,400 | $107,200 | $74,200 |
| 2022 | $6,028 | $181,400 | $107,200 | $74,200 |
| 2021 | $6,012 | $181,400 | $107,200 | $74,200 |
| 2020 | $5,930 | $176,600 | $100,300 | $76,300 |
| 2019 | $5,909 | $176,600 | $100,300 | $76,300 |
| 2018 | $5,897 | $176,600 | $100,300 | $76,300 |
| 2017 | $7,237 | $176,600 | $100,300 | $76,300 |
| 2016 | $5,648 | $176,600 | $100,300 | $76,300 |
| 2015 | $5,716 | $183,900 | $105,000 | $78,900 |
| 2014 | $5,502 | $183,900 | $105,000 | $78,900 |
Agents Affiliated with this Home
-
Linda Acevedo

Seller's Agent in 2014
Linda Acevedo
Berkshire Hathaway Home Services
(203) 376-0835
3 in this area
78 Total Sales
-
Donna Ricci

Buyer's Agent in 2014
Donna Ricci
Coldwell Banker Realty
(203) 996-0554
3 in this area
103 Total Sales
Map
Source: SmartMLS
MLS Number: M9142519
APN: NBRA-000014-000000-000004
- 22 Pioneer Dr
- 379 Brushy Plain Rd
- 1447 N High St
- 45 Stratton Way
- 10 Mill Rd
- 3 Borrelli Rd
- 3 Pineview Dr Unit A
- 75 Summit Dr
- 356 Totoket Rd
- 358 Totoket Rd
- 46 Foxbridge Village Rd
- 35 Marjorie Dr
- 3 Timberland Dr
- 55 Thompson St Unit 13C
- 55 Thompson St Unit 16F
- 312 Field Point Rd
- 75 Redwood Dr Unit 1302
- 75 Redwood Dr Unit 1301
- 75 Redwood Dr Unit 510
- 15 Cedar Ct Unit G
