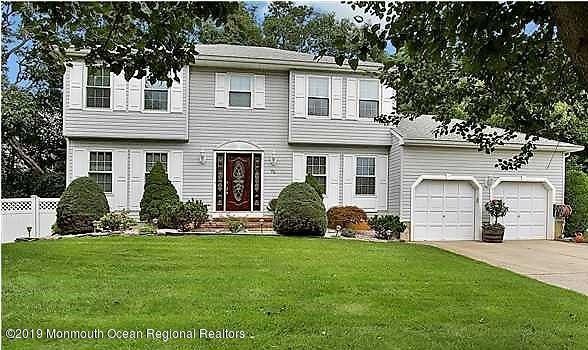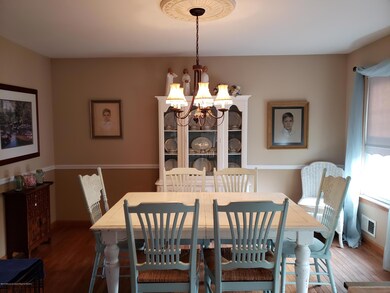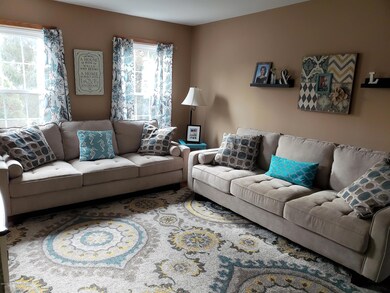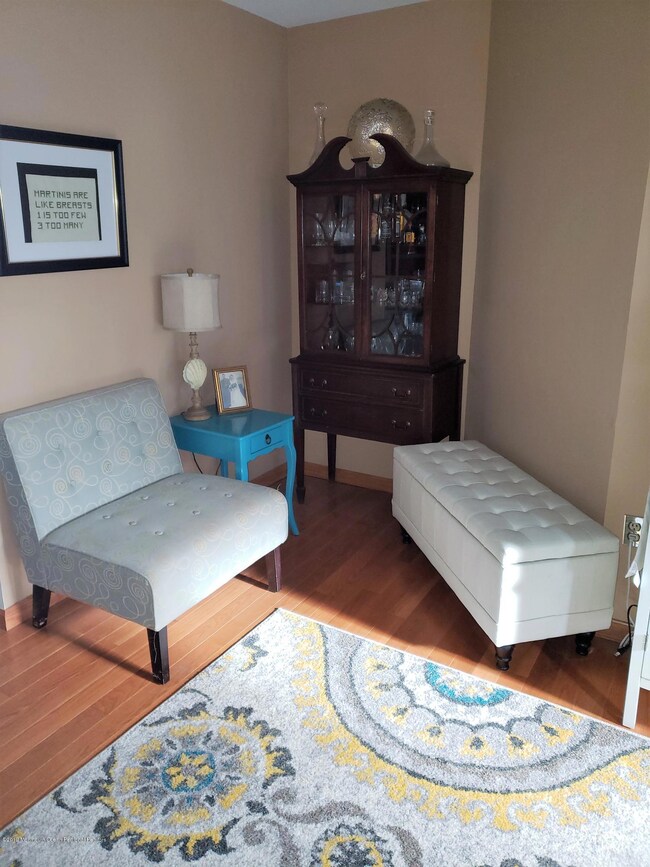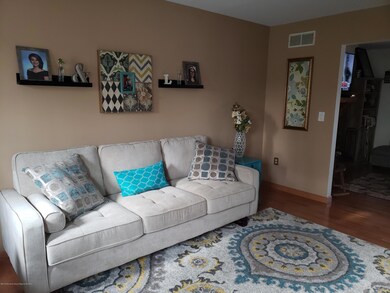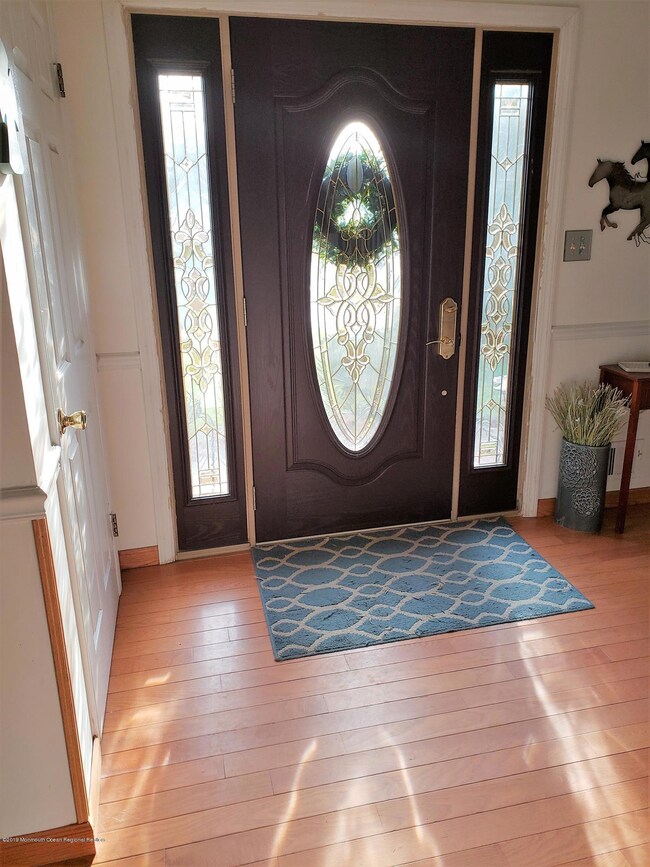
20 Jason Ct Howell, NJ 07731
Salem Hill NeighborhoodHighlights
- Colonial Architecture
- Deck
- Attic
- Howell High School Rated A-
- Wood Flooring
- Breakfast Area or Nook
About This Home
As of June 2019BRING ALL OFFERS for this 2161 sq ft Center Hall Colonial on quiet Cul De Sac thats close to everything. Hardwood floors throughout has wtih open Floor Plan is great for entertaining. Formal Living room has quaint alcove and opens to family room with wood burning fireplace. Formal Dining room, spacious eat in kitchen with stainless appliances replaced in 2015, and large 11x9 mudroom/laundry with loads of storage. Master Bedroom Suite with walk in closet and full bath, 3 spacious guest bedrooms and full bath..The 46x16 deck in fenced yard for summer parties await! Full basement with 2 rooms plus the other half for storage. Great neighborhood in Meadow Woods is only a mile to Route 9 and the Howell Commons shopping plaza.. Short drive to parks, beaches, golf , trains and Six Flags..
Last Agent to Sell the Property
Berkshire Hathaway HomeServices Fox & Roach - Ocean License #9034514 Listed on: 01/15/2019

Last Buyer's Agent
Josephine Wilson
Keller Williams Realty West Monmouth
Home Details
Home Type
- Single Family
Est. Annual Taxes
- $8,976
Year Built
- Built in 1988
Lot Details
- 10,019 Sq Ft Lot
- Cul-De-Sac
- Fenced
- Sprinkler System
HOA Fees
- $21 Monthly HOA Fees
Parking
- 2 Car Direct Access Garage
- Garage Door Opener
- Double-Wide Driveway
Home Design
- Colonial Architecture
- Shingle Roof
- Vinyl Siding
Interior Spaces
- 2,161 Sq Ft Home
- 2-Story Property
- Central Vacuum
- Crown Molding
- Recessed Lighting
- Light Fixtures
- Wood Burning Fireplace
- Blinds
- Window Screens
- Sliding Doors
- Entrance Foyer
- Family Room
- Living Room
- Dining Room
- Center Hall
- Partially Finished Basement
- Basement Fills Entire Space Under The House
- Storm Windows
- Attic
Kitchen
- Breakfast Area or Nook
- Eat-In Kitchen
- Self-Cleaning Oven
- Gas Cooktop
- Stove
- Microwave
- Dishwasher
Flooring
- Wood
- Wall to Wall Carpet
- Ceramic Tile
Bedrooms and Bathrooms
- 4 Bedrooms
- Primary bedroom located on second floor
- Walk-In Closet
- Primary Bathroom is a Full Bathroom
- Primary Bathroom includes a Walk-In Shower
Laundry
- Laundry Room
- Dryer
- Washer
- Laundry Tub
Outdoor Features
- Deck
- Exterior Lighting
Schools
- Aldrich Elementary School
Utilities
- Forced Air Heating and Cooling System
- Heating System Uses Natural Gas
- Programmable Thermostat
- Natural Gas Water Heater
Listing and Financial Details
- Assessor Parcel Number 21-00035-0000-00006-18
Community Details
Overview
- Association fees include common area
- Meadow Woods Subdivision, Chestnut Floorplan
Amenities
- Common Area
Ownership History
Purchase Details
Home Financials for this Owner
Home Financials are based on the most recent Mortgage that was taken out on this home.Purchase Details
Home Financials for this Owner
Home Financials are based on the most recent Mortgage that was taken out on this home.Similar Homes in the area
Home Values in the Area
Average Home Value in this Area
Purchase History
| Date | Type | Sale Price | Title Company |
|---|---|---|---|
| Deed | $405,000 | First Integrity Title Agency | |
| Deed | $379,000 | Res/Title Inc |
Mortgage History
| Date | Status | Loan Amount | Loan Type |
|---|---|---|---|
| Open | $328,000 | New Conventional | |
| Closed | $324,000 | New Conventional | |
| Previous Owner | $45,000 | New Conventional | |
| Previous Owner | $359,310 | VA | |
| Previous Owner | $200,000 | Credit Line Revolving |
Property History
| Date | Event | Price | Change | Sq Ft Price |
|---|---|---|---|---|
| 06/19/2019 06/19/19 | Sold | $405,000 | +6.9% | $187 / Sq Ft |
| 06/26/2015 06/26/15 | Sold | $379,000 | -- | $175 / Sq Ft |
Tax History Compared to Growth
Tax History
| Year | Tax Paid | Tax Assessment Tax Assessment Total Assessment is a certain percentage of the fair market value that is determined by local assessors to be the total taxable value of land and additions on the property. | Land | Improvement |
|---|---|---|---|---|
| 2024 | $9,050 | $591,500 | $185,900 | $405,600 |
| 2023 | $9,050 | $486,300 | $155,900 | $330,400 |
| 2022 | $9,232 | $445,500 | $130,900 | $314,600 |
| 2021 | $9,232 | $402,100 | $130,900 | $271,200 |
| 2020 | $9,351 | $402,700 | $155,900 | $246,800 |
| 2019 | $9,062 | $383,000 | $145,900 | $237,100 |
| 2018 | $8,976 | $377,000 | $150,900 | $226,100 |
| 2017 | $9,153 | $380,100 | $160,900 | $219,200 |
| 2016 | $8,378 | $344,500 | $130,900 | $213,600 |
| 2015 | $7,834 | $329,000 | $120,900 | $208,100 |
| 2014 | $7,392 | $288,600 | $109,600 | $179,000 |
Agents Affiliated with this Home
-
Mary Jo Tort-Bergeron

Seller's Agent in 2019
Mary Jo Tort-Bergeron
Berkshire Hathaway HomeServices Fox & Roach - Ocean
(732) 822-6744
37 Total Sales
-
J
Buyer's Agent in 2019
Josephine Wilson
Keller Williams Realty West Monmouth
-
S
Seller's Agent in 2015
Susan Staffordsmith
C21/ Action Plus Realty
-
D
Seller Co-Listing Agent in 2015
Diane Notarfrancesco
C21/ Action Plus Realty
Map
Source: MOREMLS (Monmouth Ocean Regional REALTORS®)
MLS Number: 21902004
APN: 21-00035-0000-00006-18
- 90 Old Bridge Dr
- 70 Old Bridge Dr
- 62 Old Bridge Dr
- 30 Jennifer Dr
- 145 Rochelle Ave
- 27 Sylvan Blvd
- 16 Markwood Dr
- 16 Dutch Valley Rd
- 39 Old Bridge Dr
- 2 Haystack Ct
- 54 Berkshire Dr
- 10 Pepperridge Rd
- 46 Markwood Dr
- 5 Thousand Oaks Terrace
- 53 Markwood Dr
- 20 Sugarbush Rd
- 28 Sugarbush Rd
- 5 Swallow Ln Unit 1000
- 13 Stork Ln Unit 1000
- 13 Seagull Ln
