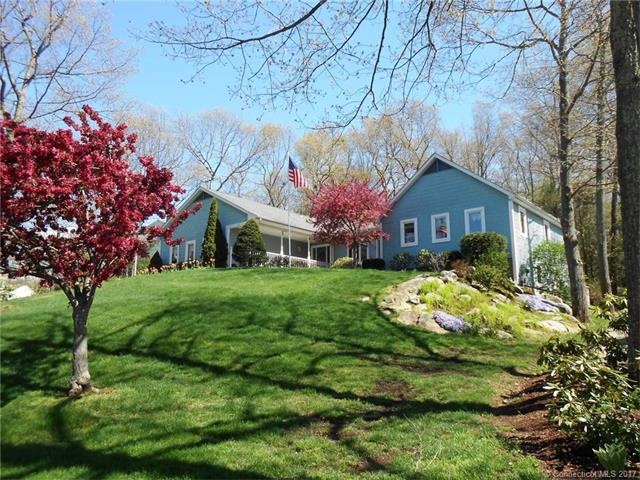
20 Jenny Cliffs Manchester, CT 06040
Highland Park NeighborhoodEstimated Value: $510,000 - $582,000
Highlights
- Open Floorplan
- Ranch Style House
- 1 Fireplace
- Deck
- Partially Wooded Lot
- No HOA
About This Home
As of June 2017Rarely available RANCH style home in Birch Mountain subdivision! First floor offers formal living room opens to formal dining room --both with bay windows, wood floor and recessed lighting. Kitchen has stainless appliances, skylight, recessed lighting, corian counters. Nice sized eating area with sliders to portico deck. Opens to fireplaced family room w/vaulted ceiling, built-ins and french door to 14x12 screened porch! On one end of main floor you will find a SPACIOUS Master bedroom w/walk-in closet and full bath w/jacuzzi tub, 2nd bedroom and full main bath with laundry area. On other end off first floor family room is large 3rd bedroom w/built-ins and half bath. Recently added/town approved 1080 Square footage finished area in lower level includes fourth bedroom, full bath, great living area with direct walk out access to back yard! Central air, generator with separate switch box, 200 Amp electrical. 2-c attached garage, landscaped yard! Don't miss this!
Last Agent to Sell the Property
Sentry Real Estate License #REB.0688826 Listed on: 03/27/2017
Home Details
Home Type
- Single Family
Est. Annual Taxes
- $8,730
Year Built
- Built in 1990
Lot Details
- 0.66 Acre Lot
- Partially Wooded Lot
Home Design
- Ranch Style House
- Vinyl Siding
- Radon Mitigation System
Interior Spaces
- 2,116 Sq Ft Home
- Open Floorplan
- Ceiling Fan
- 1 Fireplace
- Thermal Windows
- French Doors
- Entrance Foyer
- Workshop
- Screened Porch
- Attic or Crawl Hatchway Insulated
- Intercom
Kitchen
- Oven or Range
- Range Hood
- Microwave
- Dishwasher
- Disposal
Bedrooms and Bathrooms
- 4 Bedrooms
Laundry
- Dryer
- Washer
Finished Basement
- Walk-Out Basement
- Basement Fills Entire Space Under The House
Parking
- 2 Car Attached Garage
- Parking Deck
- Automatic Garage Door Opener
- Driveway
Outdoor Features
- Deck
- Shed
Additional Homes
- Separate Entry Quarters
Schools
- Highland Park Elementary School
- Manchester High School
Utilities
- Central Air
- Heating System Uses Oil
- Heating System Uses Oil Above Ground
- Underground Utilities
- Power Generator
- Oil Water Heater
- Cable TV Available
Community Details
- No Home Owners Association
- Dennison Ridge Subdivision
Ownership History
Purchase Details
Home Financials for this Owner
Home Financials are based on the most recent Mortgage that was taken out on this home.Purchase Details
Home Financials for this Owner
Home Financials are based on the most recent Mortgage that was taken out on this home.Purchase Details
Similar Homes in Manchester, CT
Home Values in the Area
Average Home Value in this Area
Purchase History
| Date | Buyer | Sale Price | Title Company |
|---|---|---|---|
| Debatte Dennis V | $309,000 | -- | |
| Debatte Dennis V | $309,000 | -- | |
| Guay Gerald P | $310,000 | -- | |
| Guay Gerald P | $310,000 | -- | |
| Wetherbee Arthur E | $302,606 | -- |
Mortgage History
| Date | Status | Borrower | Loan Amount |
|---|---|---|---|
| Open | Debatte Dennis V | $272,200 | |
| Closed | Debatte Dennis V | $278,100 | |
| Previous Owner | Wetherbee Arthur E | $126,250 | |
| Previous Owner | Wetherbee Arthur E | $205,000 |
Property History
| Date | Event | Price | Change | Sq Ft Price |
|---|---|---|---|---|
| 06/23/2017 06/23/17 | Sold | $309,000 | -1.9% | $146 / Sq Ft |
| 04/30/2017 04/30/17 | Pending | -- | -- | -- |
| 04/19/2017 04/19/17 | Price Changed | $314,900 | -3.1% | $149 / Sq Ft |
| 04/13/2017 04/13/17 | Price Changed | $324,900 | -4.4% | $154 / Sq Ft |
| 03/27/2017 03/27/17 | For Sale | $339,900 | -- | $161 / Sq Ft |
Tax History Compared to Growth
Tax History
| Year | Tax Paid | Tax Assessment Tax Assessment Total Assessment is a certain percentage of the fair market value that is determined by local assessors to be the total taxable value of land and additions on the property. | Land | Improvement |
|---|---|---|---|---|
| 2024 | $10,997 | $284,300 | $57,300 | $227,000 |
| 2023 | $10,576 | $284,300 | $57,300 | $227,000 |
| 2022 | $10,269 | $284,300 | $57,300 | $227,000 |
| 2021 | $9,539 | $227,500 | $49,100 | $178,400 |
| 2020 | $9,525 | $227,500 | $49,100 | $178,400 |
| 2019 | $9,487 | $227,500 | $49,100 | $178,400 |
| 2018 | $9,307 | $227,500 | $49,100 | $178,400 |
| 2017 | $8,745 | $220,000 | $49,100 | $170,900 |
| 2016 | $8,995 | $226,700 | $68,600 | $158,100 |
| 2015 | $8,932 | $226,700 | $68,600 | $158,100 |
| 2014 | $8,762 | $226,700 | $68,600 | $158,100 |
Agents Affiliated with this Home
-
Lisa Trombly

Seller's Agent in 2017
Lisa Trombly
Sentry Real Estate
(860) 646-8353
52 Total Sales
-
Daniel Burgio

Buyer's Agent in 2017
Daniel Burgio
William Raveis Real Estate
(860) 808-9219
5 in this area
249 Total Sales
Map
Source: SmartMLS
MLS Number: G10206736
APN: MANC-000155-003155-000020
- 20 Jenny Cliffs
- 200 Dennison Ridge
- 30 Jenny Cliffs
- 220 Dennison Ridge
- 60 Jenny Cliffs
- 19 Jenny Cliff Rd
- 170 Dennison Ridge
- 19 Jenny Cliffs
- 33 Jenny Cliffs
- 230 Dennison Ridge
- 70 Jenny Cliffs
- 70 Jenny Cliffs Unit 23
- 49 Jenny Cliffs
- 199 Dennison Ridge
- 209 Dennison Ridge
- 179 Dennison Ridge
- 160 Dennison Ridge
- 59 Jenny Cliffs
- 219 Dennison Ridge
- 240 Dennison Ridge
