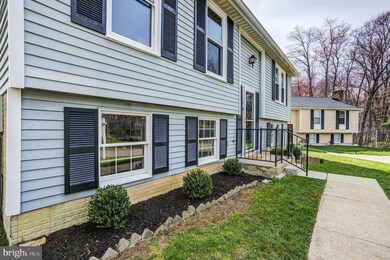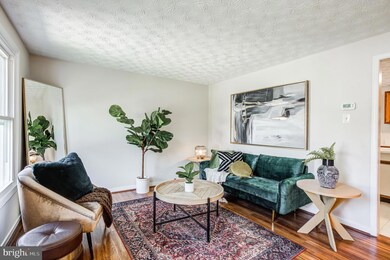
20 Jolie Ct Randallstown, MD 21133
Estimated Value: $302,000 - $347,550
Highlights
- Deck
- No HOA
- Porch
- Wood Flooring
- Upgraded Countertops
- Eat-In Kitchen
About This Home
As of April 2024** OFFER DEADLINE OF MONDAY 3/25 @ 3pm ** Welcome to 20 Jolie Court! This charming property offers a perfect blend of comfort and modern upgrades, making it an ideal place to call home. The attention to detail and upgrades are endless - new HVAC, 200 amp electric panel, fresh paint, new carpet and fixtures all in February and March 2024 and roof, gutters and water heater were replaced within the last 4 years!! On the main level you will find a spacious living room, a delightful kitchen and dining room plus two bedrooms and a full bath. The eat-in kitchen features a great island for meal prep, in addition to a brand-new stove and microwave. The dining room is perfect for quiet meals, hosting dinner parties and holiday gatherings alike. Directly off the kitchen, you can step outside onto the lovely screened porch - great for lounging or outdoor dining, plus you'll find a separate deck that invites you to soak up the sun while grilling or enjoying some fresh air! Whether you're hosting a barbecue with friends or simply savoring a quiet evening outdoors, this outdoor space is sure to become a favorite spot. With stairs leading down to the backyard, you have easy access to the patio below, as well. On the lower level of the home, you will find a generously sized family room, a "true" 3rd bedroom and a full bath, in addition to the laundry room and storage area. Parking is guaranteed, as you'll love the two car parking pad right in front of the home! Conveniently located with easy access to both 695, 795 and Liberty Road, you'll find nearby conveniences such as restaurants, shopping, Lowe's, Home Depot, Costco and the light rail only minutes away!
Last Agent to Sell the Property
Keller Williams Realty Centre License #34927 Listed on: 03/20/2024

Home Details
Home Type
- Single Family
Est. Annual Taxes
- $2,275
Year Built
- Built in 1982
Lot Details
- 5,714 Sq Ft Lot
- Property is in very good condition
- Property is zoned 2004
Home Design
- Split Foyer
- Composition Roof
- Vinyl Siding
Interior Spaces
- Property has 2 Levels
- Double Pane Windows
- Sliding Doors
- Insulated Doors
- Family Room
- Living Room
- Combination Kitchen and Dining Room
- Utility Room
- Fire and Smoke Detector
Kitchen
- Eat-In Kitchen
- Electric Oven or Range
- Built-In Microwave
- Dishwasher
- Upgraded Countertops
- Disposal
Flooring
- Wood
- Carpet
- Ceramic Tile
- Vinyl
Bedrooms and Bathrooms
- Bathtub with Shower
- Walk-in Shower
Laundry
- Laundry Room
- Laundry on lower level
- Electric Front Loading Dryer
- Washer
Finished Basement
- Heated Basement
- Basement Fills Entire Space Under The House
- Connecting Stairway
- Interior Basement Entry
- Sump Pump
- Basement Windows
Parking
- 2 Parking Spaces
- 2 Driveway Spaces
- Private Parking
- On-Street Parking
Outdoor Features
- Deck
- Patio
- Exterior Lighting
- Porch
Schools
- Winand Elementary School
Utilities
- Central Air
- Heat Pump System
- Vented Exhaust Fan
- Underground Utilities
- 200+ Amp Service
- Electric Water Heater
Community Details
- No Home Owners Association
- Scotts Crossing Subdivision
Listing and Financial Details
- Tax Lot 16
- Assessor Parcel Number 04021800014203
Ownership History
Purchase Details
Home Financials for this Owner
Home Financials are based on the most recent Mortgage that was taken out on this home.Purchase Details
Similar Homes in the area
Home Values in the Area
Average Home Value in this Area
Purchase History
| Date | Buyer | Sale Price | Title Company |
|---|---|---|---|
| Frimpong Dorothy Kwartemaa | $330,000 | Definitive Title | |
| Tatum Maxine | $67,800 | -- |
Mortgage History
| Date | Status | Borrower | Loan Amount |
|---|---|---|---|
| Open | Frimpong Dorothy Kwartemaa | $320,100 | |
| Previous Owner | Tatum Maxine | $255,000 |
Property History
| Date | Event | Price | Change | Sq Ft Price |
|---|---|---|---|---|
| 04/15/2024 04/15/24 | Sold | $330,000 | +10.4% | $199 / Sq Ft |
| 03/25/2024 03/25/24 | Pending | -- | -- | -- |
| 03/20/2024 03/20/24 | For Sale | $299,000 | -- | $180 / Sq Ft |
Tax History Compared to Growth
Tax History
| Year | Tax Paid | Tax Assessment Tax Assessment Total Assessment is a certain percentage of the fair market value that is determined by local assessors to be the total taxable value of land and additions on the property. | Land | Improvement |
|---|---|---|---|---|
| 2024 | $2,856 | $196,500 | $60,700 | $135,800 |
| 2023 | $1,308 | $187,733 | $0 | $0 |
| 2022 | $2,477 | $178,967 | $0 | $0 |
| 2021 | $2,507 | $170,200 | $60,700 | $109,500 |
| 2020 | $2,507 | $161,400 | $0 | $0 |
| 2019 | $2,406 | $152,600 | $0 | $0 |
| 2018 | $2,312 | $143,800 | $60,700 | $83,100 |
| 2017 | $2,262 | $143,800 | $0 | $0 |
| 2016 | $1,999 | $143,800 | $0 | $0 |
| 2015 | $1,999 | $145,400 | $0 | $0 |
| 2014 | $1,999 | $145,400 | $0 | $0 |
Agents Affiliated with this Home
-
Jeannette Westcott

Seller's Agent in 2024
Jeannette Westcott
Keller Williams Realty Centre
(410) 336-6585
2 in this area
492 Total Sales
-
Tom Silva

Buyer's Agent in 2024
Tom Silva
EXP Realty, LLC
(818) 517-3100
1 in this area
10 Total Sales
Map
Source: Bright MLS
MLS Number: MDBC2090236
APN: 02-1800014203
- 2 Lydia Ct
- 8344 Streamwood Dr
- 4105 Winterhazel Rd
- 3916 Carthage Rd
- 8522 Mountainholly Dr
- 4150 Windmill Cir
- 8312 Streamwood Dr
- 4711 Hawksbury Rd
- 4415 Summer Grape Rd
- 3739 Courtleigh Dr
- 8414 Prairie Rose Place
- 8674 Winands Rd
- 3659 Clifmar Rd
- 8148 Scotts Level Rd
- 3924 Rolling Rd
- 3922 Rolling Rd
- 3922 Rolling Rd
- 3709 Norris Ave
- 8819 Falcon Ridge Dr
- 4604 Old Court Rd






