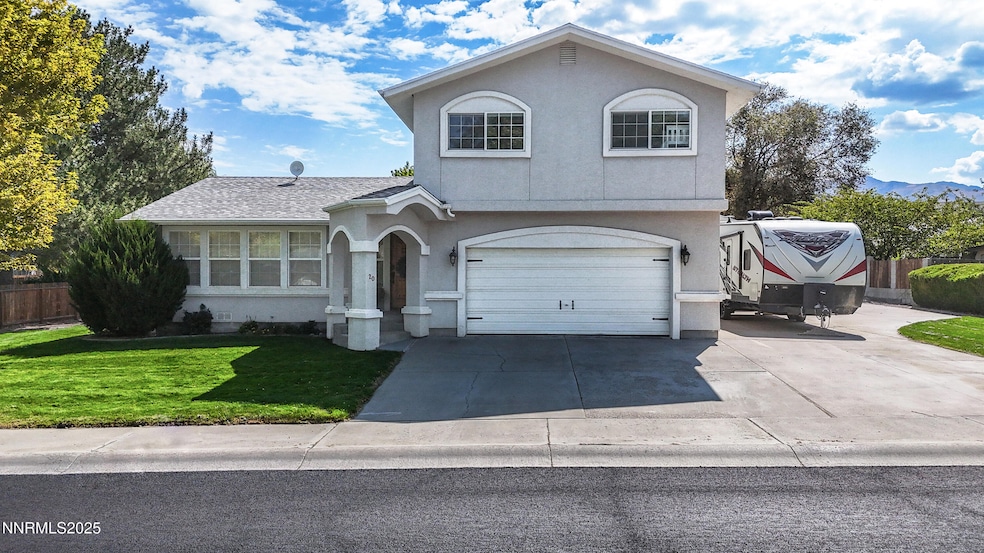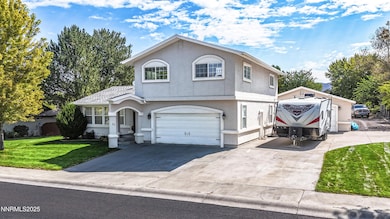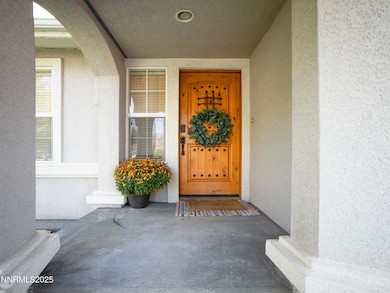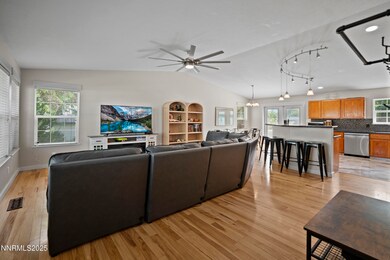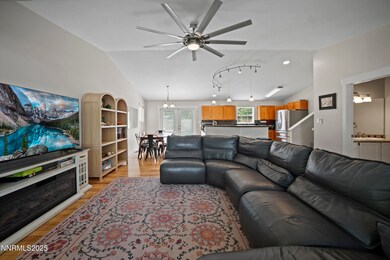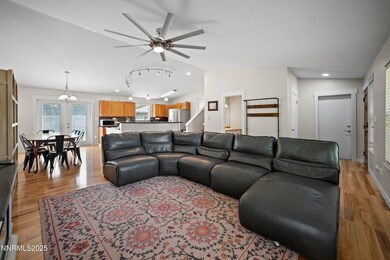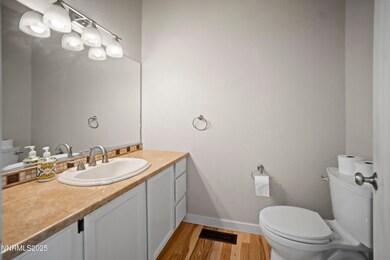20 Julie Ct Winnemucca, NV 89445
Estimated payment $3,517/month
Highlights
- RV Access or Parking
- View of Trees or Woods
- Wood Flooring
- Two Primary Bedrooms
- Vaulted Ceiling
- Main Floor Bedroom
About This Home
LOCATION, LOCATION, LOCATION! This stunning 2-story home is perfectly situated in one of Winnemucca's quiet, sought-after cul-de-sacs, offering privacy, comfort, and convenience, just minutes from schools, parks, and amenities. Boasting 4 bedrooms, including two spacious master suites (one on the main floor!), this home is ideal for families or multi-generational living. The beautifully remodeled upstairs master suite features a luxurious bathroom with dual sinks, a garden tub, and a huge, tiled shower. The open-concept kitchen is a chef's dream with granite countertops, brand new porcelain tile and a breakfast bar/island, all flowing into the bright family room and dining area that is perfect for entertaining. Step outside to your backyard retreat, complete with a built-in BBQ and beautiful mature landscaping. That's not all, this home includes: An attached 2-car garage and a HUGE completely finished 28x36 SHOP for hobbies, projects, storage, home gym and more-possibilities are endless! This property also includes ample parking for guests, RVs, or trailers. This is more than just a home, it's a lifestyle! Don't miss your chance to own this one!
Home Details
Home Type
- Single Family
Est. Annual Taxes
- $2,441
Year Built
- Built in 1989
Lot Details
- 0.31 Acre Lot
- Cul-De-Sac
- Back Yard Fenced
- Front and Back Yard Sprinklers
- Sprinklers on Timer
- Property is zoned R-1-6
Parking
- 6 Car Garage
- Garage Door Opener
- Additional Parking
- RV Access or Parking
Property Views
- Woods
- Mountain
- Desert
Home Design
- Pitched Roof
- Shingle Roof
- Composition Roof
- Concrete Perimeter Foundation
- Stick Built Home
- Stucco
Interior Spaces
- 1,962 Sq Ft Home
- 2-Story Property
- Vaulted Ceiling
- Ceiling Fan
- Double Pane Windows
- Vinyl Clad Windows
- Separate Formal Living Room
- Crawl Space
- Fire and Smoke Detector
Kitchen
- Breakfast Bar
- Built-In Oven
- Gas Range
- Dishwasher
- Kitchen Island
- Disposal
Flooring
- Wood
- Carpet
- Porcelain Tile
- Luxury Vinyl Tile
Bedrooms and Bathrooms
- 4 Bedrooms
- Main Floor Bedroom
- Double Master Bedroom
- Walk-In Closet
- Dual Sinks
- Soaking Tub
- Primary Bathroom includes a Walk-In Shower
- Garden Bath
Laundry
- Laundry Room
- Sink Near Laundry
- Laundry Cabinets
Outdoor Features
- Shed
- Storage Shed
- Built-In Barbecue
Schools
- Sonoma Heights Elementary School
- French Ford Middle School
- Albert Lowry High School
Utilities
- Forced Air Heating and Cooling System
- Heating System Uses Natural Gas
- Natural Gas Connected
- Gas Water Heater
- Internet Available
Community Details
- No Home Owners Association
- Winnemucca Community
- Mtn View Est #1 Subdivision
- The community has rules related to covenants, conditions, and restrictions
Listing and Financial Details
- Assessor Parcel Number 16-0102-17
Map
Home Values in the Area
Average Home Value in this Area
Tax History
| Year | Tax Paid | Tax Assessment Tax Assessment Total Assessment is a certain percentage of the fair market value that is determined by local assessors to be the total taxable value of land and additions on the property. | Land | Improvement |
|---|---|---|---|---|
| 2025 | $2,441 | $79,882 | $12,425 | $67,457 |
| 2024 | $2,313 | $81,220 | $12,425 | $68,794 |
| 2023 | $2,313 | $74,278 | $10,325 | $63,953 |
| 2022 | $2,187 | $65,543 | $10,325 | $55,218 |
| 2021 | $2,188 | $65,568 | $10,325 | $55,243 |
| 2020 | $2,090 | $62,494 | $10,325 | $52,169 |
| 2019 | $2,040 | $60,925 | $10,325 | $50,600 |
| 2018 | $2,035 | $60,765 | $10,325 | $50,440 |
| 2017 | $2,044 | $61,050 | $10,325 | $50,725 |
| 2016 | $2,089 | $62,702 | $10,325 | $52,377 |
| 2015 | $2,038 | $62,411 | $10,325 | $52,086 |
| 2014 | $2,038 | $61,531 | $10,325 | $51,206 |
Property History
| Date | Event | Price | List to Sale | Price per Sq Ft | Prior Sale |
|---|---|---|---|---|---|
| 09/09/2025 09/09/25 | For Sale | $630,000 | +15.6% | $321 / Sq Ft | |
| 06/17/2024 06/17/24 | Sold | $545,000 | -2.5% | $278 / Sq Ft | View Prior Sale |
| 05/01/2024 05/01/24 | Pending | -- | -- | -- | |
| 04/14/2024 04/14/24 | For Sale | $559,000 | +49.1% | $285 / Sq Ft | |
| 11/08/2019 11/08/19 | Sold | $375,000 | -2.0% | $191 / Sq Ft | View Prior Sale |
| 09/24/2019 09/24/19 | Pending | -- | -- | -- | |
| 09/13/2019 09/13/19 | Price Changed | $382,500 | -3.2% | $195 / Sq Ft | |
| 09/05/2019 09/05/19 | For Sale | $395,000 | +14.5% | $201 / Sq Ft | |
| 12/26/2018 12/26/18 | Sold | $345,000 | 0.0% | $176 / Sq Ft | View Prior Sale |
| 11/23/2018 11/23/18 | Pending | -- | -- | -- | |
| 11/21/2018 11/21/18 | For Sale | $345,000 | -- | $176 / Sq Ft |
Purchase History
| Date | Type | Sale Price | Title Company |
|---|---|---|---|
| Quit Claim Deed | -- | Stewart Title Company | |
| Bargain Sale Deed | $545,000 | Stewart Title | |
| Bargain Sale Deed | $375,000 | Stewart Title Co | |
| Bargain Sale Deed | $345,000 | Stewart Title Elko | |
| Bargain Sale Deed | $345,000 | Stewart Title Elko | |
| Interfamily Deed Transfer | -- | None Available |
Mortgage History
| Date | Status | Loan Amount | Loan Type |
|---|---|---|---|
| Open | $562,000 | Balloon | |
| Previous Owner | $276,677 | New Conventional | |
| Previous Owner | $363,750 | New Conventional | |
| Previous Owner | $310,500 | New Conventional |
Source: Northern Nevada Regional MLS
MLS Number: 250055617
APN: 16-0102-17
- 0 Julie Ct
- 45 Julie Ct
- 253 N Highland Dr
- 1698 Ballard Ln
- 1385 S Bridge St
- 3200 Kensington Dr
- 240 Circle Dr
- 1399 Ocala St
- 1673 Midas Dr
- 5270 Marla Dr Unit 14
- TBD E Haskell St
- 121 W Shepard St
- 273 Mccoy St
- 134 W Shepard St
- 10-0149-02 Kluncy Canyon Rd
- 103 W Haskell St
- 5198 Western Way
- 702 W Mcarthur Ave Unit 82
- 502 Prebble St
- Lot 16059313 Offenhauser Dr
