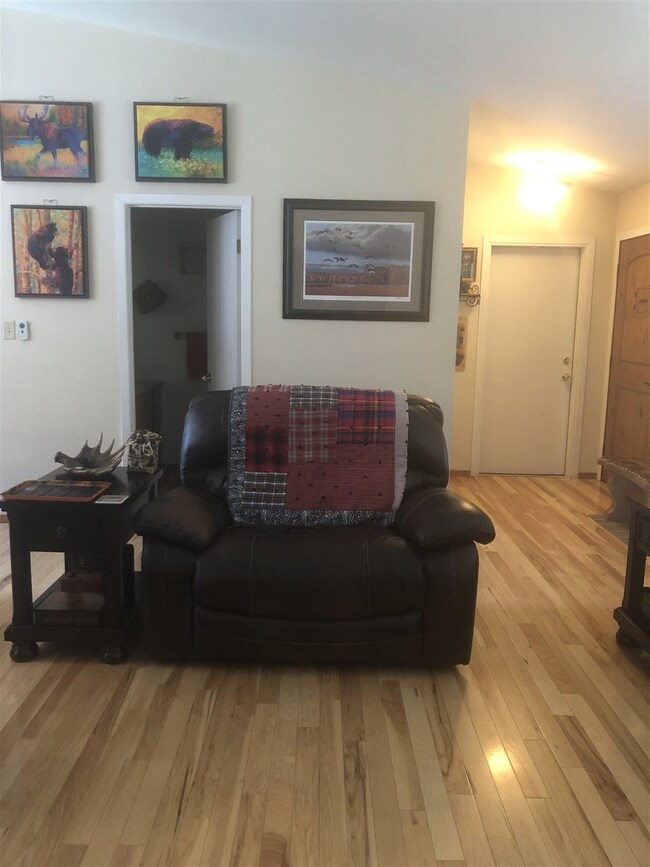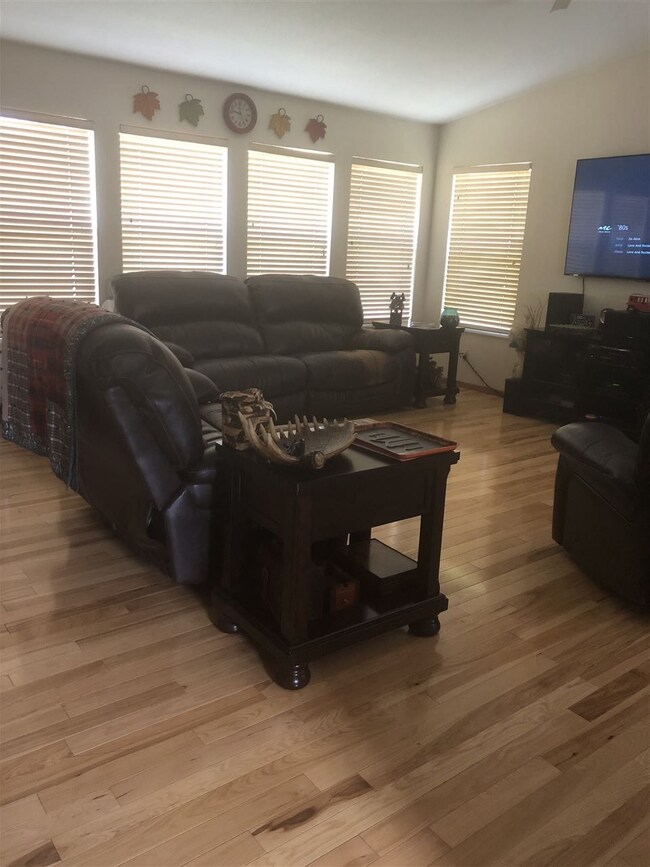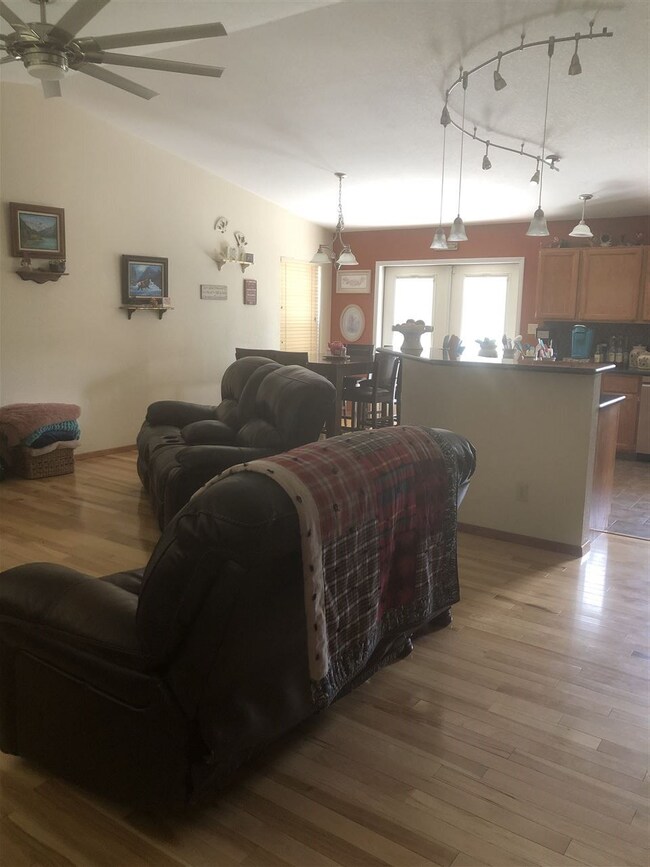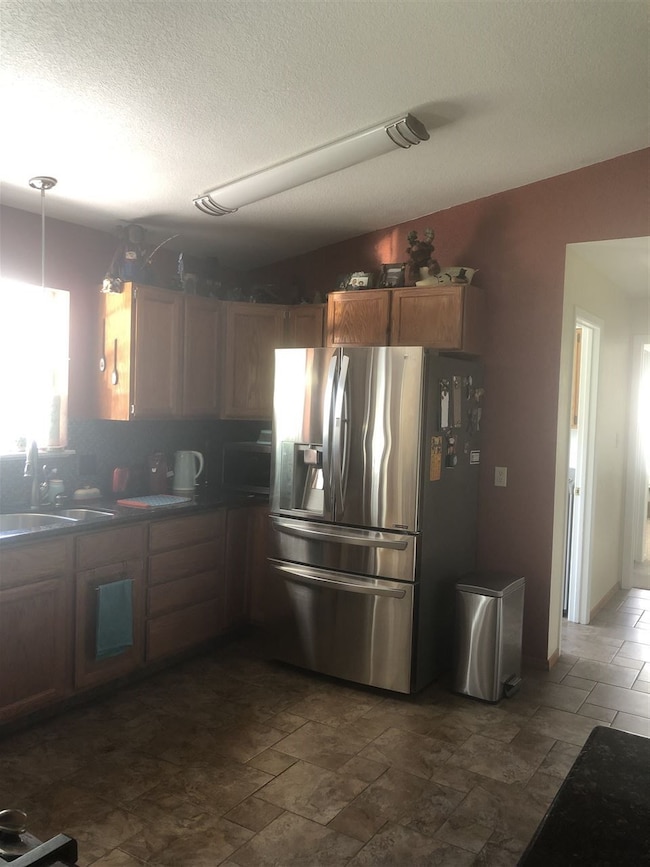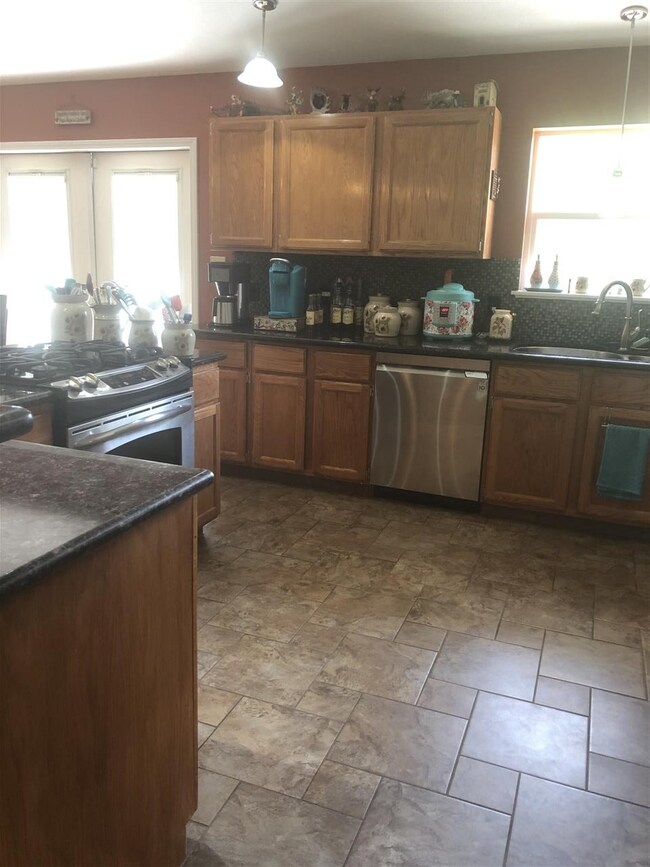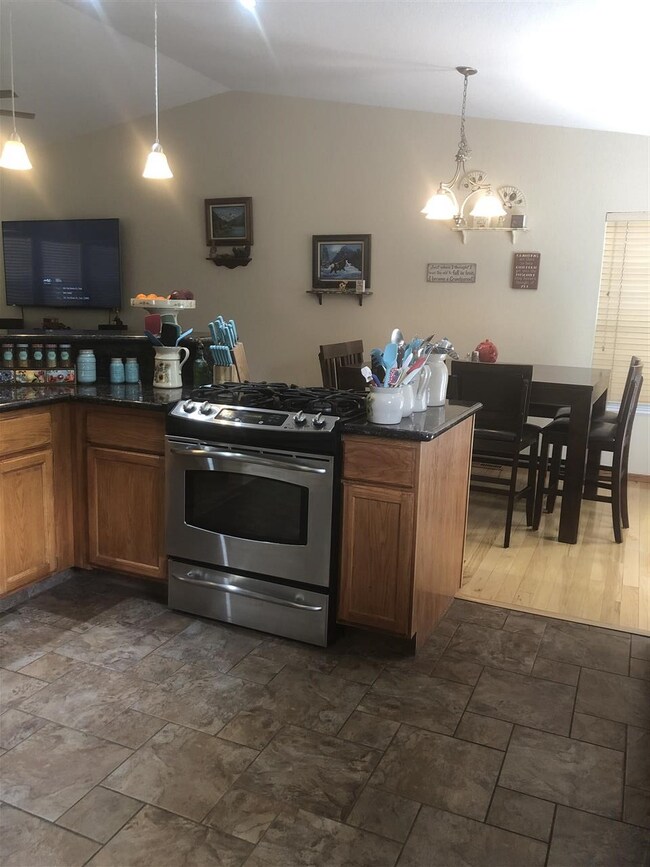
20 Julie Ct Winnemucca, NV 89445
Highlights
- RV Access or Parking
- View of Trees or Woods
- Main Floor Bedroom
- Two Primary Bedrooms
- Wood Flooring
- Separate Formal Living Room
About This Home
As of June 2024LOCATION!!! Gorgeous home with attached 2 car garage that sits in a quiet cul-de-sac. Home also has a HUGE insulated 28X36 SHOP!!! Kitchen has granite counter tops and a breakfast bar/island that is open to the family room and dining room. New appliances! Master suite has a completely remodeled bathroom with dual sinks, garden tub and a huge tiled shower. The main floor offers a 2nd Master suite. Built in BBQ on the back patio. Great for entertaining! Ample amounts of parking! New Water Spigots outside., Home has a cherry tree and a pea tree in the back yard. Lots of flowers bloom each year. Seller is a Licensed REALTOR.
Last Agent to Sell the Property
Malissa Boswell
Keller Williams Group One Inc. License #S.181370 Listed on: 09/05/2019

Home Details
Home Type
- Single Family
Est. Annual Taxes
- $2,040
Year Built
- Built in 1989
Lot Details
- 0.31 Acre Lot
- Cul-De-Sac
- Back Yard Fenced
- Landscaped
- Level Lot
- Open Lot
- Front and Back Yard Sprinklers
- Sprinklers on Timer
- Property is zoned R-1-6
Parking
- 6 Car Garage
- Garage Door Opener
- RV Access or Parking
Property Views
- Woods
- Mountain
Home Design
- Pitched Roof
- Shingle Roof
- Composition Roof
- Stick Built Home
- Stucco
Interior Spaces
- 1,962 Sq Ft Home
- 2-Story Property
- High Ceiling
- Ceiling Fan
- Double Pane Windows
- Vinyl Clad Windows
- Blinds
- Rods
- Great Room
- Separate Formal Living Room
- Crawl Space
Kitchen
- Breakfast Bar
- Built-In Oven
- Gas Cooktop
- Dishwasher
- No Kitchen Appliances
- Kitchen Island
- Disposal
Flooring
- Wood
- Carpet
- Ceramic Tile
Bedrooms and Bathrooms
- 4 Bedrooms
- Main Floor Bedroom
- Double Master Bedroom
- Walk-In Closet
- Dual Sinks
- Primary Bathroom includes a Walk-In Shower
- Garden Bath
Laundry
- Laundry Room
- Sink Near Laundry
- Laundry Cabinets
- Shelves in Laundry Area
Home Security
- Security System Owned
- Fire and Smoke Detector
Outdoor Features
- Patio
- Built-In Barbecue
Schools
- Sonoma Heights Elementary School
- French Ford Middle School
- Albert Lowry High School
Utilities
- Refrigerated Cooling System
- Forced Air Heating and Cooling System
- Heating System Uses Natural Gas
- Gas Water Heater
- Internet Available
Listing and Financial Details
- Home warranty included in the sale of the property
- Assessor Parcel Number 16010217
Community Details
Overview
- No Home Owners Association
- The community has rules related to covenants, conditions, and restrictions
Amenities
- Common Area
Ownership History
Purchase Details
Home Financials for this Owner
Home Financials are based on the most recent Mortgage that was taken out on this home.Purchase Details
Home Financials for this Owner
Home Financials are based on the most recent Mortgage that was taken out on this home.Purchase Details
Home Financials for this Owner
Home Financials are based on the most recent Mortgage that was taken out on this home.Purchase Details
Home Financials for this Owner
Home Financials are based on the most recent Mortgage that was taken out on this home.Purchase Details
Similar Homes in Winnemucca, NV
Home Values in the Area
Average Home Value in this Area
Purchase History
| Date | Type | Sale Price | Title Company |
|---|---|---|---|
| Bargain Sale Deed | $545,000 | Stewart Title | |
| Bargain Sale Deed | $375,000 | Stewart Title Co | |
| Bargain Sale Deed | $345,000 | Stewart Title Elko | |
| Bargain Sale Deed | $345,000 | Stewart Title Elko | |
| Interfamily Deed Transfer | -- | None Available |
Mortgage History
| Date | Status | Loan Amount | Loan Type |
|---|---|---|---|
| Open | $276,677 | New Conventional | |
| Previous Owner | $357,771 | New Conventional | |
| Previous Owner | $363,750 | New Conventional | |
| Previous Owner | $310,500 | New Conventional | |
| Previous Owner | $50,000 | Commercial | |
| Previous Owner | $70,433 | Unknown |
Property History
| Date | Event | Price | Change | Sq Ft Price |
|---|---|---|---|---|
| 06/17/2024 06/17/24 | Sold | $545,000 | -2.5% | $278 / Sq Ft |
| 05/01/2024 05/01/24 | Pending | -- | -- | -- |
| 04/14/2024 04/14/24 | For Sale | $559,000 | +49.1% | $285 / Sq Ft |
| 11/08/2019 11/08/19 | Sold | $375,000 | -2.0% | $191 / Sq Ft |
| 09/24/2019 09/24/19 | Pending | -- | -- | -- |
| 09/13/2019 09/13/19 | Price Changed | $382,500 | -3.2% | $195 / Sq Ft |
| 09/05/2019 09/05/19 | For Sale | $395,000 | +14.5% | $201 / Sq Ft |
| 12/26/2018 12/26/18 | Sold | $345,000 | 0.0% | $176 / Sq Ft |
| 11/23/2018 11/23/18 | Pending | -- | -- | -- |
| 11/21/2018 11/21/18 | For Sale | $345,000 | -- | $176 / Sq Ft |
Tax History Compared to Growth
Tax History
| Year | Tax Paid | Tax Assessment Tax Assessment Total Assessment is a certain percentage of the fair market value that is determined by local assessors to be the total taxable value of land and additions on the property. | Land | Improvement |
|---|---|---|---|---|
| 2024 | $2,313 | $81,220 | $12,425 | $68,794 |
| 2023 | $2,313 | $74,278 | $10,325 | $63,953 |
| 2022 | $2,187 | $65,543 | $10,325 | $55,218 |
| 2021 | $2,188 | $65,568 | $10,325 | $55,243 |
| 2020 | $2,090 | $62,494 | $10,325 | $52,169 |
| 2019 | $2,040 | $60,925 | $10,325 | $50,600 |
| 2018 | $2,035 | $60,765 | $10,325 | $50,440 |
| 2017 | $2,044 | $61,050 | $10,325 | $50,725 |
| 2016 | $2,089 | $62,702 | $10,325 | $52,377 |
| 2015 | $2,038 | $62,411 | $10,325 | $52,086 |
| 2014 | $2,038 | $61,531 | $10,325 | $51,206 |
Agents Affiliated with this Home
-
Justin Rost
J
Seller's Agent in 2024
Justin Rost
NextHome Gold Rush Realty
(775) 304-6830
103 Total Sales
-
Stephanie Crawford

Buyer's Agent in 2024
Stephanie Crawford
Century 21 Sonoma Realty
(775) 625-0577
48 Total Sales
-
M
Seller's Agent in 2019
Malissa Boswell
Keller Williams Group One Inc.
-
Joree Anderson

Buyer's Agent in 2019
Joree Anderson
NextHome Gold Rush Realty
(775) 455-6465
92 Total Sales
-
Joree Jacaway
J
Buyer's Agent in 2019
Joree Jacaway
Lindsey Realty
(775) 455-6465
173 Total Sales
-
Tony Wiggins

Buyer's Agent in 2018
Tony Wiggins
Century 21 Sonoma Realty
(775) 224-1491
112 Total Sales
Map
Source: Northern Nevada Regional MLS
MLS Number: 190013945
APN: 16-0102-17
- 1755 Mizpah St
- 45 Julie Ct
- 421 Parkview Ave
- 2060 Melarkey St
- 1904 Skyland Blvd
- 1399 Ocala St
- 3350 Mountain View Dr
- 1887 Scott St
- 0 Blue Mountain Rd Unit 250050525
- 1673 Midas Dr
- 5270 Marla Dr Unit 14
- 10-0149-02 Kluncy Canyon Rd
- 103 W Haskell St
- 5282 Western Way
- 5045 Offenhauser Dr
- Lot 16059211 Offenhauser Dr
- Lot 16059213 Offenhauser Dr
- Lot 16059220 Offenhauser Dr
- Lot 16059212 Offenhauser Dr
- Lot 16059301 Offenhauser Dr

