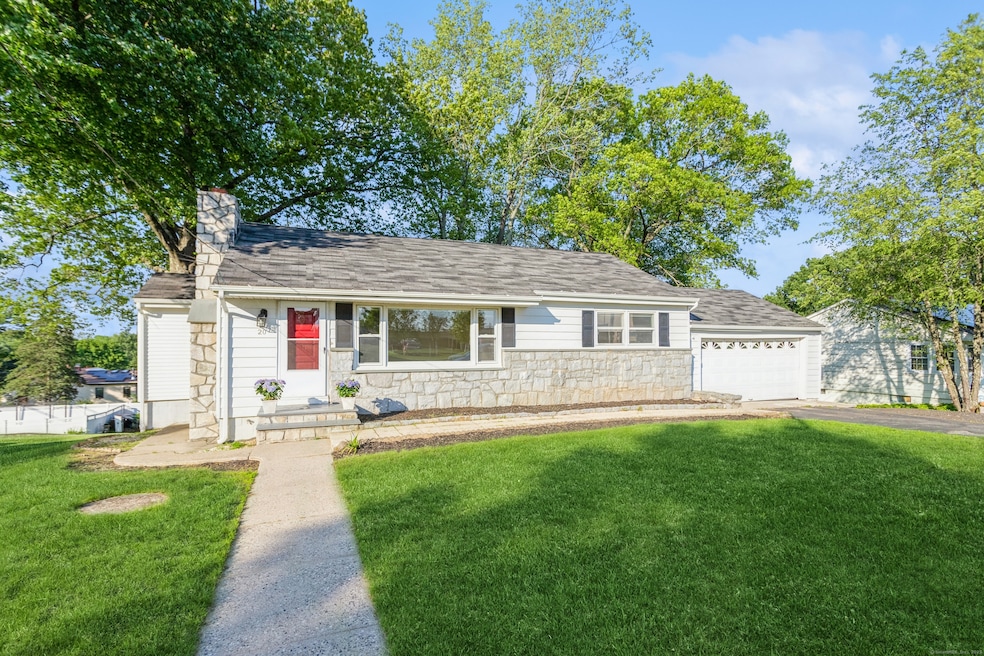
20 Karen Rd Danbury, CT 06811
Highlights
- Ranch Style House
- 1 Fireplace
- Ceiling Fan
- Attic
- Hot Water Circulator
- Hot Water Heating System
About This Home
As of August 2025*Highest and Best by Wednesday, 6/18/2025 * Welcome to 20 Karen Road, Danbury, CT 06811 Tucked away on a quiet, this charming ranch-style home invites you in with warmth and simplicity. Step inside and find yourself in the heart of the home-a sun-filled kitchen, where a beautiful center island stands ready for everything from pancake breakfasts to late-night conversations over warm mugs of tea. The layout flows gently across one level, offering three cozy bedrooms and a full bathroom that's both inviting and practical. Downstairs, you'll discover a second full bathroom and a versatile bonus space-perfect for a playroom, home gym, guest area, or creative studio. Slide open the back door and step out onto the deck, the perfect spot for morning coffee, evening dinners, or simply soaking in the quiet hum of nature. Just beyond, a spacious backyard awaits-ready for weekend games, garden dreams, or peaceful afternoons under the sun. At 20 Karen Road, comfort and charm come together in a home where life flows effortlessly and moments feel meaningful. It's more than a house-it's the start of your next chapter.
Last Agent to Sell the Property
Coldwell Banker Realty License #RES.0800875 Listed on: 06/13/2025

Home Details
Home Type
- Single Family
Est. Annual Taxes
- $5,500
Year Built
- Built in 1956
Lot Details
- 0.46 Acre Lot
- Cleared Lot
- Property is zoned RA40
Parking
- 2 Car Garage
Home Design
- Ranch Style House
- Concrete Foundation
- Frame Construction
- Asphalt Shingled Roof
- Masonry Siding
- Vinyl Siding
Interior Spaces
- Ceiling Fan
- 1 Fireplace
Kitchen
- Electric Range
- Wine Cooler
Bedrooms and Bathrooms
- 3 Bedrooms
- 2 Full Bathrooms
Attic
- Storage In Attic
- Pull Down Stairs to Attic
Basement
- Heated Basement
- Walk-Out Basement
- Basement Fills Entire Space Under The House
- Interior Basement Entry
- Laundry in Basement
Schools
- Stadley Rough Elementary School
- Danbury High School
Utilities
- Hot Water Heating System
- Heating System Uses Oil
- Heating System Uses Oil Above Ground
- Private Company Owned Well
- Hot Water Circulator
Listing and Financial Details
- Assessor Parcel Number 86280
Ownership History
Purchase Details
Home Financials for this Owner
Home Financials are based on the most recent Mortgage that was taken out on this home.Purchase Details
Purchase Details
Home Financials for this Owner
Home Financials are based on the most recent Mortgage that was taken out on this home.Similar Homes in Danbury, CT
Home Values in the Area
Average Home Value in this Area
Purchase History
| Date | Type | Sale Price | Title Company |
|---|---|---|---|
| Warranty Deed | $500,000 | -- | |
| Warranty Deed | $230,000 | None Available | |
| Warranty Deed | $162,000 | -- | |
| Warranty Deed | $162,000 | -- |
Mortgage History
| Date | Status | Loan Amount | Loan Type |
|---|---|---|---|
| Open | $18,750 | Stand Alone Refi Refinance Of Original Loan | |
| Open | $460,000 | New Conventional | |
| Previous Owner | $127,000 | No Value Available | |
| Previous Owner | $130,000 | Unknown |
Property History
| Date | Event | Price | Change | Sq Ft Price |
|---|---|---|---|---|
| 08/01/2025 08/01/25 | Sold | $500,000 | +11.1% | $325 / Sq Ft |
| 05/28/2025 05/28/25 | For Sale | $450,000 | -- | $292 / Sq Ft |
Tax History Compared to Growth
Tax History
| Year | Tax Paid | Tax Assessment Tax Assessment Total Assessment is a certain percentage of the fair market value that is determined by local assessors to be the total taxable value of land and additions on the property. | Land | Improvement |
|---|---|---|---|---|
| 2025 | $5,500 | $220,080 | $66,360 | $153,720 |
| 2024 | $5,379 | $220,080 | $66,360 | $153,720 |
| 2023 | $5,134 | $220,080 | $66,360 | $153,720 |
| 2022 | $4,769 | $169,000 | $68,600 | $100,400 |
| 2021 | $4,664 | $169,000 | $68,600 | $100,400 |
| 2020 | $4,664 | $169,000 | $68,600 | $100,400 |
| 2019 | $4,664 | $169,000 | $68,600 | $100,400 |
| 2018 | $4,664 | $169,000 | $68,600 | $100,400 |
| 2017 | $4,337 | $149,800 | $65,400 | $84,400 |
| 2016 | $4,296 | $149,800 | $65,400 | $84,400 |
| 2015 | $4,233 | $149,800 | $65,400 | $84,400 |
| 2014 | $4,134 | $149,800 | $65,400 | $84,400 |
Agents Affiliated with this Home
-
Hesli Ribeiro

Seller's Agent in 2025
Hesli Ribeiro
Coldwell Banker Realty
(203) 501-5069
6 in this area
17 Total Sales
-
Josseline Rodriguez

Buyer's Agent in 2025
Josseline Rodriguez
Whitestone Real Estate Group
(914) 382-1640
4 in this area
33 Total Sales
Map
Source: SmartMLS
MLS Number: 24099401
APN: DANB-000007K-000000-000066
- 75 Brittania Dr Unit 75
- 17 Brittania Dr Unit 17
- 1101 Bradford Dr
- 37 Brittania Dr Unit 62
- 4001 Heartwood Ln Unit 4001
- 2006 Hancock Dr
- 6005 Hancock Dr
- 1004 Pinnacle Way
- 1401 Pinnacle Way
- 19 Indian Spring Rd
- 1802 Pinnacle Way Unit 1802
- 125 Stadley Rough Rd
- 2 Country Ridge Rd
- 22 Country Ridge Rd
- 4 Hawley Rd
- 20 Laura Dr
- 2 Dixon Rd
- 135 Great Plain Rd
- 15 Coach Hill
- 51 Candlewood Lake Rd
