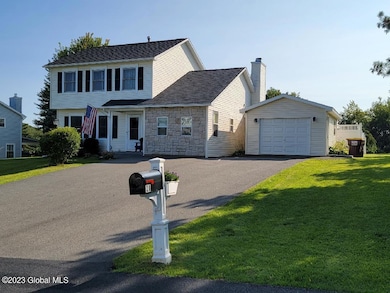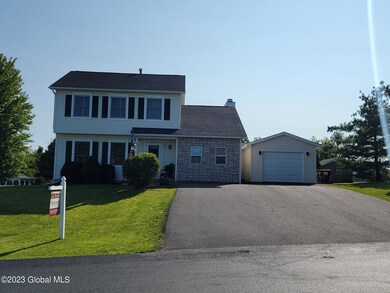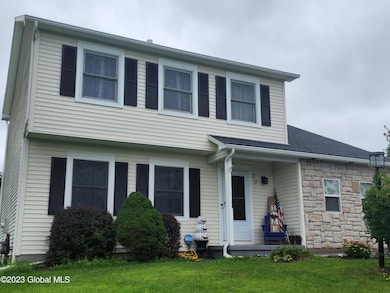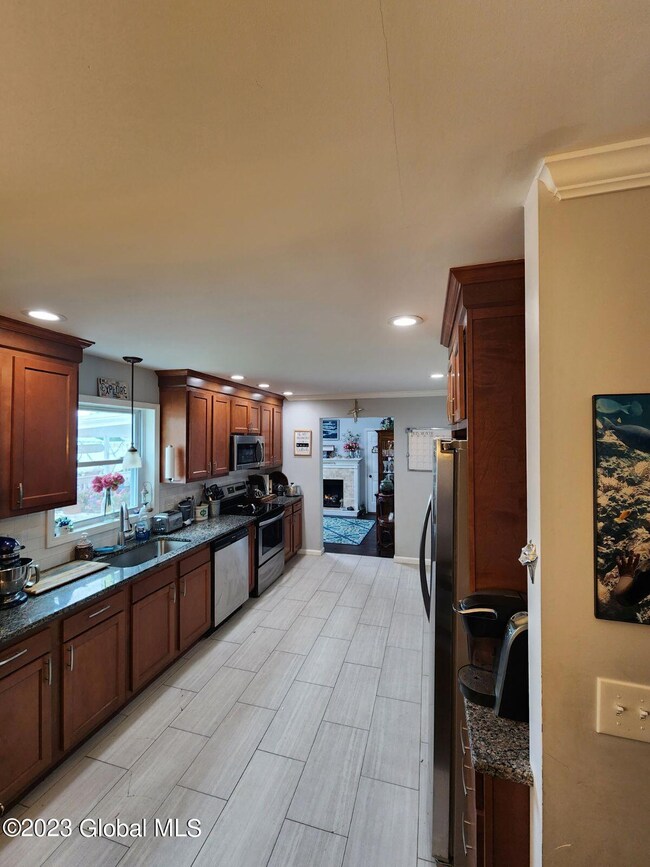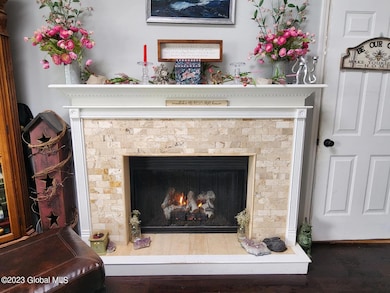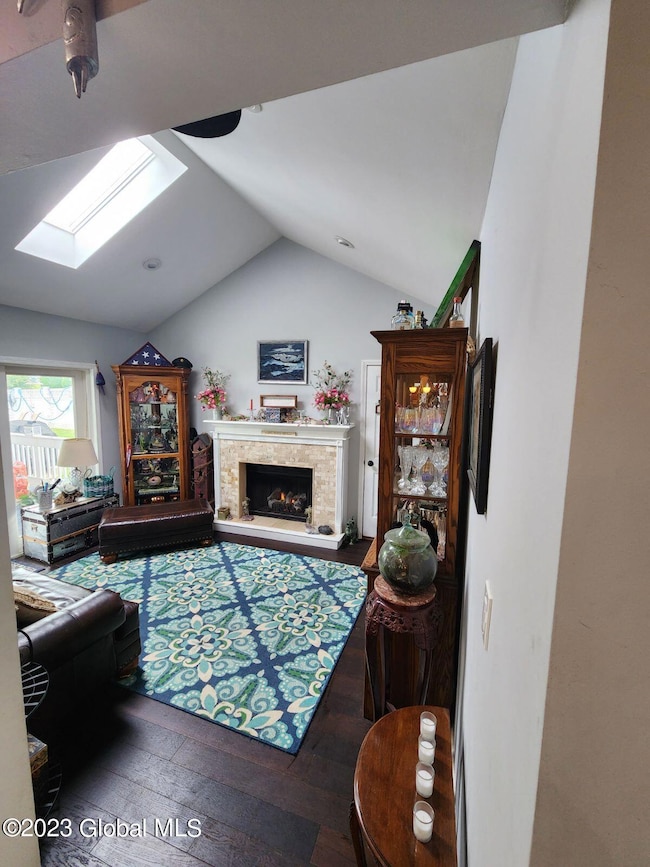
20 Kent Place Wynantskill, NY 12198
Estimated Value: $400,000 - $467,000
Highlights
- In Ground Pool
- Deck
- Covered patio or porch
- Colonial Architecture
- No HOA
- 6 Car Attached Garage
About This Home
As of November 2023If you are looking for a home with a pool, this well loved 4 bedroom 2.5 bath home in the highly desirable ''Lake Meadows'' neighborhood overlooking Snyder's Lake could be your new home!
On the 1st floor, you'll discover a bedroom with an attached full bath, & laundry tucked discreetly into a closet providing convenience and flexibility(2nd laundry option in the basement). Enjoy the cozy fireplace room with skylight, perfect for fall nights! 2nd floor offers another full bath and 3 bedrooms.
Step onto the covered deck & gaze upon the expanse of the huge backyard, an ideal setting, a privacy fence surrounds a gorgeous in-ground pool(new pool liner 2023). Many recent updates: AC & Heat Unit, New Sump Pump, & New Pool Heater 2021; New Hot Water Tank & Fireplace Gas Log Insert 2
Last Listed By
Angela Azuma
McCurdy Real Estate Group, Inc License #10301208213 Listed on: 08/31/2023
Home Details
Home Type
- Single Family
Est. Annual Taxes
- $7,270
Year Built
- Built in 1995
Lot Details
- 0.54 Acre Lot
- Lot Dimensions are 113.1 x 362
- Privacy Fence
- Vinyl Fence
- Back Yard Fenced
- Landscaped
- Property is zoned Single Residence
Parking
- 6 Car Attached Garage
- Driveway
Home Design
- Colonial Architecture
- Stone Siding
- Vinyl Siding
- Asphalt
Interior Spaces
- 1,620 Sq Ft Home
- 2-Story Property
- Crown Molding
- Paddle Fans
- Self Contained Fireplace Unit Or Insert
- Gas Fireplace
- Awning
- Laundry on main level
Kitchen
- Oven
- Range
- Microwave
- Dishwasher
Flooring
- Carpet
- Laminate
- Ceramic Tile
Bedrooms and Bathrooms
- 4 Bedrooms
- Walk-In Closet
- Bathroom on Main Level
- Ceramic Tile in Bathrooms
Unfinished Basement
- Basement Fills Entire Space Under The House
- Laundry in Basement
Home Security
- Carbon Monoxide Detectors
- Fire and Smoke Detector
Outdoor Features
- In Ground Pool
- Deck
- Covered patio or porch
Schools
- West Sand Lake Elementary School
- Averill Park High School
Utilities
- Forced Air Heating and Cooling System
- Heating System Uses Natural Gas
- Gas Water Heater
- Cable TV Available
Community Details
- No Home Owners Association
Listing and Financial Details
- Assessor Parcel Number 383200 135.13-10-17
Ownership History
Purchase Details
Home Financials for this Owner
Home Financials are based on the most recent Mortgage that was taken out on this home.Purchase Details
Home Financials for this Owner
Home Financials are based on the most recent Mortgage that was taken out on this home.Purchase Details
Purchase Details
Similar Homes in Wynantskill, NY
Home Values in the Area
Average Home Value in this Area
Purchase History
| Date | Buyer | Sale Price | Title Company |
|---|---|---|---|
| Poli Brandon R | $390,000 | None Available | |
| Marschilok Nicole | $298,000 | -- | |
| Pozzo Properties Llc | $157,501 | -- | |
| Ryan Gail A | $129,430 | -- |
Mortgage History
| Date | Status | Borrower | Loan Amount |
|---|---|---|---|
| Open | Poli Brandon R | $312,000 | |
| Previous Owner | Marschilok Nicole | $238,400 | |
| Previous Owner | Ryan Gail A | $280,060 | |
| Previous Owner | Ryan Gail A | $5,950 | |
| Previous Owner | Ryan Gail A | $284,200 |
Property History
| Date | Event | Price | Change | Sq Ft Price |
|---|---|---|---|---|
| 11/03/2023 11/03/23 | Sold | $390,000 | +4.0% | $241 / Sq Ft |
| 09/15/2023 09/15/23 | Pending | -- | -- | -- |
| 08/31/2023 08/31/23 | For Sale | $375,000 | 0.0% | $231 / Sq Ft |
| 08/31/2023 08/31/23 | Off Market | $375,000 | -- | -- |
| 08/29/2023 08/29/23 | For Sale | $375,000 | +25.8% | $231 / Sq Ft |
| 06/11/2019 06/11/19 | Sold | $298,000 | +3.1% | $184 / Sq Ft |
| 05/07/2019 05/07/19 | Pending | -- | -- | -- |
| 04/27/2019 04/27/19 | For Sale | $289,000 | -- | $178 / Sq Ft |
Tax History Compared to Growth
Tax History
| Year | Tax Paid | Tax Assessment Tax Assessment Total Assessment is a certain percentage of the fair market value that is determined by local assessors to be the total taxable value of land and additions on the property. | Land | Improvement |
|---|---|---|---|---|
| 2024 | $7,617 | $54,600 | $7,500 | $47,100 |
| 2023 | $7,270 | $54,600 | $7,500 | $47,100 |
| 2022 | $3,000 | $54,600 | $7,500 | $47,100 |
| 2021 | $3,157 | $54,600 | $7,500 | $47,100 |
| 2020 | $2,541 | $54,600 | $7,500 | $47,100 |
| 2019 | $4,646 | $54,600 | $7,500 | $47,100 |
| 2018 | $7,052 | $54,600 | $7,500 | $47,100 |
| 2017 | $5,429 | $54,600 | $7,500 | $47,100 |
| 2016 | $5,469 | $54,600 | $7,500 | $47,100 |
| 2015 | -- | $54,600 | $7,500 | $47,100 |
| 2014 | -- | $54,600 | $7,500 | $47,100 |
Agents Affiliated with this Home
-

Seller's Agent in 2023
Angela Azuma
McCurdy Real Estate Group, Inc
(518) 681-1024
-
Allison Basile

Buyer's Agent in 2023
Allison Basile
RE/MAX
33 Total Sales
-

Seller's Agent in 2019
Kevin Cioffi
Reliable Properties
(518) 526-4529
7 Total Sales
-
R
Buyer's Agent in 2019
Roger Ebert
Richmondville Realty
Map
Source: Global MLS
MLS Number: 202323742
APN: 3200-135.13-10-17
- 7 Kent Place
- 10 Burns Ave
- 53 Lakeshore Dr
- 423 Hidley Rd
- 224 Geiser Rd
- 293 Peck Rd
- 17 Smith Ct
- 48 Peck Rd
- 491 Snyders Lake Rd
- 38 Greenwood Rd
- 18 Indian Pipe Dr
- 30 Indian Pipe Dr
- 235 Mammoth Spring Rd
- 32 Mammoth Spring Rd
- 233 Mammoth Spring Rd
- 3 Edwards Rd
- 6 Simmons Rd
- 503 Worthington Terrace
- 19 Montgomery Ct
- 15 Forest Hills Blvd

