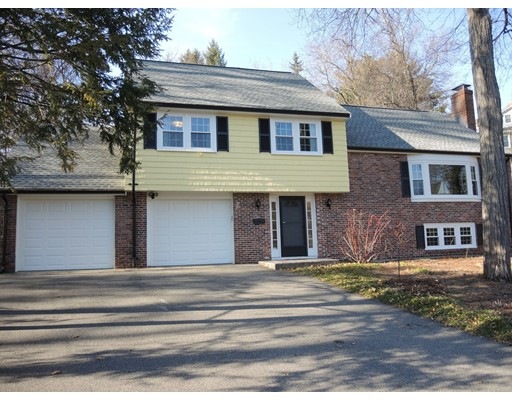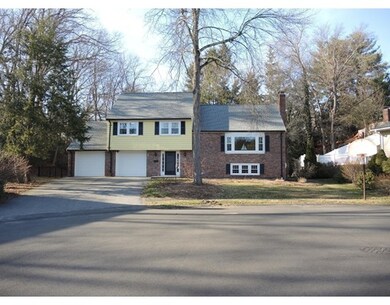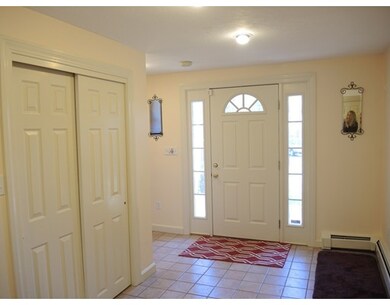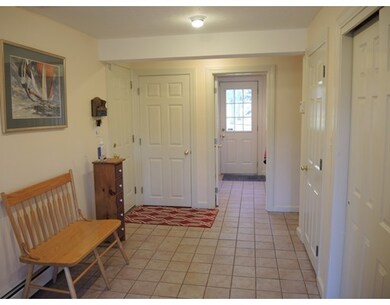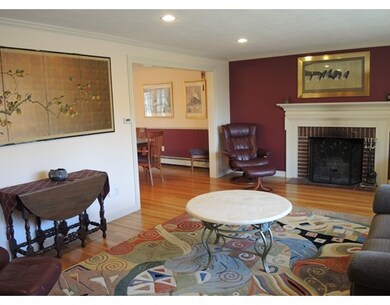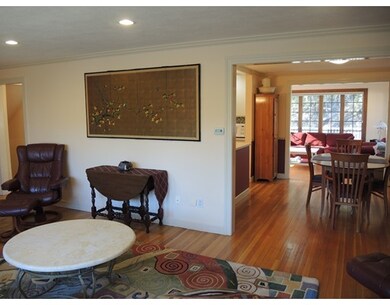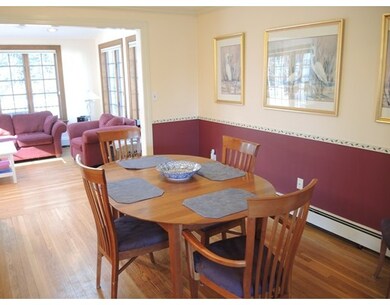
20 Kerrydale Rd Needham, MA 02492
5
Beds
3
Baths
2,436
Sq Ft
0.41
Acres
About This Home
As of May 2020Well maintained & Updated 5 BR, 2.5 bath multi-level home has new roof, new windows, central air conditioning, updated electrical and newer deck. This spacious home offers comfortable living space along with a fantastic 17,800 sq ft lot. Situated on a cul de sac convenient to Schools, town center, and Birds Hill commuter rail. Open Houses Saturday 1:30 to 3:00 & Sunday 2:00 to 3:30
Ownership History
Date
Name
Owned For
Owner Type
Purchase Details
Closed on
Jun 29, 2006
Sold by
Walsh Brendan V and Walsh Desiree H
Bought by
Lorimier Kimberly and Lorimier Susan A
Total Days on Market
3
Current Estimated Value
Home Financials for this Owner
Home Financials are based on the most recent Mortgage that was taken out on this home.
Original Mortgage
$200,000
Interest Rate
6.58%
Mortgage Type
Purchase Money Mortgage
Purchase Details
Closed on
Jul 1, 1998
Sold by
Dasse Kurt A and Dasse Priscilla S
Bought by
Walsh Brendan and Walsh Desiree H
Map
Home Details
Home Type
Single Family
Est. Annual Taxes
$12,717
Year Built
1964
Lot Details
0
Listing Details
- Lot Description: Level
- Property Type: Single Family
- Other Agent: 2.00
- Lead Paint: Unknown
- Special Features: None
- Property Sub Type: Detached
- Year Built: 1964
Interior Features
- Appliances: Range, Dishwasher, Disposal, Microwave
- Fireplaces: 2
- Has Basement: Yes
- Fireplaces: 2
- Primary Bathroom: Yes
- Number of Rooms: 9
- Amenities: Public Transportation, Shopping, Park, Golf Course, Highway Access, Public School, T-Station
- Electric: Circuit Breakers
- Energy: Insulated Windows
- Flooring: Wood
- Basement: Full, Finished, Sump Pump
- Bedroom 2: Second Floor, 15X11
- Bedroom 3: Second Floor, 12X11
- Bedroom 4: Second Floor, 12X10
- Bedroom 5: Second Floor, 12X13
- Bathroom #1: First Floor
- Bathroom #2: Second Floor
- Bathroom #3: Third Floor
- Kitchen: First Floor, 14X11
- Laundry Room: First Floor
- Living Room: First Floor, 20X14
- Master Bedroom: Third Floor, 23X15
- Master Bedroom Description: Bathroom - Full, Bathroom - 3/4, Flooring - Hardwood
- Dining Room: First Floor, 11X11
- Family Room: First Floor, 13X11
- Oth1 Room Name: Game Room
- Oth1 Dimen: 20X14
- Oth1 Dscrp: Fireplace, Flooring - Wall to Wall Carpet
- Oth2 Room Name: Play Room
- Oth2 Dimen: 11X11
Exterior Features
- Roof: Asphalt/Fiberglass Shingles
- Exterior: Wood, Brick
- Exterior Features: Deck, Fenced Yard
- Foundation: Poured Concrete
Garage/Parking
- Garage Parking: Attached
- Garage Spaces: 2
- Parking: Off-Street
- Parking Spaces: 4
Utilities
- Cooling: Central Air
- Heating: Hot Water Baseboard, Oil
- Hot Water: Tank
- Utility Connections: for Gas Range
- Sewer: City/Town Sewer
- Water: City/Town Water
Schools
- Elementary School: Broadmeadow
- Middle School: Pollard
- High School: Needham
Lot Info
- Assessor Parcel Number: M:0320004200000
- Zoning: SRB
Create a Home Valuation Report for This Property
The Home Valuation Report is an in-depth analysis detailing your home's value as well as a comparison with similar homes in the area
Similar Homes in the area
Home Values in the Area
Average Home Value in this Area
Purchase History
| Date | Type | Sale Price | Title Company |
|---|---|---|---|
| Deed | $770,000 | -- | |
| Deed | $770,000 | -- | |
| Deed | $465,000 | -- | |
| Deed | $465,000 | -- |
Source: Public Records
Mortgage History
| Date | Status | Loan Amount | Loan Type |
|---|---|---|---|
| Open | $977,276 | Stand Alone Refi Refinance Of Original Loan | |
| Closed | $110,700 | Balloon | |
| Closed | $100,000 | Credit Line Revolving | |
| Closed | $723,200 | Purchase Money Mortgage | |
| Closed | $200,000 | No Value Available | |
| Closed | $200,000 | Purchase Money Mortgage |
Source: Public Records
Property History
| Date | Event | Price | Change | Sq Ft Price |
|---|---|---|---|---|
| 05/22/2020 05/22/20 | Sold | $1,107,000 | +3.5% | $454 / Sq Ft |
| 03/03/2020 03/03/20 | Pending | -- | -- | -- |
| 02/26/2020 02/26/20 | For Sale | $1,070,000 | +18.4% | $439 / Sq Ft |
| 06/06/2016 06/06/16 | Sold | $904,000 | +0.6% | $371 / Sq Ft |
| 03/06/2016 03/06/16 | Pending | -- | -- | -- |
| 03/03/2016 03/03/16 | For Sale | $899,000 | -- | $369 / Sq Ft |
Source: MLS Property Information Network (MLS PIN)
Tax History
| Year | Tax Paid | Tax Assessment Tax Assessment Total Assessment is a certain percentage of the fair market value that is determined by local assessors to be the total taxable value of land and additions on the property. | Land | Improvement |
|---|---|---|---|---|
| 2025 | $12,717 | $1,199,700 | $819,000 | $380,700 |
| 2024 | $13,181 | $1,052,800 | $594,400 | $458,400 |
| 2023 | $13,194 | $1,011,800 | $594,400 | $417,400 |
| 2022 | $12,719 | $951,300 | $551,400 | $399,900 |
| 2021 | $11,882 | $911,900 | $551,400 | $360,500 |
| 2020 | $11,697 | $936,500 | $551,400 | $385,100 |
| 2019 | $10,886 | $878,600 | $502,500 | $376,100 |
| 2018 | $10,438 | $878,600 | $502,500 | $376,100 |
| 2017 | $9,881 | $831,000 | $502,500 | $328,500 |
| 2016 | $9,631 | $834,600 | $502,500 | $332,100 |
| 2015 | $9,423 | $834,600 | $502,500 | $332,100 |
| 2014 | $8,830 | $758,600 | $438,700 | $319,900 |
Source: Public Records
Source: MLS Property Information Network (MLS PIN)
MLS Number: 71967016
APN: NEED-000032-000042
Nearby Homes
