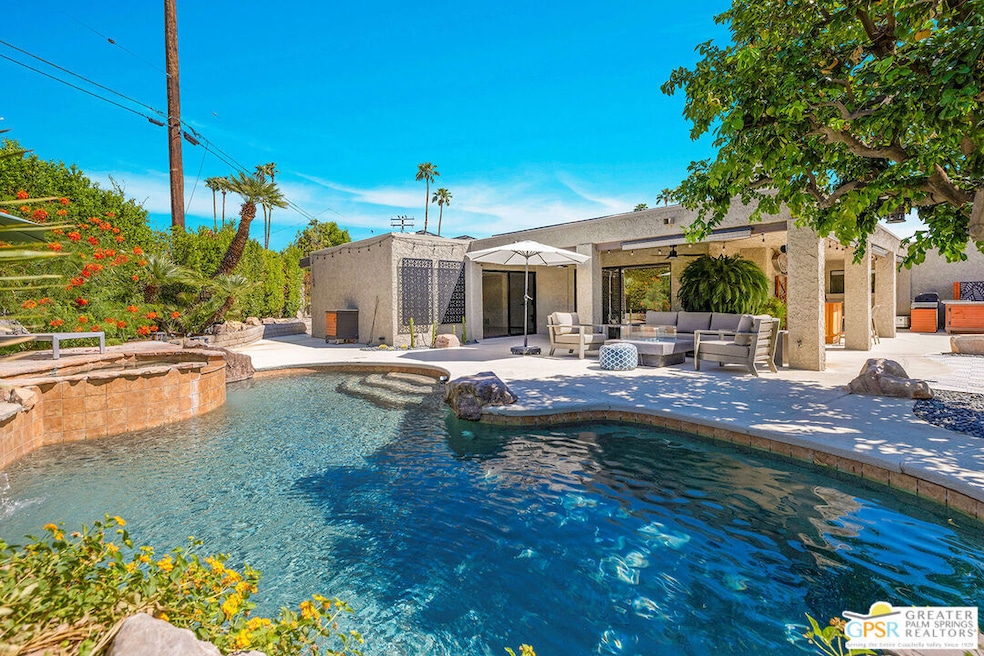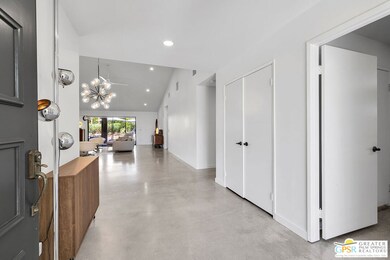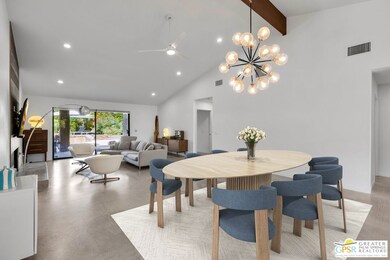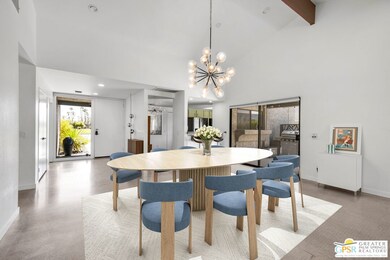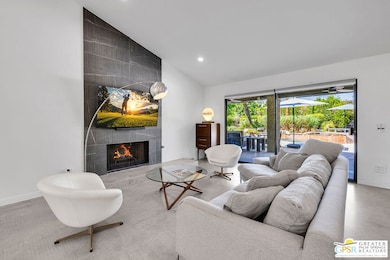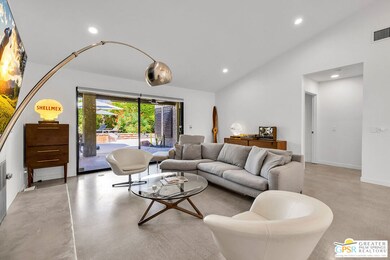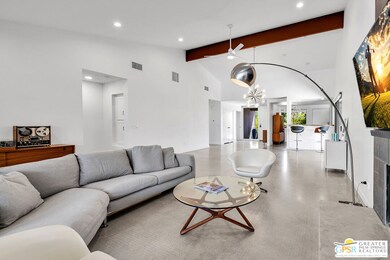20 Kevin Lee Ln Rancho Mirage, CA 92270
Aqua Caliente South NeighborhoodEstimated payment $5,268/month
Highlights
- Tennis Courts
- Solar Power System
- Automatic Gate
- Black Bottom Pool
- Primary Bedroom Suite
- Gated Community
About This Home
This home presents a rare opportunity to own a piece of architectural history, enhanced with modern comforts and eco-conscious upgrades. This stunning free-standing home, designed by iconic mid-century modern architect Donald Wexler, is in the private, gated community of Rancho Estates. The interior is thoughtfully updated and features sleek polished cement flooring, energy-efficient LED lighting, and a renovated kitchen with all new appliances. The focal point of the living room is a floor to ceiling mid-century modern inspired fireplace. Bathrooms have been stylishly upgraded with new countertops, sinks, faucets, and toilets, while the luxurious primary bathroom includes a new shower and a free-standing soaking tub. Custom closets enhance a large walk-in closet in the primary bedroom. Comfort and sustainability meet with a dual-zoned HVAC system, a 14-panel owned solar system, and an EV charging station. Situated on one of the largest lots in the community (6,098 sq ft), the beautifully landscaped backyard offers a private oasis with a pebble-tech salt-water pool and spa, mature citrus trees, and an outdoor kitchen, perfect for entertaining or unwinding in style. For a complete list of improvements, see documents. Community amenities include a swimming pool, tennis courts, pavilion and beautifully maintained common areas. HOA includes internet and cable.
Home Details
Home Type
- Single Family
Est. Annual Taxes
- $4,300
Year Built
- Built in 1981 | Remodeled
Lot Details
- 6,098 Sq Ft Lot
- South Facing Home
- Gated Home
- Sprinkler System
- Property is zoned PUDA
HOA Fees
- $720 Monthly HOA Fees
Parking
- 2 Car Attached Garage
- Automatic Gate
Property Views
- Mountain
- Pool
Home Design
- Entry on the 1st floor
- Stucco
Interior Spaces
- 2,196 Sq Ft Home
- 1-Story Property
- Ceiling Fan
- Great Room
- Living Room with Fireplace
- Dining Area
- Concrete Flooring
- Alarm System
Kitchen
- Breakfast Bar
- Oven or Range
- Microwave
- Dishwasher
- Disposal
Bedrooms and Bathrooms
- 3 Bedrooms
- Primary Bedroom Suite
- Walk-In Closet
Laundry
- Laundry Room
- Dryer
- Washer
Eco-Friendly Details
- Solar Power System
Pool
- Black Bottom Pool
- In Ground Pool
- Saltwater Pool
- Waterfall Pool Feature
- In Ground Spa
Outdoor Features
- Tennis Courts
- Shed
Utilities
- Forced Air Zoned Heating and Cooling System
- Evaporated cooling system
- Property is located within a water district
Listing and Financial Details
- Assessor Parcel Number 009-607-268
Community Details
Overview
- Association fees include cable TV
- Associa: Desert Resort Management Association
Recreation
- Tennis Courts
- Community Pool
Security
- Gated Community
Map
Home Values in the Area
Average Home Value in this Area
Tax History
| Year | Tax Paid | Tax Assessment Tax Assessment Total Assessment is a certain percentage of the fair market value that is determined by local assessors to be the total taxable value of land and additions on the property. | Land | Improvement |
|---|---|---|---|---|
| 2025 | $4,300 | $657,532 | $220,564 | $436,968 |
| 2023 | $4,300 | $308,292 | $67,001 | $241,291 |
| 2022 | $4,300 | $302,248 | $65,688 | $236,560 |
| 2021 | $4,194 | $296,322 | $64,400 | $231,922 |
| 2020 | $3,991 | $293,284 | $63,740 | $229,544 |
| 2019 | $3,925 | $287,535 | $62,491 | $225,044 |
| 2018 | $3,856 | $281,898 | $61,266 | $220,632 |
| 2017 | $3,801 | $276,371 | $60,065 | $216,306 |
| 2016 | $3,697 | $270,953 | $58,888 | $212,065 |
| 2015 | $3,574 | $266,885 | $58,004 | $208,881 |
| 2014 | $3,547 | $261,660 | $56,869 | $204,791 |
Property History
| Date | Event | Price | List to Sale | Price per Sq Ft | Prior Sale |
|---|---|---|---|---|---|
| 10/01/2025 10/01/25 | For Sale | $795,000 | +39.5% | $362 / Sq Ft | |
| 05/03/2023 05/03/23 | Sold | $570,000 | -11.6% | $260 / Sq Ft | View Prior Sale |
| 03/11/2023 03/11/23 | Pending | -- | -- | -- | |
| 01/27/2023 01/27/23 | Price Changed | $645,000 | -7.2% | $294 / Sq Ft | |
| 11/15/2022 11/15/22 | For Sale | $695,000 | -- | $316 / Sq Ft |
Source: The MLS
MLS Number: 25596165PS
APN: 009-607-268
- 22 Kevin Lee Ln
- 69951 Papaya Ln
- 60 Calle Solano
- 399 S Paseo Laredo
- 301 Avenida Andorra
- 51 Calle Regina
- 427 Calle Madrigal
- 441 Paseo Perdido
- 353 Andorra Way
- 464 Cerritos Way
- 531 Paseo Perdido
- 336 Vía Don Benito
- 36529 Via Abeja
- 480 Calle Madrigal
- 513 Cerritos Way
- 70051 Chappel Rd
- 24 Calle Ardilla
- 350 Andorra Way
- 443 Paseo Perdido
- 70091 Chappel Rd
- 14 Mission Palms W
- 11 Mission Palms W
- 70181 Chappel Rd
- 37800 Da Vall Dr Unit 12
- 41 Lincoln Place
- 36698 Camino Del Mar
- 17 Lincoln Place
- 70400 Los Pueblos Way
- 37723 Peacock Cir
- 38 Mission Ct
- 35 Mission Ct
- 39 Mayfair Dr
- 3 Clear Lake Dr
- 69333 E Palm Canyon Dr Unit 88
- 35058 Mission Hills Dr
- 69707 Camino Pacifico
- 522 Desert West Dr
- 7 Lake Mendocino Dr
- 69130 Gerald Ford Dr Unit Jardin De Leones 55 and u
- 1 Mayfair Dr
