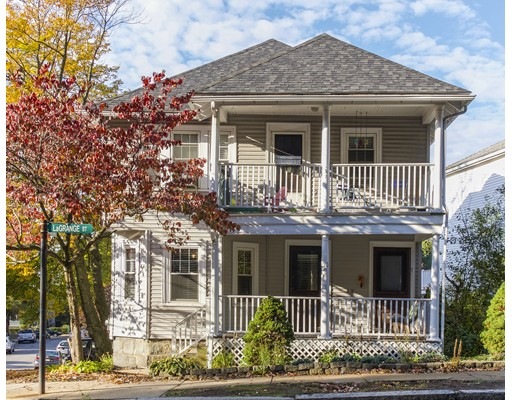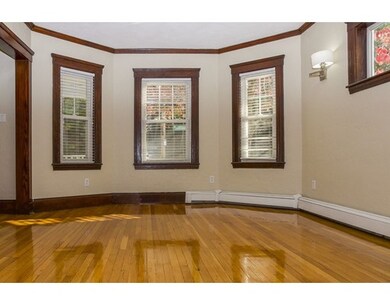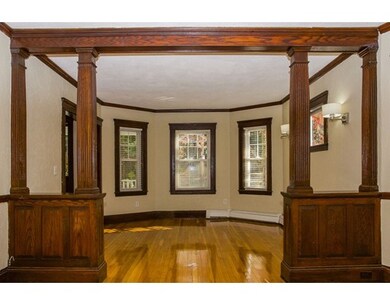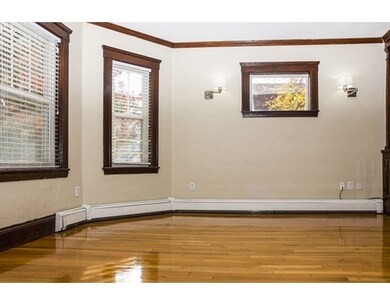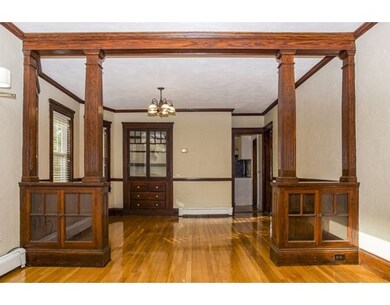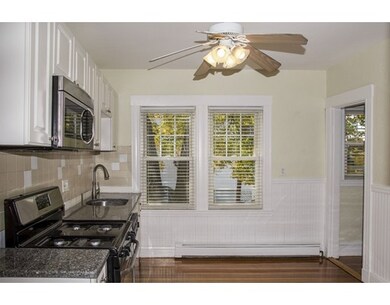
20 Lagrange St Unit 1 West Roxbury, MA 02132
Upper Washington-Spring Street NeighborhoodAbout This Home
As of January 2022Bright and sunny spacious 2 bedroom condo located in desirable West Roxbury! Gorgeous gumwood and newly finished hardwood floors throughout. There is an open living and dining room with pretty built-in. This unit features an eat-in kitchen with granite countertops and brand new stainless steel appliances and walk-in pantry. There are 2 good-size bedrooms and a nicely updated full bath. Laundry and ample storage in the basement. There is a back deck, a patio and a detached garage. Don't miss out!
Last Buyer's Agent
Stacy Howe
Coldwell Banker Realty - Easton

Property Details
Home Type
Condominium
Est. Annual Taxes
$4,403
Year Built
1925
Lot Details
0
Listing Details
- Unit Level: 1
- Property Type: Condominium/Co-Op
- Other Agent: 1.00
- Lead Paint: Yes
- Special Features: None
- Property Sub Type: Condos
- Year Built: 1925
Interior Features
- Appliances: Range, Dishwasher, Disposal, Microwave, Refrigerator
- Has Basement: Yes
- Number of Rooms: 5
- Amenities: Public Transportation, Shopping, Park, Walk/Jog Trails, T-Station
- Electric: Circuit Breakers
- Bedroom 2: First Floor, 12X13
- Bathroom #1: First Floor
- Kitchen: First Floor, 8X12
- Living Room: First Floor, 13X13
- Master Bedroom: First Floor, 12X13
- Master Bedroom Description: Flooring - Hardwood
- Dining Room: First Floor, 13X13
- No Living Levels: 1
Exterior Features
- Exterior Unit Features: Deck, Patio
Garage/Parking
- Garage Parking: Detached
- Garage Spaces: 1
- Parking: Paved Driveway
- Parking Spaces: 1
Utilities
- Cooling: Window AC
- Heating: Hot Water Baseboard, Oil
- Sewer: City/Town Sewer
- Water: City/Town Water
Condo/Co-op/Association
- Condominium Name: 20 LaGrange Street Condo Trust
- Association Fee Includes: Water, Sewer, Master Insurance
- No Units: 2
- Unit Building: 1
Fee Information
- Fee Interval: Monthly
Lot Info
- Zoning: res
Ownership History
Purchase Details
Home Financials for this Owner
Home Financials are based on the most recent Mortgage that was taken out on this home.Purchase Details
Home Financials for this Owner
Home Financials are based on the most recent Mortgage that was taken out on this home.Purchase Details
Home Financials for this Owner
Home Financials are based on the most recent Mortgage that was taken out on this home.Similar Homes in the area
Home Values in the Area
Average Home Value in this Area
Purchase History
| Date | Type | Sale Price | Title Company |
|---|---|---|---|
| Deed | $489,000 | None Available | |
| Quit Claim Deed | -- | -- | |
| Not Resolvable | $359,000 | -- |
Mortgage History
| Date | Status | Loan Amount | Loan Type |
|---|---|---|---|
| Open | $440,100 | Purchase Money Mortgage | |
| Previous Owner | $329,000 | Stand Alone Refi Refinance Of Original Loan | |
| Previous Owner | $332,000 | New Conventional | |
| Previous Owner | $341,050 | New Conventional |
Property History
| Date | Event | Price | Change | Sq Ft Price |
|---|---|---|---|---|
| 01/06/2022 01/06/22 | Sold | $489,000 | 0.0% | $470 / Sq Ft |
| 11/21/2021 11/21/21 | Pending | -- | -- | -- |
| 11/04/2021 11/04/21 | For Sale | $489,000 | +36.2% | $470 / Sq Ft |
| 01/09/2017 01/09/17 | Sold | $359,000 | 0.0% | $345 / Sq Ft |
| 11/23/2016 11/23/16 | Pending | -- | -- | -- |
| 11/15/2016 11/15/16 | Price Changed | $359,000 | -1.4% | $345 / Sq Ft |
| 11/04/2016 11/04/16 | Price Changed | $364,000 | -1.4% | $350 / Sq Ft |
| 10/19/2016 10/19/16 | For Sale | $369,000 | -- | $354 / Sq Ft |
Tax History Compared to Growth
Tax History
| Year | Tax Paid | Tax Assessment Tax Assessment Total Assessment is a certain percentage of the fair market value that is determined by local assessors to be the total taxable value of land and additions on the property. | Land | Improvement |
|---|---|---|---|---|
| 2025 | $4,403 | $380,200 | $0 | $380,200 |
| 2024 | $3,903 | $358,100 | $0 | $358,100 |
| 2023 | $3,660 | $340,800 | $0 | $340,800 |
| 2022 | $3,464 | $318,400 | $0 | $318,400 |
| 2021 | $3,235 | $303,200 | $0 | $303,200 |
| 2020 | $3,204 | $303,400 | $0 | $303,400 |
| 2019 | $2,988 | $283,500 | $0 | $283,500 |
| 2018 | $2,971 | $283,500 | $0 | $283,500 |
| 2017 | $2,392 | $225,900 | $0 | $225,900 |
| 2016 | $2,366 | $215,100 | $0 | $215,100 |
| 2015 | $2,450 | $202,300 | $0 | $202,300 |
| 2014 | $2,922 | $232,300 | $0 | $232,300 |
Agents Affiliated with this Home
-
M
Seller's Agent in 2022
Matthew Bagnell
Coldwell Banker Realty - Milton
-
Sarah Clausen

Buyer's Agent in 2022
Sarah Clausen
Coldwell Banker Realty - Brookline
(617) 775-4606
2 in this area
35 Total Sales
-
Lisa Iantosca

Seller's Agent in 2017
Lisa Iantosca
Donahue Real Estate Co.
(617) 435-0817
1 in this area
88 Total Sales
-
S
Buyer's Agent in 2017
Stacy Howe
Coldwell Banker Realty - Easton
Map
Source: MLS Property Information Network (MLS PIN)
MLS Number: 72083577
APN: WROX-000000-000020-002645-000002
- 2 Lagrange St Unit 7
- 41 Vershire St Unit B
- 4873 Washington St Unit 2
- 35 Heron St
- 14 Heron St Unit 108
- 12 Eagle St
- 3 Celia Rd
- 24 White Oak Rd
- 4959 Washington St
- 4975 Washington St Unit 305
- 165 Walworth St
- 52 Wren St
- 296 Kittredge St Unit 298
- 45 Weymouth Ave
- 160 Beech St
- 9 Beryl St
- 105 Orange St
- 35 Wren St
- 555 Beech St
- 57 Hemman St
