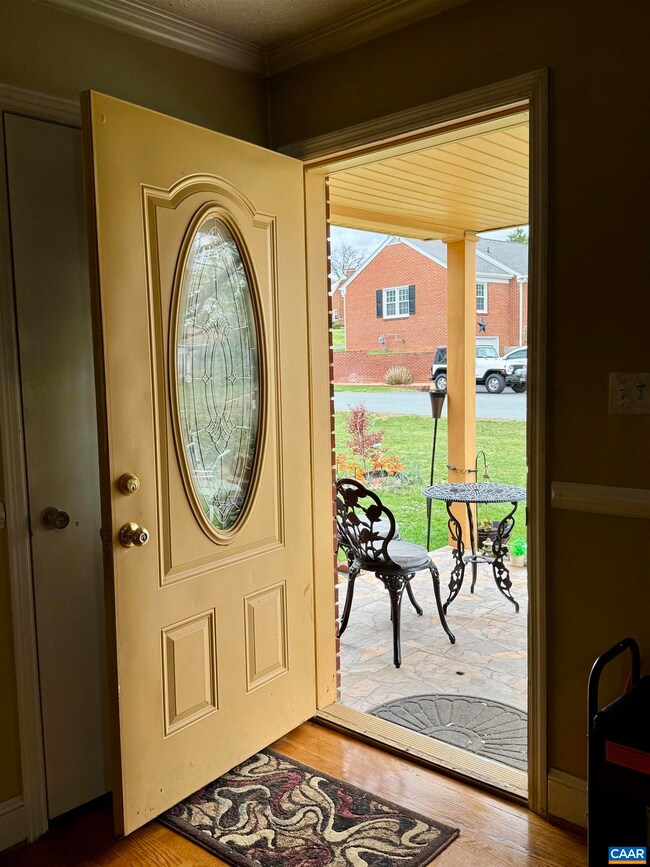
20 Lancaster Blvd Waynesboro, VA 22980
Highlights
- Front Porch
- 1 Car Garage
- 1-Story Property
- Central Air
- Heating System Uses Natural Gas
- Gas Log Fireplace
About This Home
As of May 2025Welcome Home! This 5 bedroom, 3 bath home is ready for the whole family! There are three SPACIOUS bedrooms on the main level, and two non-conforming bedrooms downstairs (no windows). The primary suite is extraordinary, with a large room~attached bath and right off of the kitchen for convenience. With over 1/2 acre, there is plenty of room to enjoy the outdoors as well! Conveniently located within minutes of shopping and schools, this property sits in the desirable Wilson School district/Augusta County to benefit from those lower county tax rates. There is something for everyone with an attached sunroom, one car attached garage, front porch, back porch, fully finished basement, game room, workout room, fireplace...the list goes on and on! Bigger than it looks, you must come inside and see it to believe it! BONUS: Seller is offering a $5000 paint credit with acceptable offer! Schedule your showing today!
Last Agent to Sell the Property
EXP REALTY LLC - FREDERICKSBURG License #0225224163 Listed on: 04/08/2025

Home Details
Home Type
- Single Family
Est. Annual Taxes
- $1,553
Year Built
- Built in 1956
Lot Details
- 0.52 Acre Lot
- Property is zoned SF10, SF10
Parking
- 1 Car Garage
- Basement Garage
- Front Facing Garage
- Garage Door Opener
Home Design
- Brick Exterior Construction
- Stick Built Home
Interior Spaces
- 1-Story Property
- Gas Log Fireplace
Kitchen
- Microwave
- Dishwasher
Bedrooms and Bathrooms
- 5 Bedrooms | 3 Main Level Bedrooms
- 3 Full Bathrooms
Outdoor Features
- Front Porch
Schools
- Wilson Elementary And Middle School
- Wilson Memorial High School
Utilities
- Central Air
- Heating System Uses Natural Gas
- Heat Pump System
Community Details
- Kingsbury Manor Subdivision
Listing and Financial Details
- Assessor Parcel Number 067/C 9/1 /15 /
Ownership History
Purchase Details
Home Financials for this Owner
Home Financials are based on the most recent Mortgage that was taken out on this home.Purchase Details
Home Financials for this Owner
Home Financials are based on the most recent Mortgage that was taken out on this home.Purchase Details
Home Financials for this Owner
Home Financials are based on the most recent Mortgage that was taken out on this home.Similar Homes in Waynesboro, VA
Home Values in the Area
Average Home Value in this Area
Purchase History
| Date | Type | Sale Price | Title Company |
|---|---|---|---|
| Warranty Deed | $360,000 | None Listed On Document | |
| Deed | $170,000 | None Available | |
| Deed | -- | None Available |
Mortgage History
| Date | Status | Loan Amount | Loan Type |
|---|---|---|---|
| Open | $349,200 | New Conventional | |
| Previous Owner | $135,500 | Stand Alone Refi Refinance Of Original Loan | |
| Previous Owner | $135,000 | New Conventional | |
| Previous Owner | $30,000 | Credit Line Revolving | |
| Previous Owner | $30,000 | Seller Take Back |
Property History
| Date | Event | Price | Change | Sq Ft Price |
|---|---|---|---|---|
| 05/23/2025 05/23/25 | Sold | $360,000 | -2.7% | $213 / Sq Ft |
| 04/24/2025 04/24/25 | Pending | -- | -- | -- |
| 04/21/2025 04/21/25 | Price Changed | $370,000 | -2.6% | $219 / Sq Ft |
| 04/08/2025 04/08/25 | For Sale | $380,000 | -- | $224 / Sq Ft |
Tax History Compared to Growth
Tax History
| Year | Tax Paid | Tax Assessment Tax Assessment Total Assessment is a certain percentage of the fair market value that is determined by local assessors to be the total taxable value of land and additions on the property. | Land | Improvement |
|---|---|---|---|---|
| 2025 | $1,369 | $263,300 | $70,000 | $193,300 |
| 2024 | $1,369 | $263,300 | $70,000 | $193,300 |
| 2023 | $1,024 | $162,500 | $50,000 | $112,500 |
| 2022 | $1,024 | $162,500 | $50,000 | $112,500 |
| 2021 | $1,024 | $162,500 | $50,000 | $112,500 |
| 2020 | $709 | $162,500 | $50,000 | $112,500 |
| 2019 | $1,024 | $162,500 | $50,000 | $112,500 |
| 2018 | $954 | $151,448 | $50,000 | $101,448 |
| 2017 | $878 | $151,448 | $50,000 | $101,448 |
| 2016 | $878 | $151,448 | $50,000 | $101,448 |
| 2015 | $766 | $151,448 | $50,000 | $101,448 |
| 2014 | $766 | $151,448 | $50,000 | $101,448 |
| 2013 | $766 | $159,500 | $55,000 | $104,500 |
Agents Affiliated with this Home
-
Whitney Jordan

Seller's Agent in 2025
Whitney Jordan
EXP REALTY LLC - FREDERICKSBURG
(540) 280-8000
175 Total Sales
-
KELLY MORRISON

Buyer's Agent in 2025
KELLY MORRISON
AVENUE REALTY, LLC
(540) 649-5000
55 Total Sales
Map
Source: Charlottesville area Association of Realtors®
MLS Number: 662913
APN: 067C-9-1-15
- 170 Lindburgh Dr
- 41 Ashleigh Dr
- 1767 Goose Creek Rd
- 49 Bridgeport Dr
- 138 Lindburgh Dr
- 154 Langley Dr
- 20 Laura Jean Ct
- Lot 155 Langley Dr
- 147 Langley Dr
- 2822 Jefferson Ln
- 2822 Plantation Ln
- 101 Sterling Dr
- 116 Pelham Woods Cir
- 71 First St
- 515 Le Grande Ave
- 101 Jasper Ln
- 313 Stonewall Dr
- 312 Stonewall Dr
- 131 Springdale Rd
- 1885 Jefferson Hwy






