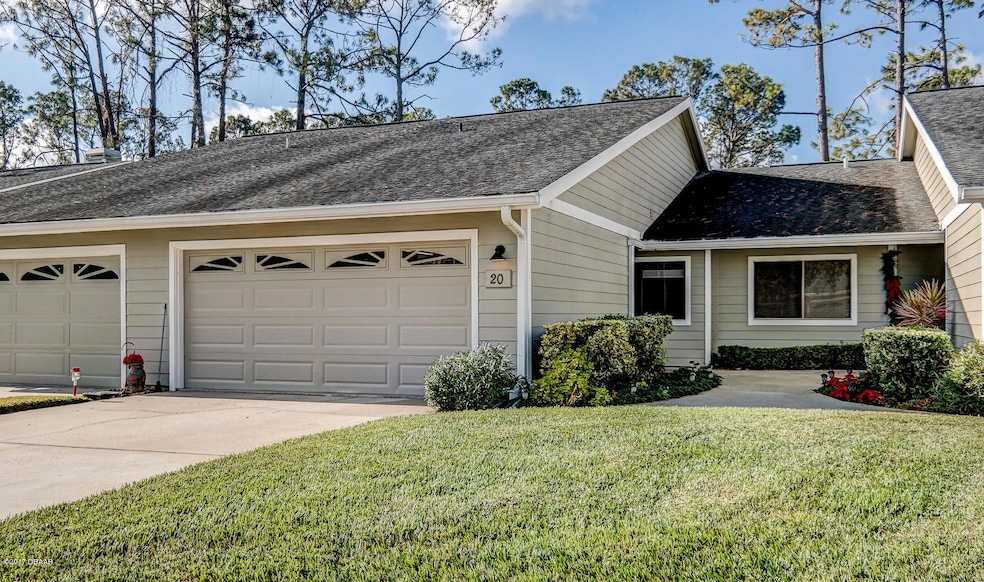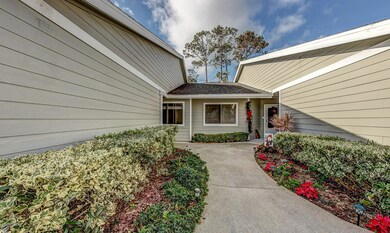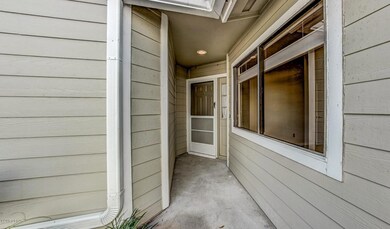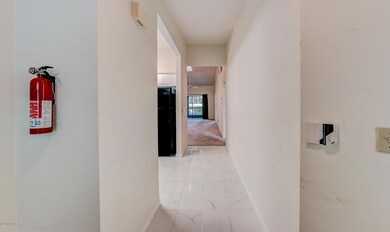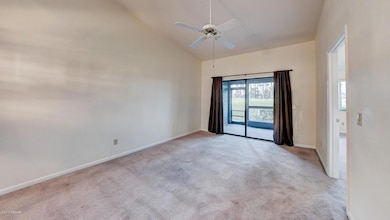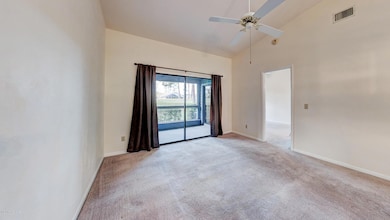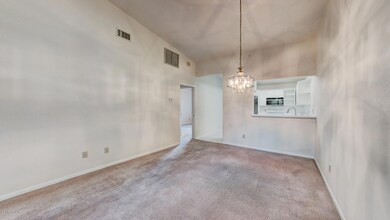
20 Landings Ln Ormond Beach, FL 32174
Plantation Bay NeighborhoodHighlights
- On Golf Course
- Traditional Architecture
- Screened Patio
- In Ground Pool
- Screened Porch
- Living Room
About This Home
As of April 2025Golf Villa located on the 1st tee of the golf course! Townhome has rear screened porch to enjoy the outdoors, two car garage, skylights to let in lots of sun and walk-in closets for both bedrooms. All of this with the golf course in your back yard! Walk through the private entry into the open floor plan. Kitchen finishes ith updated TILE floors, lots of cabinets. Opens onto the Dining Room with high ceilings. Family Room paired with high ceilings and screen doors out ot lanai. Large Master Suite with WALK-IN closet and en-suite bath. Completed with long vanity and walk-in shower. 2nd Bedroom completed with large closet. Full 2nd Bath. Beautiful SCREENED LANAI on the first hole of the golf course. Completed with a 2 car garage. Located in Flagler County with lower tax rate! Landings Townhomes are located within walking distance to amenities Plantation Bay has to offer! Optional amenities including 45 holes of championship golf, two club houses, spa & fitness center, lighted tennis courts and swimming pool all inside the GATED community.
Last Agent to Sell the Property
Elizabeth Kargar
SRN Real Estate Pros Inc Listed on: 12/23/2017
Home Details
Home Type
- Single Family
Est. Annual Taxes
- $1,514
Year Built
- Built in 1988
Lot Details
- Property fronts a private road
- On Golf Course
- West Facing Home
HOA Fees
- $263 Monthly HOA Fees
Parking
- 2 Car Garage
Home Design
- Traditional Architecture
- Shingle Roof
Interior Spaces
- 1,045 Sq Ft Home
- 1-Story Property
- Ceiling Fan
- Living Room
- Screened Porch
Kitchen
- Microwave
- Dishwasher
Flooring
- Carpet
- Tile
Bedrooms and Bathrooms
- 2 Bedrooms
- Split Bedroom Floorplan
- 2 Full Bathrooms
Laundry
- Dryer
- Washer
Accessible Home Design
- Accessible Common Area
Eco-Friendly Details
- Non-Toxic Pest Control
- Smart Irrigation
Outdoor Features
- In Ground Pool
- Screened Patio
Utilities
- Central Heating and Cooling System
- Private Water Source
- Private Sewer
Listing and Financial Details
- Assessor Parcel Number 03-13-31-5120-1A030-0200
Community Details
Overview
- Association fees include ground maintenance, maintenance structure, pest control, security
- Plantation Bay Subdivision
- On-Site Maintenance
Recreation
- Golf Course Community
- Community Pool
Building Details
- Security
Ownership History
Purchase Details
Home Financials for this Owner
Home Financials are based on the most recent Mortgage that was taken out on this home.Purchase Details
Home Financials for this Owner
Home Financials are based on the most recent Mortgage that was taken out on this home.Purchase Details
Purchase Details
Home Financials for this Owner
Home Financials are based on the most recent Mortgage that was taken out on this home.Purchase Details
Home Financials for this Owner
Home Financials are based on the most recent Mortgage that was taken out on this home.Purchase Details
Home Financials for this Owner
Home Financials are based on the most recent Mortgage that was taken out on this home.Purchase Details
Similar Homes in Ormond Beach, FL
Home Values in the Area
Average Home Value in this Area
Purchase History
| Date | Type | Sale Price | Title Company |
|---|---|---|---|
| Warranty Deed | $264,000 | Blue Ocean Title | |
| Warranty Deed | $264,000 | Blue Ocean Title | |
| Warranty Deed | $214,900 | Assurance T&E Llc | |
| Interfamily Deed Transfer | -- | Attorney | |
| Warranty Deed | $149,900 | Southern Title Of Holding Co | |
| Warranty Deed | $110,000 | Southern Title Hldg Co Llc | |
| Warranty Deed | $50,000 | Coast Title Ins Agency Inc | |
| Warranty Deed | $140,000 | Associated Land Title Group |
Mortgage History
| Date | Status | Loan Amount | Loan Type |
|---|---|---|---|
| Previous Owner | $139,900 | New Conventional | |
| Previous Owner | $147,184 | FHA | |
| Previous Owner | $82,500 | New Conventional | |
| Previous Owner | $60,000 | Credit Line Revolving | |
| Previous Owner | $50,000 | New Conventional |
Property History
| Date | Event | Price | Change | Sq Ft Price |
|---|---|---|---|---|
| 05/30/2025 05/30/25 | For Rent | $2,100 | 0.0% | -- |
| 04/28/2025 04/28/25 | Sold | $264,000 | -4.0% | $253 / Sq Ft |
| 04/08/2025 04/08/25 | Pending | -- | -- | -- |
| 03/18/2025 03/18/25 | For Sale | $275,000 | +28.0% | $263 / Sq Ft |
| 09/23/2021 09/23/21 | Sold | $214,900 | 0.0% | $206 / Sq Ft |
| 08/24/2021 08/24/21 | Pending | -- | -- | -- |
| 08/23/2021 08/23/21 | For Sale | $214,900 | +43.4% | $206 / Sq Ft |
| 02/09/2018 02/09/18 | Sold | $149,900 | 0.0% | $143 / Sq Ft |
| 01/02/2018 01/02/18 | Pending | -- | -- | -- |
| 12/23/2017 12/23/17 | For Sale | $149,900 | +36.3% | $143 / Sq Ft |
| 06/30/2014 06/30/14 | Sold | $110,000 | 0.0% | $105 / Sq Ft |
| 05/01/2014 05/01/14 | Pending | -- | -- | -- |
| 08/07/2013 08/07/13 | For Sale | $110,000 | -- | $105 / Sq Ft |
Tax History Compared to Growth
Tax History
| Year | Tax Paid | Tax Assessment Tax Assessment Total Assessment is a certain percentage of the fair market value that is determined by local assessors to be the total taxable value of land and additions on the property. | Land | Improvement |
|---|---|---|---|---|
| 2024 | $3,340 | $203,192 | $52,000 | $151,192 |
| 2023 | $3,340 | $203,973 | $52,000 | $151,973 |
| 2022 | $3,117 | $199,478 | $52,000 | $147,478 |
| 2021 | $1,405 | $119,888 | $0 | $0 |
| 2020 | $1,401 | $118,231 | $0 | $0 |
| 2019 | $1,380 | $115,573 | $38,500 | $77,073 |
| 2018 | $1,755 | $105,226 | $27,000 | $78,226 |
| 2017 | $1,571 | $85,010 | $24,500 | $60,510 |
| 2016 | $1,514 | $81,361 | $0 | $0 |
| 2015 | $1,409 | $74,086 | $0 | $0 |
| 2014 | $1,345 | $68,856 | $0 | $0 |
Agents Affiliated with this Home
-
Cathy Rich
C
Seller's Agent in 2025
Cathy Rich
Venture Development Realty, Inc
(386) 523-7384
-
Brannon Owens
B
Seller's Agent in 2025
Brannon Owens
Keller Williams Realty Florida Partners
(386) 281-9310
2 in this area
155 Total Sales
-
Valerie Fleury
V
Seller Co-Listing Agent in 2025
Valerie Fleury
Keller Williams Realty Florida Partners
1 in this area
2 Total Sales
-
ROBERT TAPPEN

Buyer's Agent in 2025
ROBERT TAPPEN
Florida Homes Realty & Mortgage
(904) 574-7460
3 in this area
9 Total Sales
-
Terri Wilkinson

Seller's Agent in 2021
Terri Wilkinson
Realty Pros Assured
(386) 341-1967
1 in this area
113 Total Sales
-
Buzzy Porter

Buyer's Agent in 2021
Buzzy Porter
Realty Pros Assured
(386) 566-4361
13 in this area
289 Total Sales
Map
Source: Daytona Beach Area Association of REALTORS®
MLS Number: 1037302
APN: 03-13-31-5120-1A030-0200
- 18 Landings Ln
- 30 Landings Ln
- 44 Landings Ln
- 39 Landings Ln
- 38 Kingsley Cir
- 38 Landings Ln
- 74 Kingsley Ln
- 402 Long Cove Rd
- 414 Long Cove Ct
- 55 Bay Pointe Dr
- 425 Long Cove Rd
- 436 Harbour Town Ln
- 7 Jasmine Run
- 438 Harbour Town Ln
- 437 Harbour Town Ln
- 51 Bay Pointe Dr
- 8 Jasmine Run
- 407 Seabrook Rd
- 21 Bay Pointe Dr
- 19 Kingswood Ct
